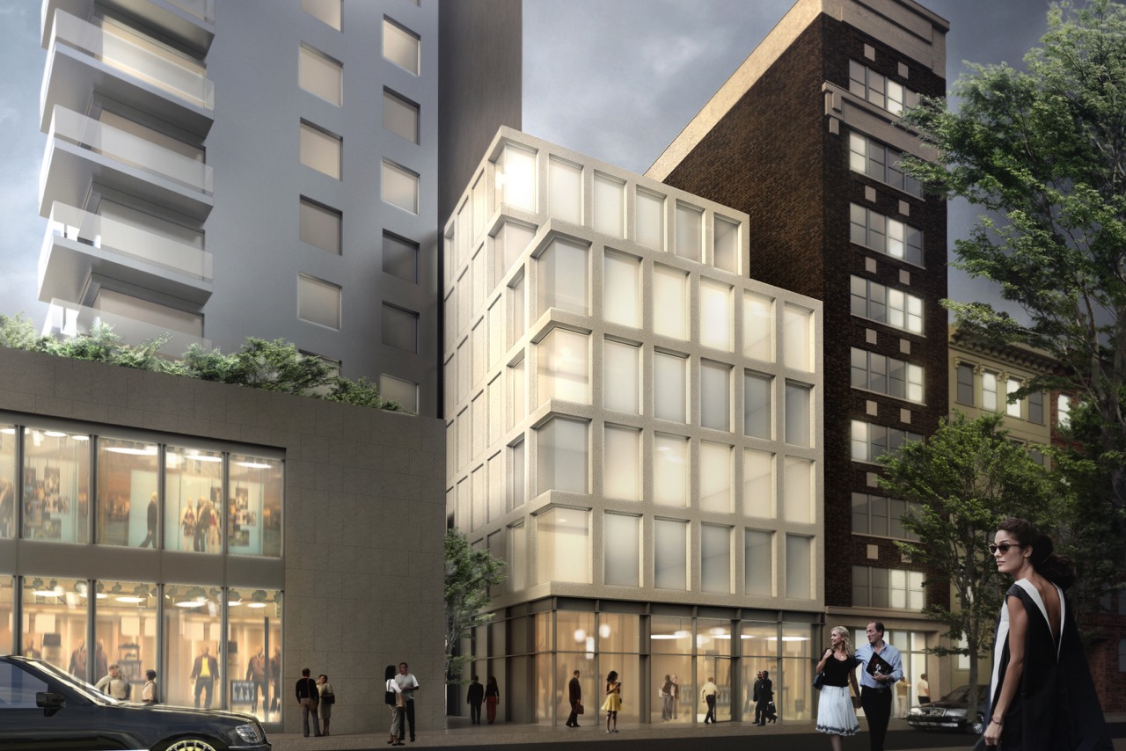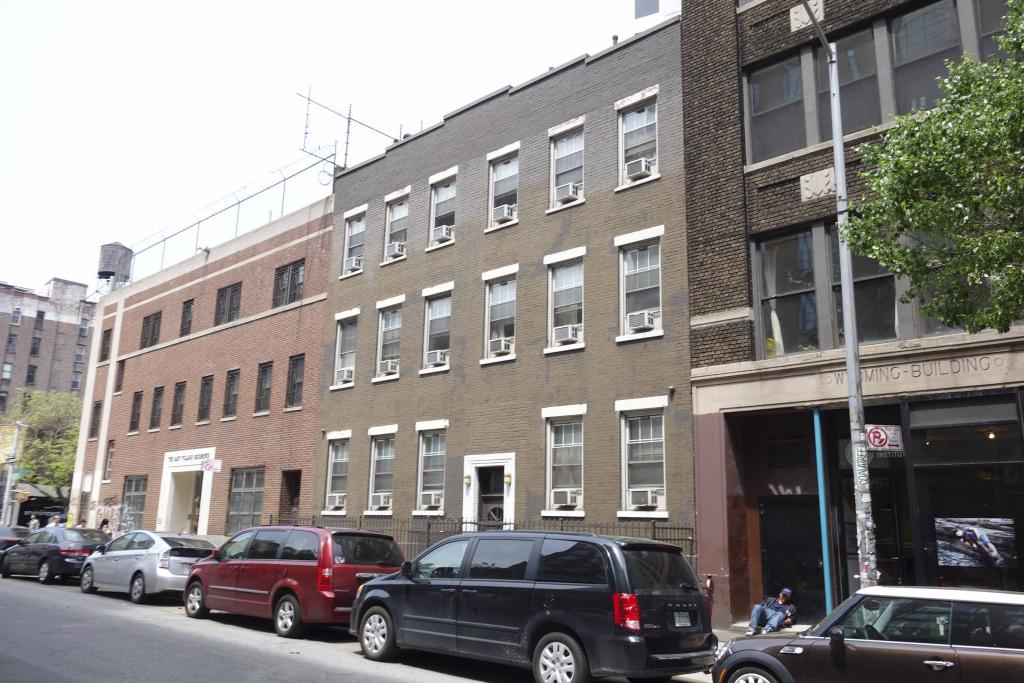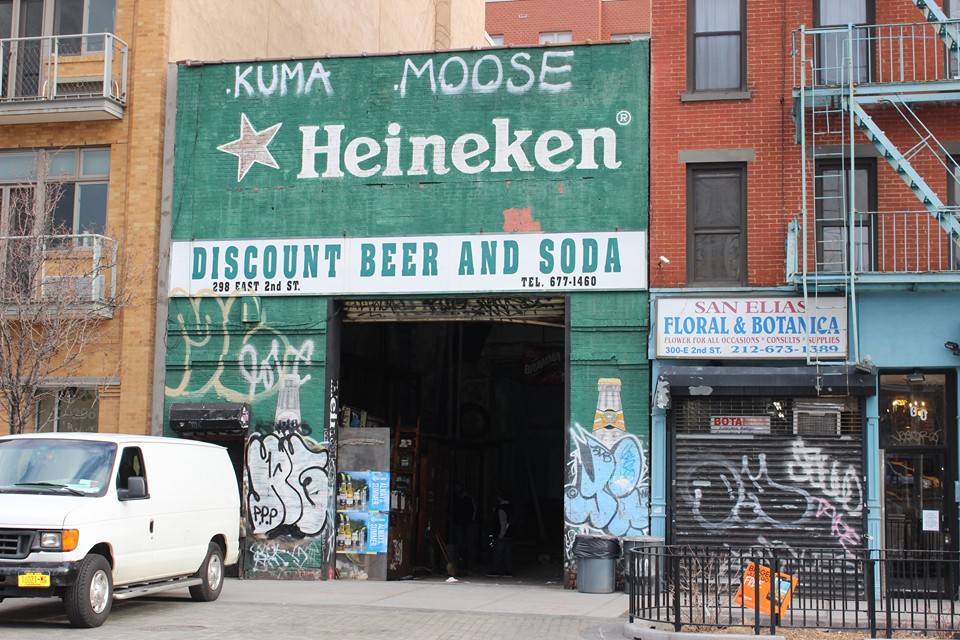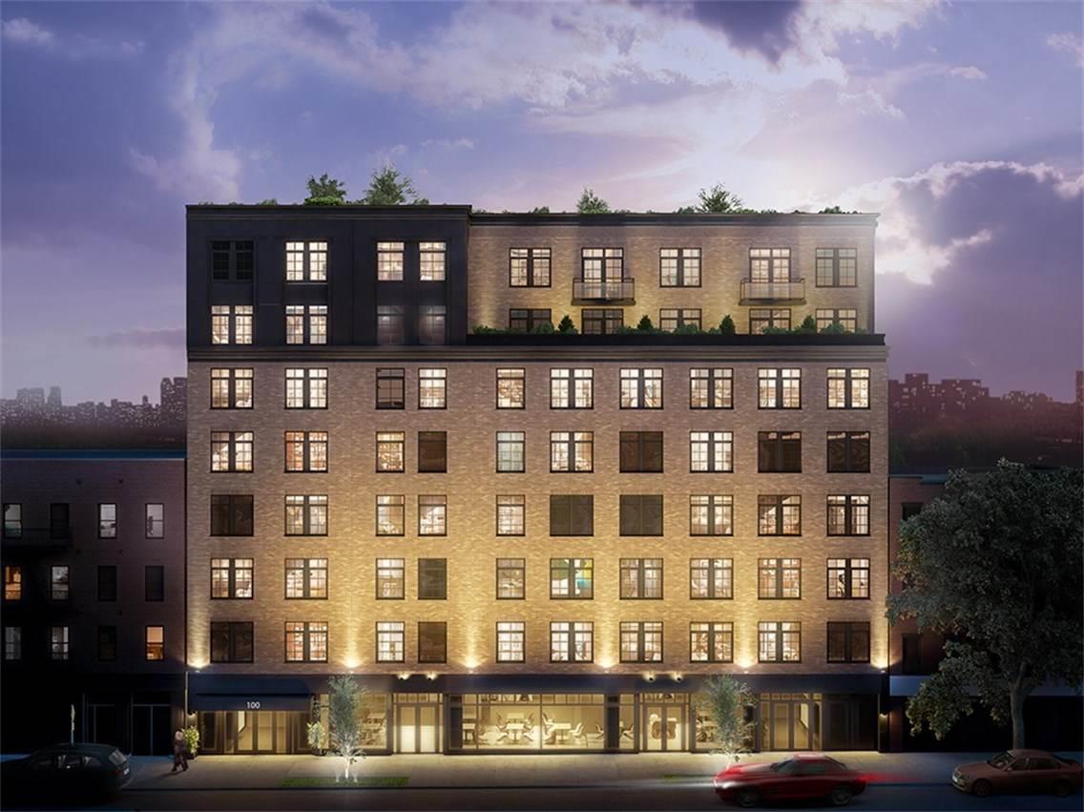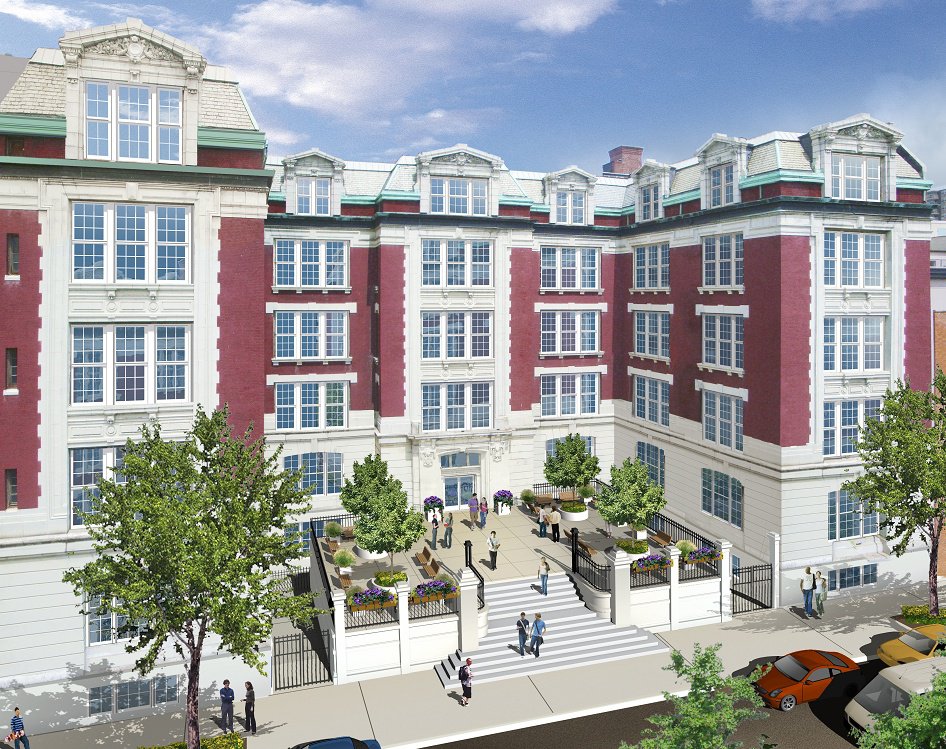Reveal For Seven-Story, Five-Unit Mixed-Use Building At 3 East 3rd Street, East Village
Yesterday, YIMBY reported on applications for a seven-story, five-unit mixed-use building at 3 East 3rd Street, located on the western end of the East Village. Real Estate Weekly managed to get their hands on a rendering of the project, which is to be developed by Brooklyn-based Barrett Design. Alex Barrett, the firm’s architect, is designing the project in-house. The project will include a 3,135-square-foot retail condo spanning three levels, including the ground floor. Above that, there will be four full-floor condominiums and a duplex penthouse. The developer has secured $6.9 million in financing for the acquisition of the site. A three-story commercial building must first be demolished.

