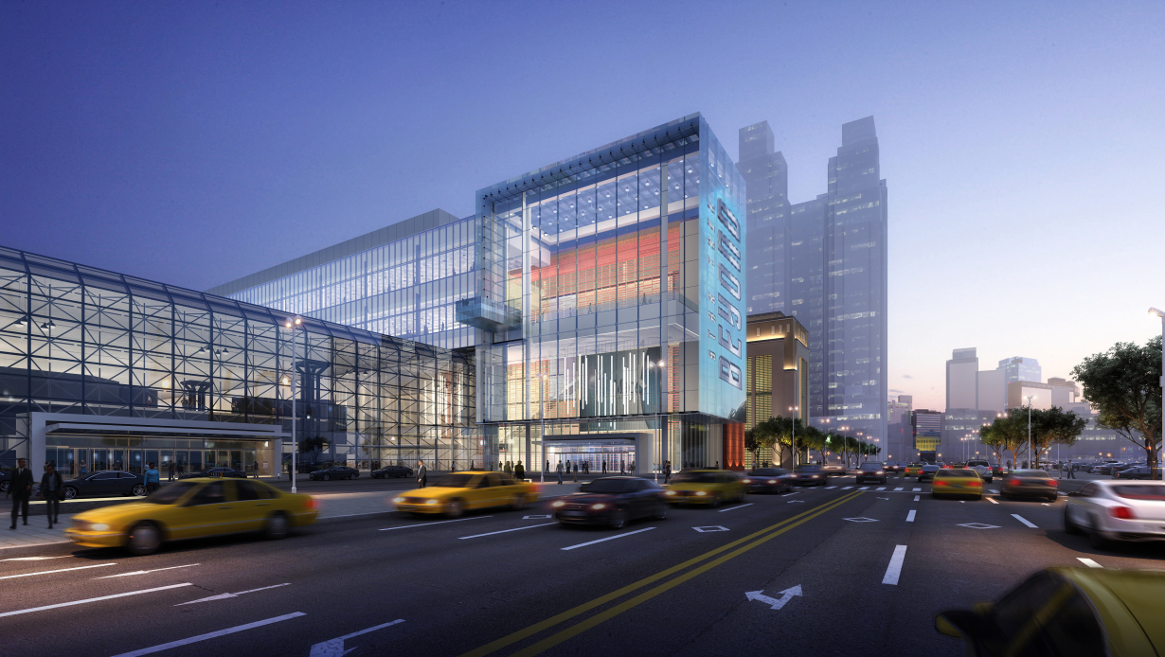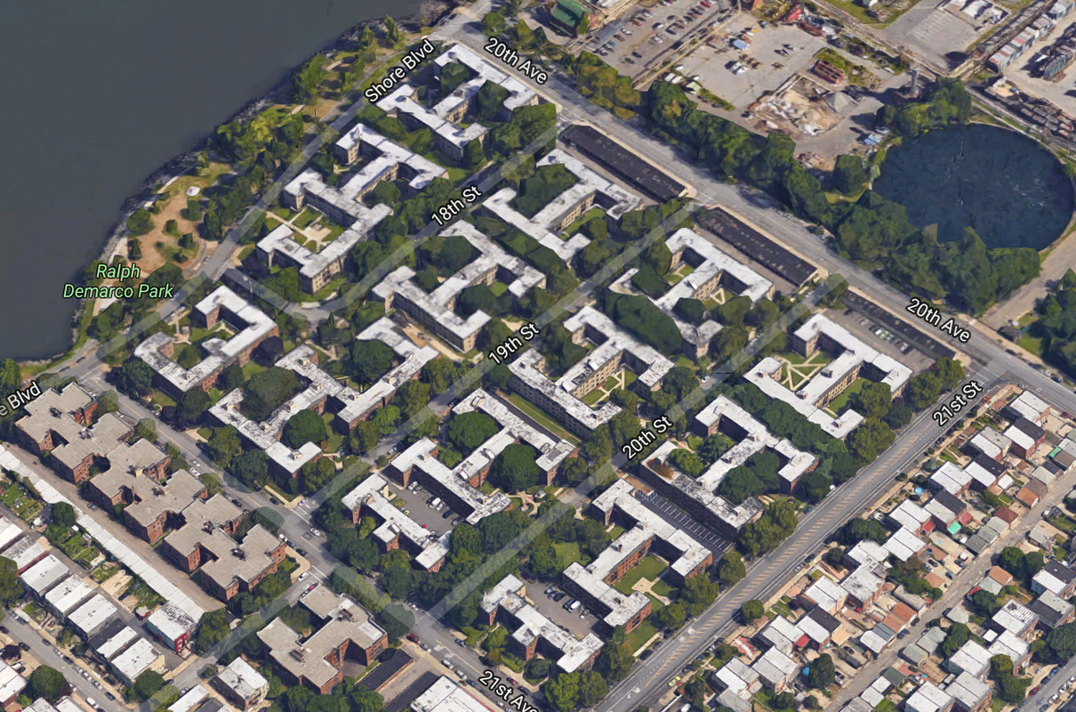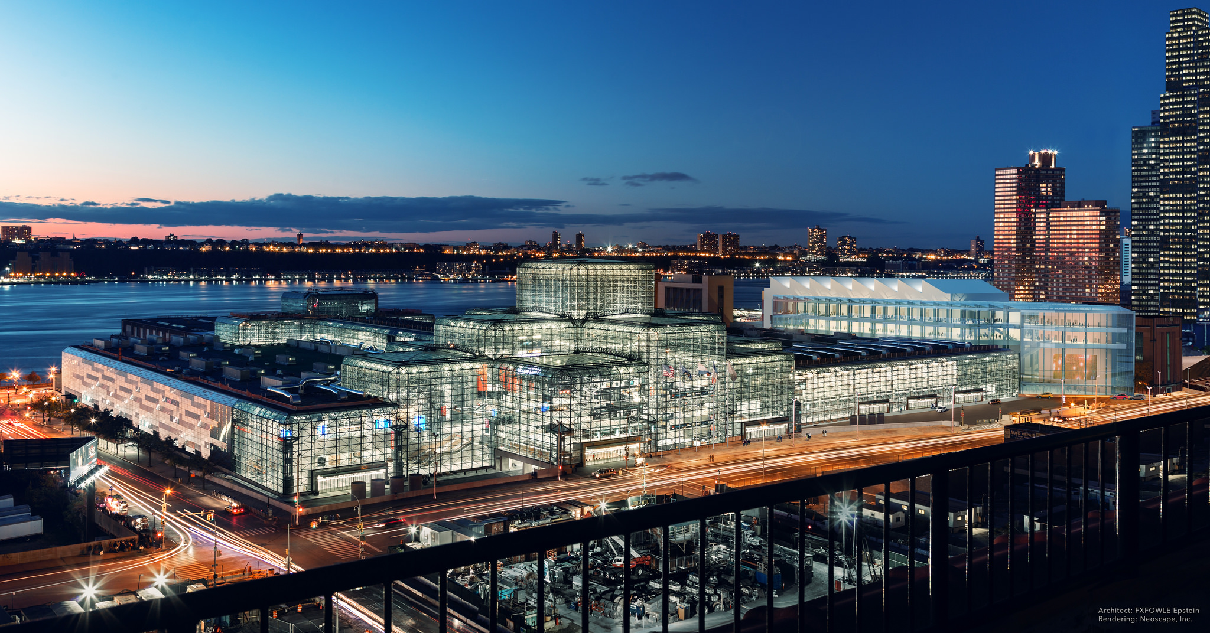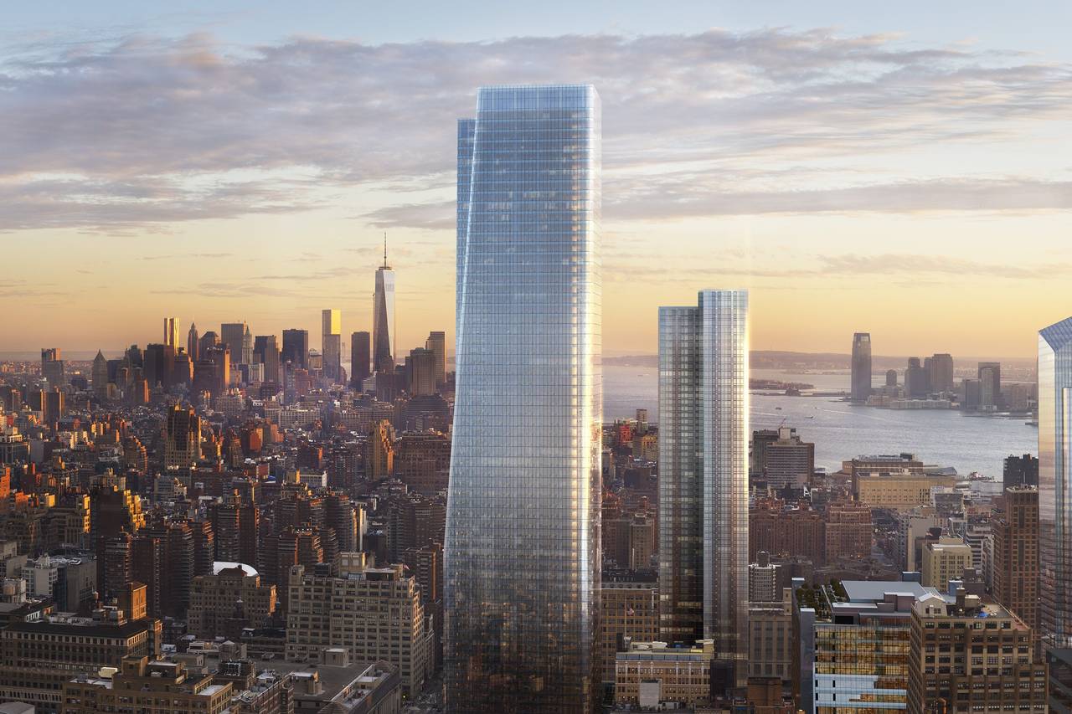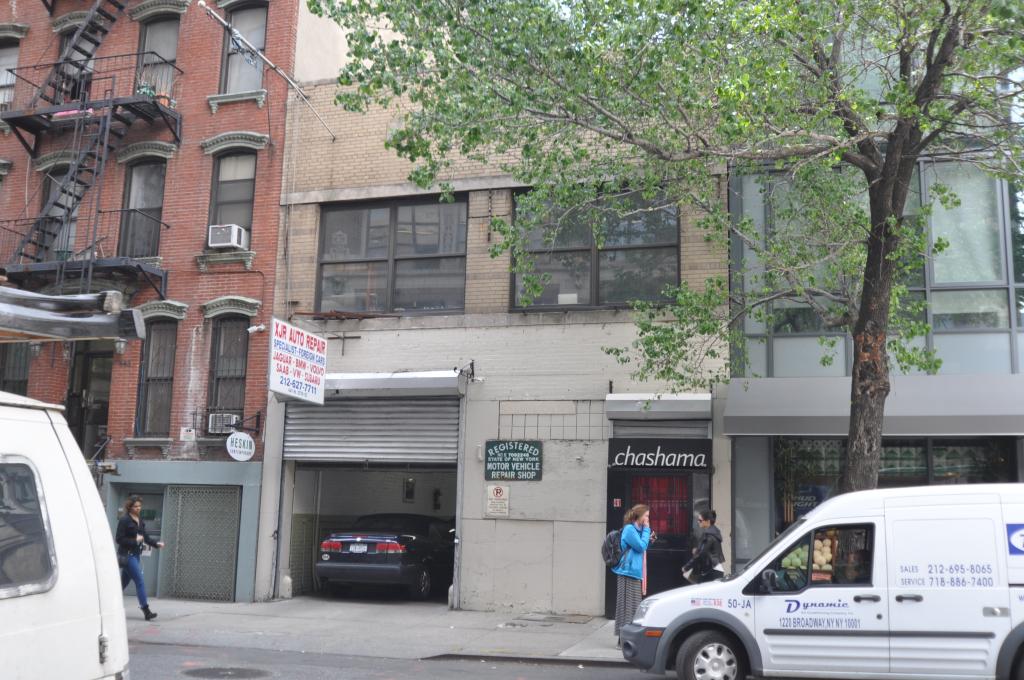Happy Living Development has filed applications for a 12-story, nine-unit mixed-use building at 441 West 37th Street, in Midtown West. The project will measure 19,441 square feet in its entirety. Part of the ground floor will contain a 357-square-foot doctor’s office. The rest of the ground floor and the second floor will host a single duplex unit, followed by full-floor apartments on the third through eighth floors. Two duplex apartments will be located across the ninth through 12th floors. The units should average 1,647 square feet apiece, indicative of condominiums. Amenities will include private residential storage space, bike storage, “recreation space” on the second floor, and a rooftop terrace. De-Jan Lu’s Greenwich Village-based architectural firm is the architect of record. The 25-foot-wide, 2,468-square-foot lot is currently occupied by a two-story commercial building. Demolition permits haven’t been filed. The nearest subway station is the 34 St – Hudson Yards terminus of the 7 train.

