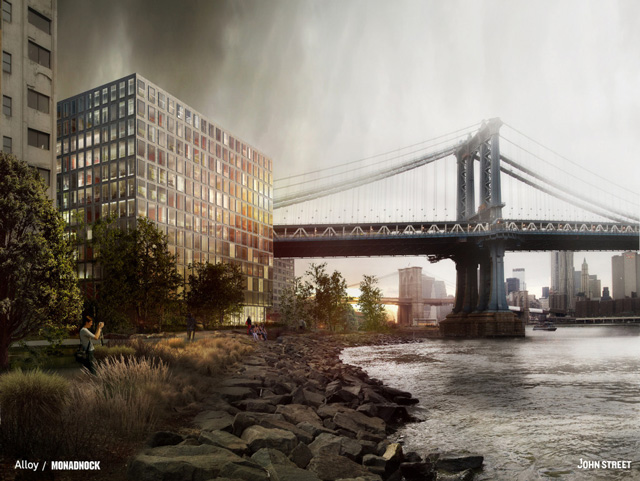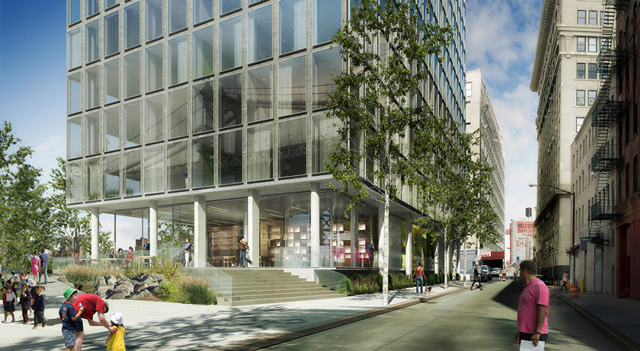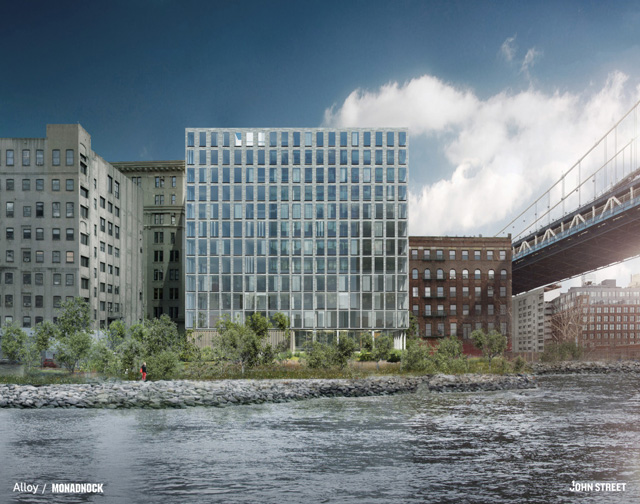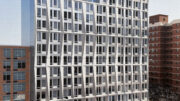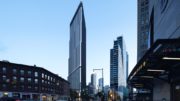The first permits for 1 John Street have been filed; the 12-story building will rise adjacent to Brooklyn Bridge Park, and will have a total of 42 condominiums. Alloy Development and Monadnock Development are behind the project, with an in-house team at Alloy responsible for the structure’s design.
Brooklyn Bridge Park Corporation announced a design contest for the site in late 2012, and the Alloy/Monadnock partnership emerged as the winner last July. 1 John Street’s scope is relatively minor, with 123,000 square feet of space, but its impact on the Brooklyn waterfront will be significant, given its prominent location.
In addition to condominiums, DOB permits indicate 1 John Street will have 3,000 square feet of commercial space, as well as 2,551 feet of space to be used by The Brooklyn Children’s Museum. Brooklyn Bridge Park is emerging as one of the borough’s prime destinations for locals and tourists alike, and incorporating pedestrian-friendly amenities into adjacent new developments is crucial to enhancing the neighborhood’s vibrancy.
The windows of 1 John Street will have enormous panes, which will rival the top luxury buildings coming online in Manhattan; comparisons include the Adjmi + Andreoli-designed 11 North Moore, and Vinoly’s 432 Park Avenue. As views of Manhattan are guaranteed to last forever, the glassy exterior is definitely warranted; grey-brick will round out the facade, giving it a traditional touch.
Completion of 1 John Street is expected in late 2015.
For any questions, comments, or feedback, email [email protected]
Subscribe to YIMBY’s daily e-mail
Follow YIMBYgram for real-time photo updates
Like YIMBY on Facebook
Follow YIMBY’s Twitter for the latest in YIMBYnews

