Lonicera Partners and Rabina have revealed preliminary renderings of 55 Willoughby Street, a 38-story residential tower in Downtown Brooklyn. Designed by Colberg Architecture, the structure will span 268,000 square feet and yield 295 apartments, 3,500 square feet of retail space, and more than 12,000 square feet of amenity space for residences.
Amenities will include a fitness center, a yoga studio, a communal lounge, a media room, coworking space, a rooftop terrace, a second outdoor deck, an indoor sky lounge, and bike storage.
With foundations already in the ground, 55 Willoughby qualified for the city’s now expired 421a tax abatement, which has allowed the developer to designate 89 apartments for affordable housing. The unit mix across both market-rate and affordable components will include studio, standard one and two-bedroom units, and junior-sized one and two-bedroom floor plans.
The renderings show the tower rising from a multistory podium and clad in earth-toned paneling framing a glass curtain wall. The most distinctive design feature is a cantilever on the eastern elevation that extends the massing of the structure over the roof of its adjacent neighbor.
To facilitate completion of the project, the developers secured a floating-rate loan through Santander Bank and City National Bank, as well as a JV equity investment by The Davis Companies.
“55 Willoughby will be one of the last beneficiaries of the 421a tax abatement program in New York City,” said Jeffrey Julien, a member of JLL’s debt and equity advisory team that represented the developers in the loan transaction. “The supply pipeline in Brooklyn is projected to significantly taper off, and there will be very limited competing product once this new luxury tower delivers.”
An estimated completion date has not been announced.
Subscribe to YIMBY’s daily e-mail
Follow YIMBYgram for real-time photo updates
Like YIMBY on Facebook
Follow YIMBY’s Twitter for the latest in YIMBYnews

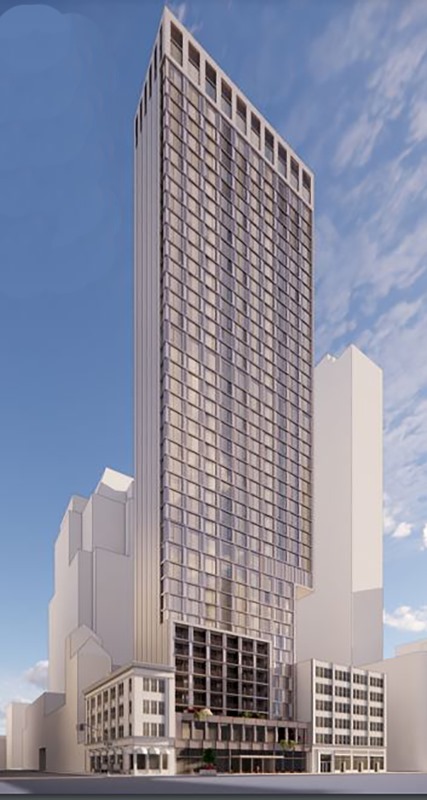
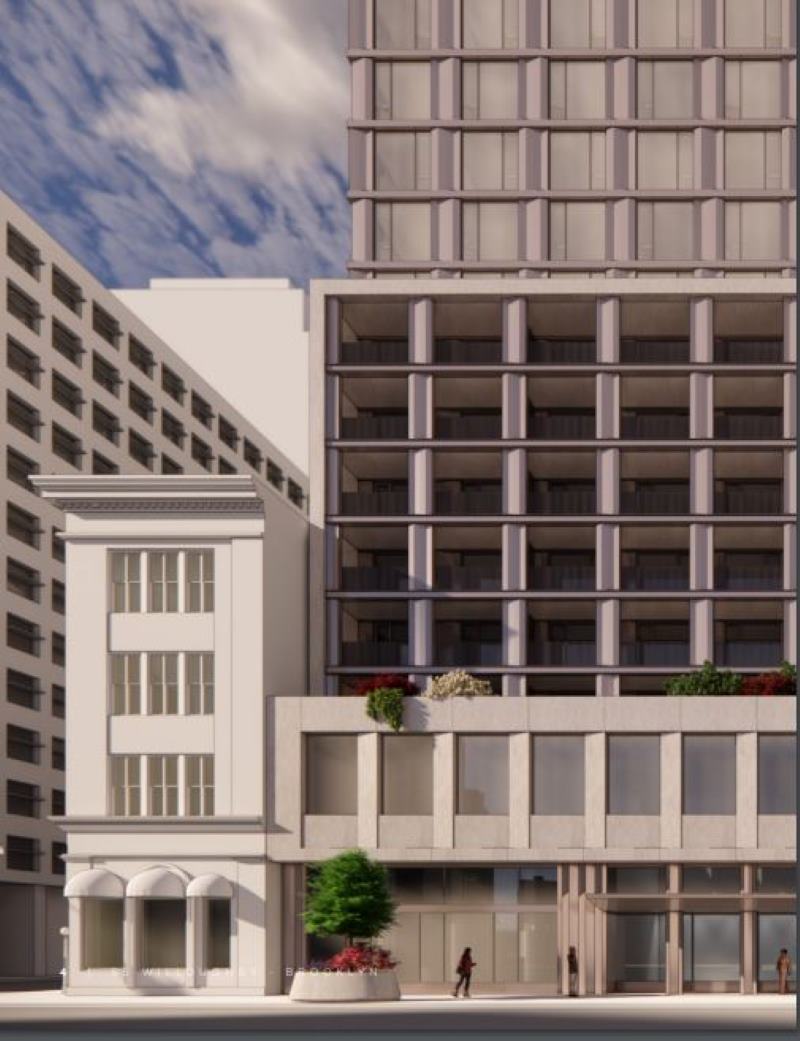
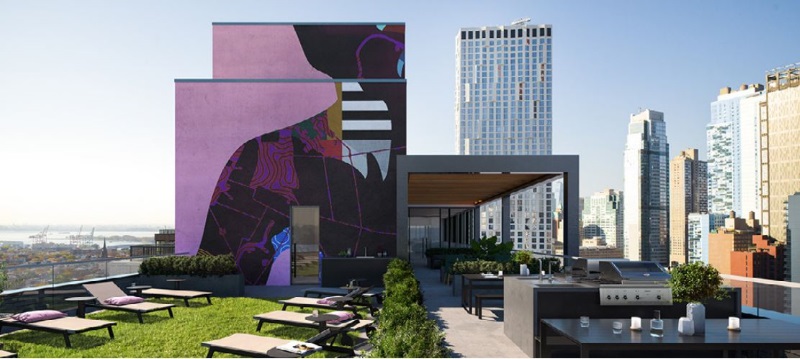
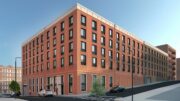
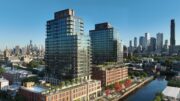


That setback is Garment District bad. Oh, and a cantilever too! This is gross.
The execution of the setback and cantilever is indeed very bad.
The setback doesn’t really bother me, but the cantilever – those need to be banned. As for the developer whining about the demise of the 421a tax abatement – this “luxury” housing development shows what was wrong with that program. It has mostly benefited wealthy builders who have mostly built apartments that are out of reach for the average city worker.
421A wasn’t a tax abatement , it was a NYS TAXPAYER SUBSIDY FOR MILLIONAIRE DEVELOPERS
to build at 130% AMI for upper income people only.
What a joke that the real estate industry needs NYS taxpayers to help pay for their luxury towers.
Even more of a joke was that the millionaire developer was allowed to demolish the historic facade of the 2 story building instead of incorporating it into the new building .
I actually think the exact opposite. Some cantilevers that are going out of their way to be part of the “edgy” design are egregious and should be banned, but many are fairly subtle and aren’t even seen from the street. By contrast, horrible streetwall killing setbacks are a scourge and DOB guidelines require them even if the practical aesthetic outcome is dreadful and unappealing. Common sense and aesthetic variances needs to be a thing.
cheap look design also 89 affordable units more joke to downtown Bklyn.
Punctuation buddy. Punctuation.
The building is set back and yet, they still destroyed the elegant limestone historic facade that could have been incorporated into the new building. And the new building looks like a Hilton Hotel from 1972.
What a tragedy there will be “very limited competing product once this new luxury tower delivers” meaning no more historic buildings to destroy.
At least the lovely holdout on the corner held out.
Worst part—street wall. Overall—yuck.
Blah