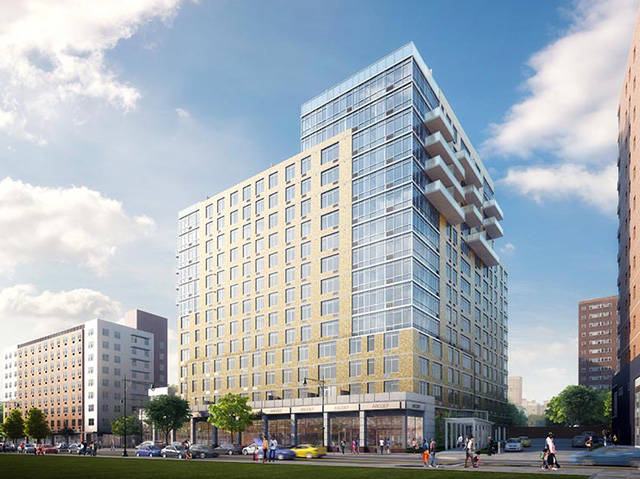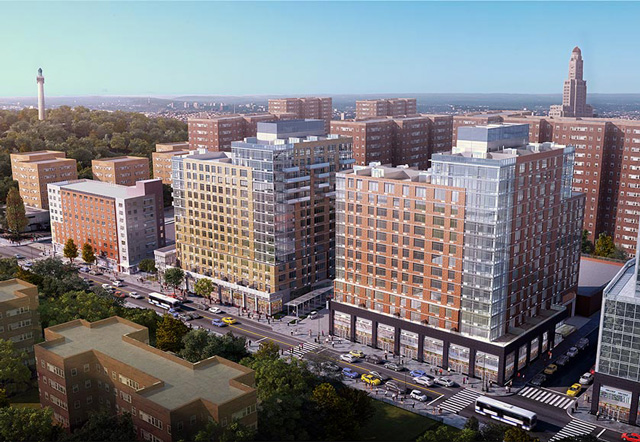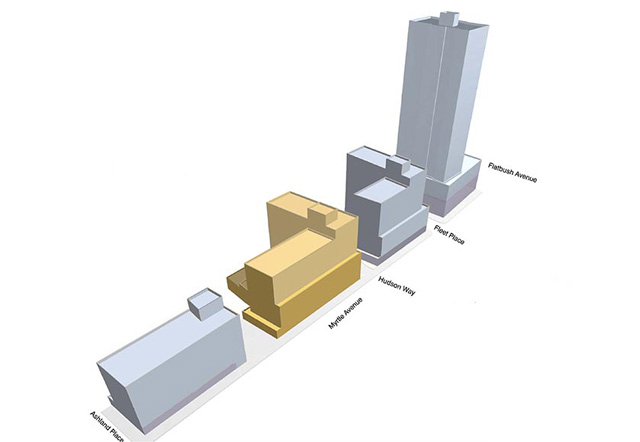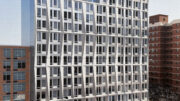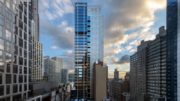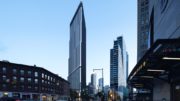The first renderings are up for 180 Myrtle Avenue, which is being developed by John Catsimatidis’ Red Apple Group; the firm is behind several buildings in the immediate vicinity, including 218 Myrtle Avenue and 81 Fleet Place. Images for the project come from Dattner Architects, which is behind the site’s design.
Permits for 180 Myrtle Avenue were partially approved last week, indicating construction is about to begin; the development will total 170,312 square feet, including a 500 square foot community facility, and 10,485 square feet of ground-floor commercial. The remainder of the building will be divided between 191 units.
Dattner’s page on the development indicates a discrepancy with regards to the DOB filings, noting the project will measure 239,000 square feet; that number is likely the accurate figure, given the source.
180 Myrtle will be a significant positive for the neighborhood, which is on the periphery of Downtown Brooklyn. Aerials of the site depict its surrounds, which are relatively desolate and dominated by ‘towers-in-the-park’-style public housing. Combined with adjacent sites at 81 Fleet Place and 218 Myrtle Avenue, Red Apple Group’s push to construct pedestrian-friendly development will hopefully spark several beneficial changes in the vicinity.
Twenty percent of the units at 180 Myrtle will be dedicated to affordable housing, but the bigger story is the revitalization of the street-scape; Robert Moses transformed the neighborhood and isolated its residents, and while problems with the existing public housing must also be addressed, Dattner’s plan will help restore some sense of urban normalcy. Most importantly, the ground-floor retail will provide new options for both existing residents and future newcomers.
180 Myrtle Avenue will stand fifteen stories in total, and completion is expected in 2015.
For any questions, comments, or feedback, email [email protected]
Subscribe to YIMBY’s daily e-mail
Follow YIMBYgram for real-time photo updates
Like YIMBY on Facebook
Follow YIMBY’s Twitter for the latest in YIMBYnews

