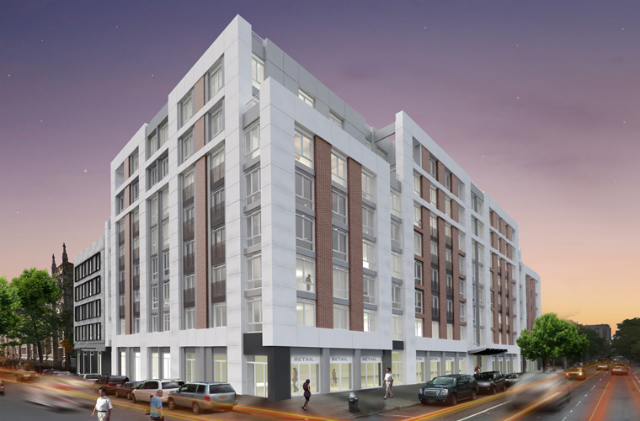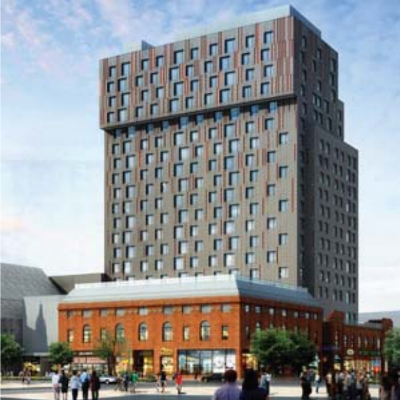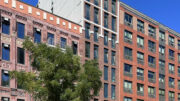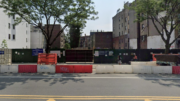More than twenty years after the Abyssinian Development Corporation purchased the old Harlem Renaissance Ballroom on Adam Clayton Powell Jr. Boulevard, the last remains of the complex will, sadly, be torn down, according to a building permit filed today and a rendering of what will replace it, obtained by YIMBY.
In place of the old structure, an eight-story residential project, which we believe will feature a high ratio of affordable housing, will rise between West 137th and 138th Streets. While none of the old structure will be saved, the new building at 2351 Adam Clayton Powell Jr. Boulevard is being dubbed “the Renny.”
The original plan was to demolish the interior of the theater but retain the façade of the 1920s African-American cultural institution. A 14-story, mostly market-rate condo building, designed by Davis Brody Bond and depicted in a rendering obtained by YIMBY, would have been built behind the brick face of the old structure, with 20 percent of the units set aside for affordable housing. The Abyssinians dodged a landmarking that threatened to derail the redevelopment, but the recession finally did that iteration of the project in.
Now, it appears that the Abyssinian Development Corporation has found a new partner in the redevelopment project. BRP Development Corporation paid $10 million for the property in May, according to city records, and has brought on GF55 Partners to design the replacement 134-unit building.
The new 80-foot-tall building will, in addition to apartments, include a 22,000-square foot community facility to be used as a church (we’re guessing by the Abyssinian Baptist Church, located next door) and two commercial spaces (likely retail) totaling 18,000 square feet.
The plan apparently calls for the demolition of the entire structure, and no landmarking. And while we aren’t certain – BRP didn’t return our calls yesterday, and the Abyssinians have been dodging us for months asking about this project – we believe that this version of the project involves much more affordable housing.

Harlem Renaissance Ballroom, image from Wikimedia Commons
For one, the plan no longer involves retaining the old façade – this expensive operation might have been feasible for a market-rate development, but would jeopardize the finances of any project with any appreciable amount of affordable housing. Secondly, the building planned is short and bulky, at just eight stories. Finally, the apartments are relatively small – 134 divided over 115,000 square feet, for an average of less than 900 square feet each – with even the top floor having 14 units.
The new building will include 67 garage parking spots, exactly the number required by the zoning code, which offers no reprieve for affordable housing builders in transit-rich Upper Manhattan.
Talk about this project on the YIMBY Forums
For any questions, comments, or feedback, email [email protected]
Subscribe to YIMBY’s daily e-mail
Follow YIMBYgram for real-time photo updates
Like YIMBY on Facebook
Follow YIMBY’s Twitter for the latest in YIMBYnews







