Construction is wrapping up on 2371 Frederick Douglass Boulevard, an 11-story residential building in Harlem, Manhattan. Designed by ARC Architecture and Design Studio and developed by TCX Development, the 8,300-square-foot structure will yield 12 rental units with an average scope of 692 square feet. The property is alternately addressed as 2371 Eighth Avenue and located on a formerly vacant interior lot between West 127th and West 128th Streets.
Recent photographs show the slender reinforced concrete superstructure fully clad in its envelope of red brick, glossy black masonry, and gray EIFS surrounding a grid of rectangular floor-to-ceiling windows with gray mullions. Light stone accenting frames the windows from the seventh through ninth floors, and setback at the tenth story is lined with metal railings for a private terrace. The roof parapet features an additional terrace space and is topped by a canopy with photovoltaic panels. Some construction fencing remains around the ground floor as finishing touches wrap up.
Residential amenities include a lobby, bike storage room in the cellar level, a lounge, and a shared laundry room.
The nearest subways from the development are the A, B, C, and D trains at the 125th Street station at St. Nicholas Avenue. Also nearby are the 2 and 3 trains at Malcolm X Boulevard farther to the east.
YIMBY expects 2371 Frederick Douglass Boulevard to complete construction this winter.
Subscribe to YIMBY’s daily e-mail
Follow YIMBYgram for real-time photo updates
Like YIMBY on Facebook
Follow YIMBY’s Twitter for the latest in YIMBYnews

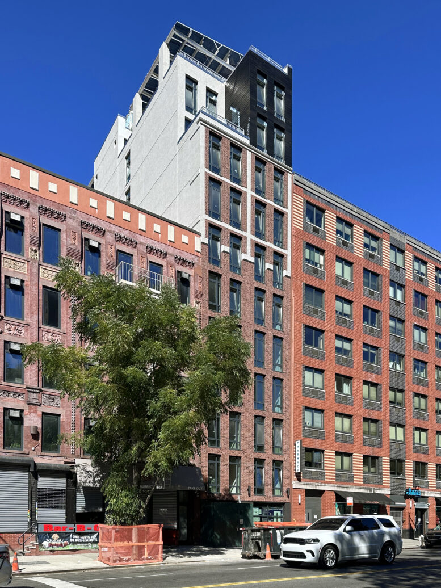
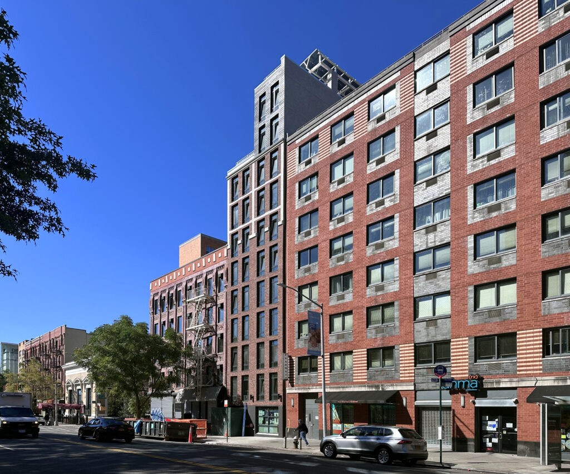
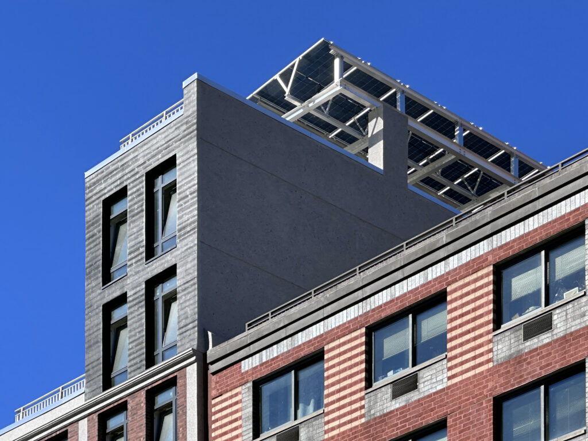
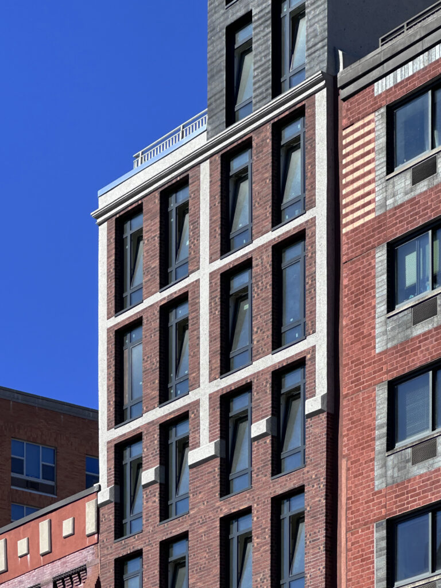
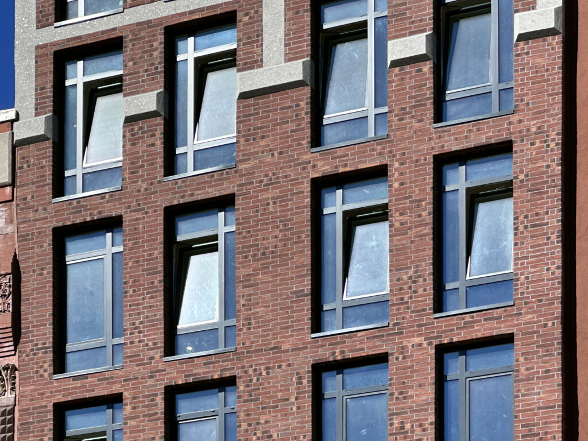
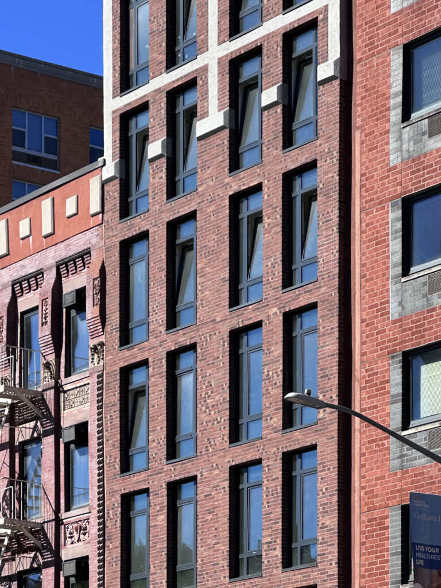
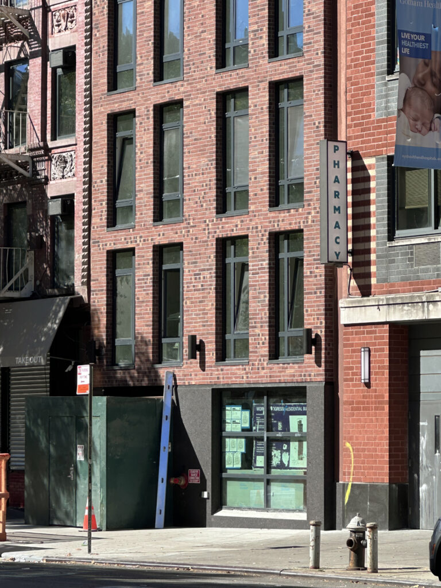
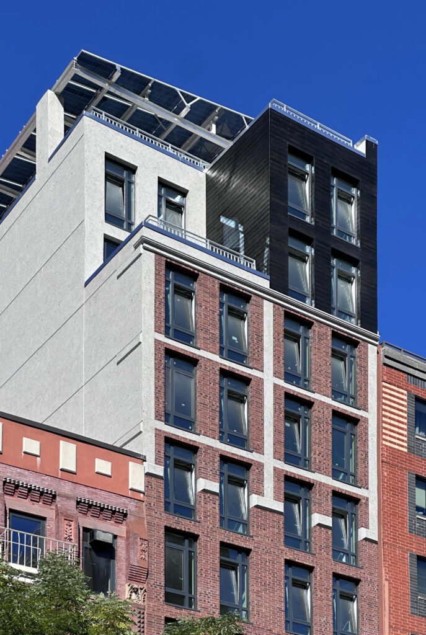
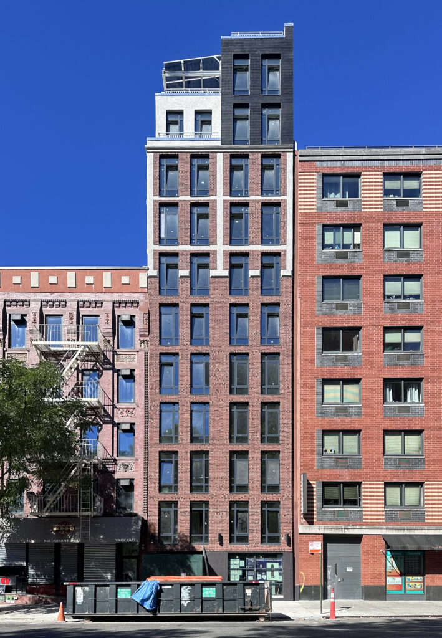
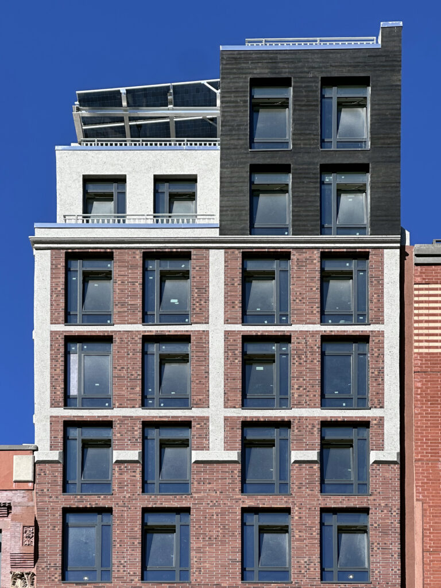
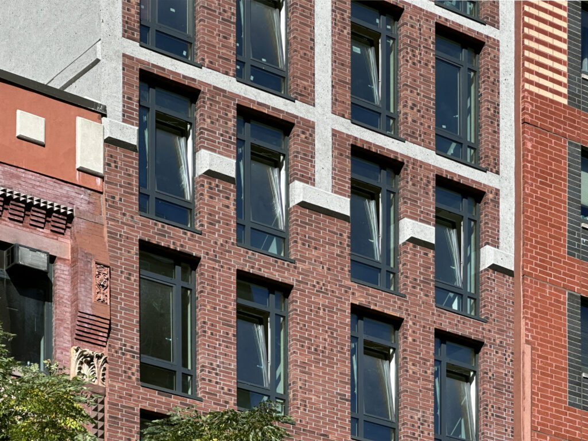
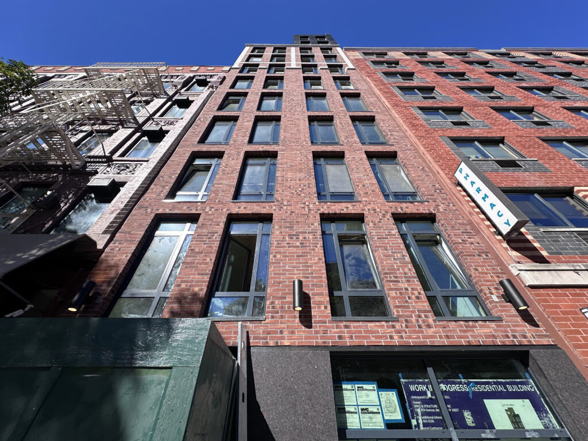
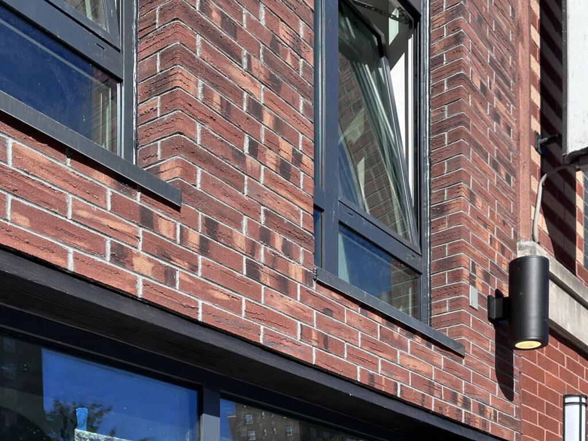
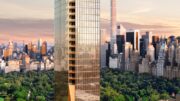
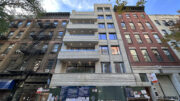
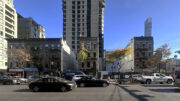
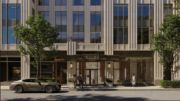
That’s great effort at relating to its neighbors. Definitely softens the impact.
If developers were to build a stepped façade, it probably wouldn’t be. So this is what the neighbors like as well: Thanks.
You gotta love how there’s no limit to how absurdly squished the ground floor can get in order to squeeze in an extra floor.
Interesting how they built an unsightly two story roof addition right into the original design.
This is a decent addition that fits well. Going back 15 years on streetview is quite an amazing difference.
Does it have a large elevator?
Love it.
except.. why not continue all brick to the top…
and yeah the low roof on first floor.. is there a height restriction? I guess so
I hope they will have a ton of security and cameras.
Very good until it gets to the top section.
Work across the street, nice building love it. ❤️. Nice for the neighborhood. Use to be a big empty lot for over twenty-five years.happy to see the block is fixed up.
Look they built these building, and when you apply, you don’t hear from them, when they open the building these people are not from the neighborhood, The majority of these people are foreigners who don’t even live here in the United States or just moved in. Do you think that’s fair?