It was over a year ago YIMBY last checked in on the mixed-use project under construction at 626 Flatbush Avenue, between Fenimore Street and Hawthorne Street in Brooklyn’s Prospect Lefferts Gardens neighborhood. At that time, the 23-story building had just topped out. Now, as seen in photos sent to us by our friend Tectonic, exterior work on the Marvel Architects-designed building is very close to done.
Developer Hudson Companies tells YIMBY a leasing office will open in early summer and occupancy is expected mid-to-late summer.
There will be 254 residential units, with 51 set aside as affordable housing for those making 40 to 50 percent of the Area Median Income (AMI). They will be a mix of studios and one-, two-, and three-bedrooms. While the number of each type of unit isn’t yet available, based on a residential square footage of 218,956, we calculate an overall average apartment size of just over 862 square feet.
The project also includes 4,758 square feet of retail space, which will front on Flatbush Avenue. The residential tower, where most of the units will be located, is behind that. The current new building permit also lists 3,583 square feet of community facility space, which has been leased by the Maple Street School.
There will be eleven units each on the second and third floors, 14 units each on floors four through eight, 13 units each on floors nine through 12, and then 11 units each on floors 13 through 22.
Amenities in the development will include 137 parking spaces, bicycle storage, a tenant screening room, fitness rooms, a terrace above the non-residential space along Flatbush Avenue, and a recreation room and terrace on the 23rd floor.
The development is less than a block’s distance from Prospect Park, but train tracks behind it mean that to get to the park will require about a five-minute walk. About six minutes away is the Prospect Park subway station, with access to the B and Q trains and the Franklin Avenue Shuttle.
Subscribe to YIMBY’s daily e-mail
Follow YIMBYgram for real-time photo updates
Like YIMBY on Facebook
Follow YIMBY’s Twitter for the latest in YIMBYnews

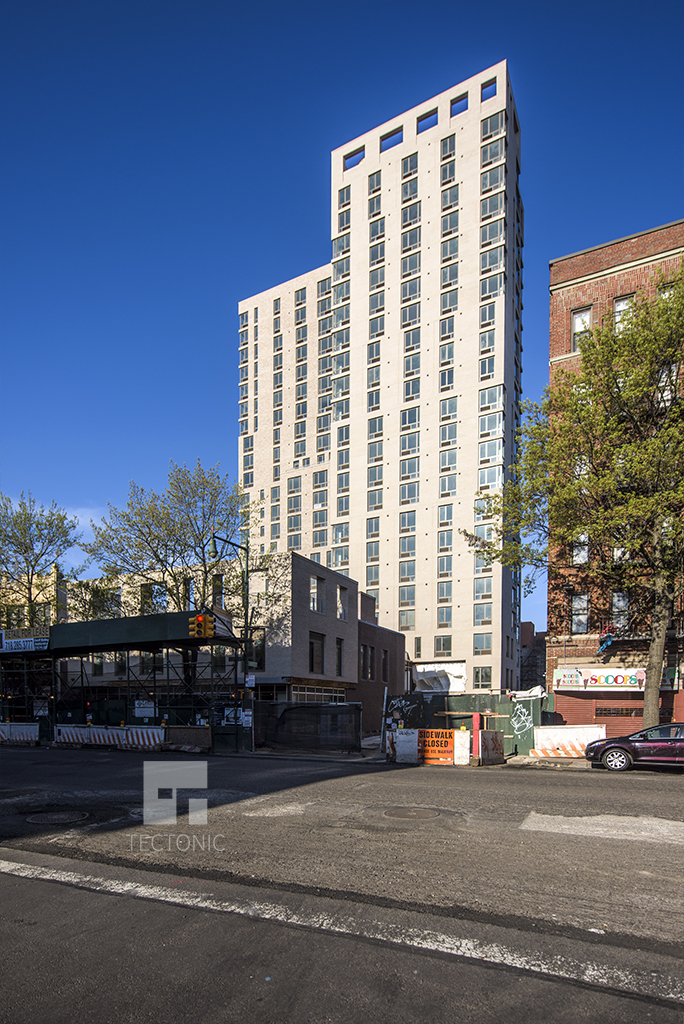
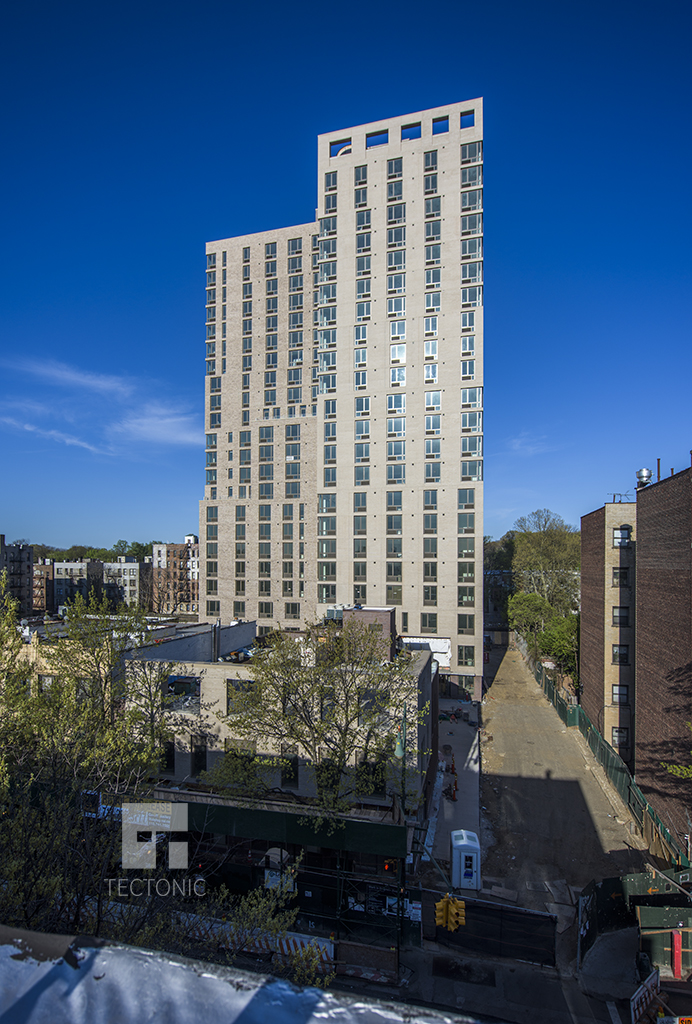
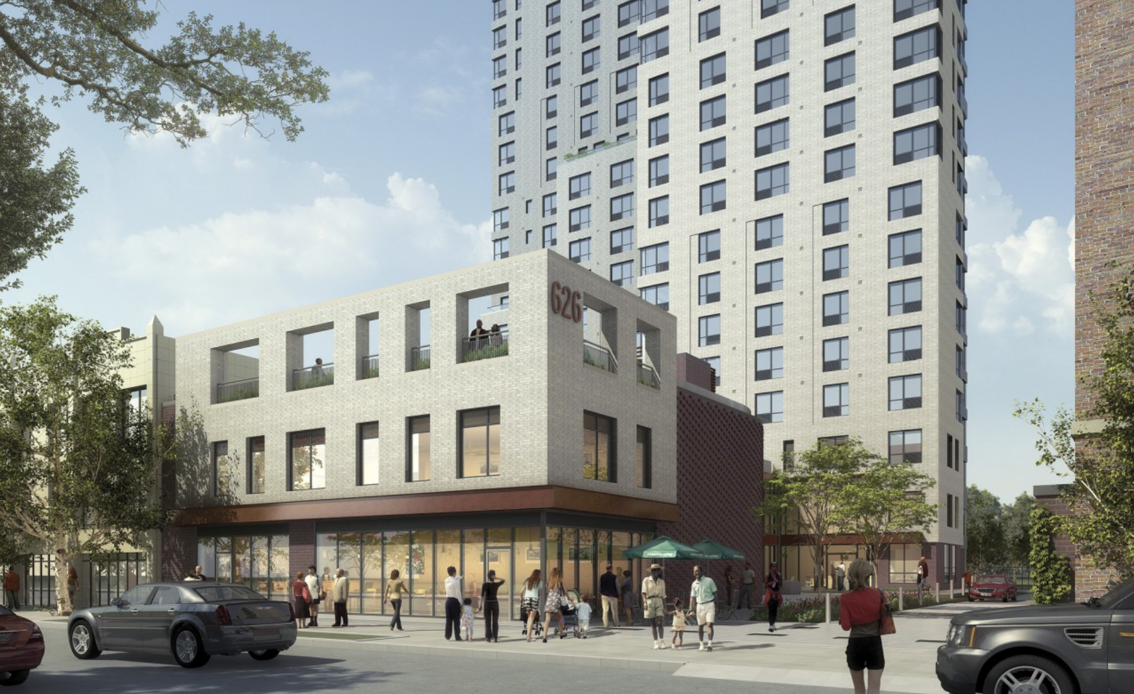
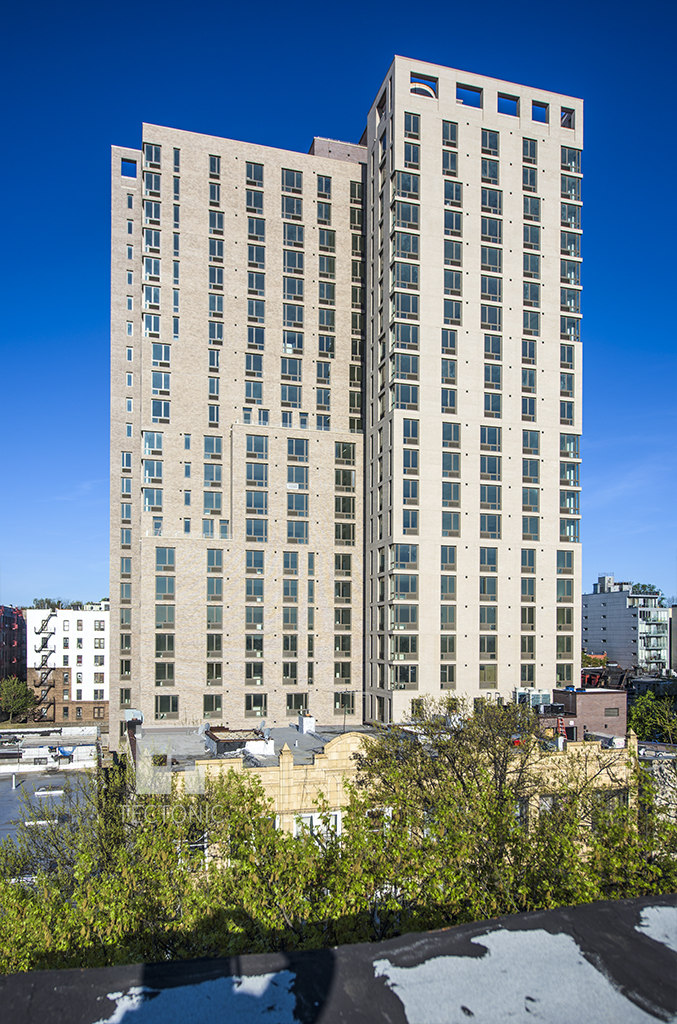
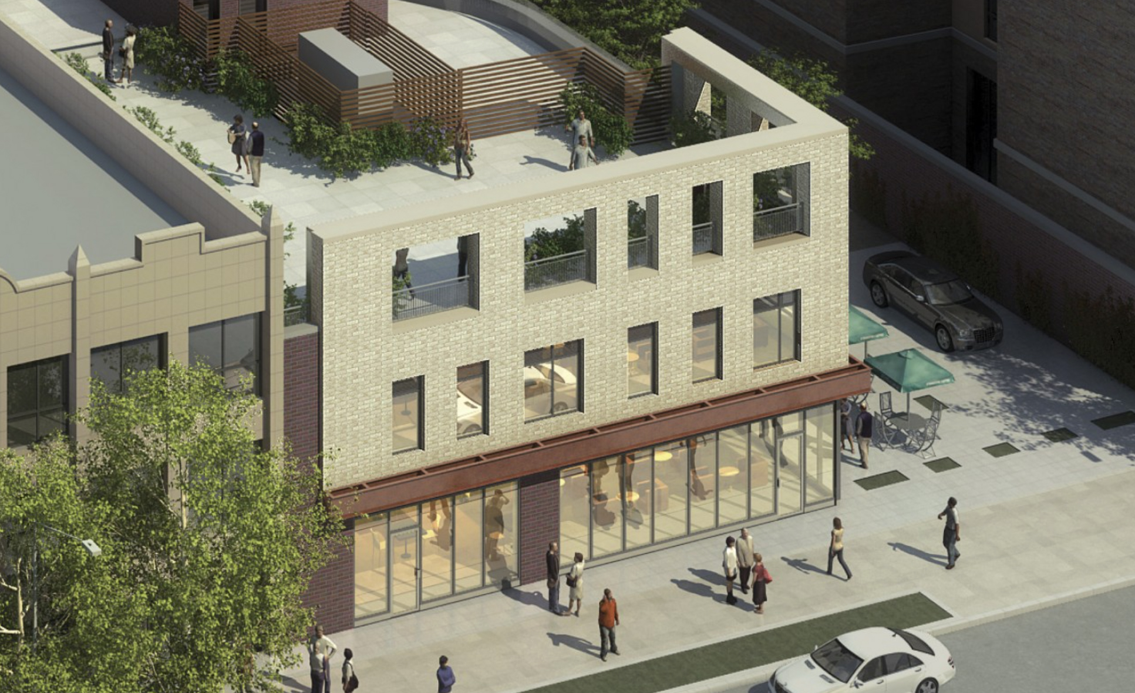
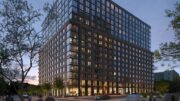
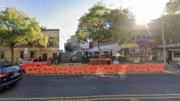
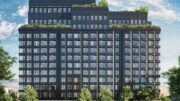
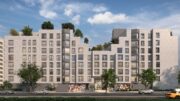
City won’t completely built, plan and construction more.
Nice building but the surrounding area is awful. Be careful at night. Grran one of those parking spaces even if you don’t have a car. You can always use it in the future or rent it to car owners after their vehicles get broken into.
Weird that you think “the surrounding area is awful.” I live in Crown Heights and have a friend who lives near this building so I spend a lot of time there, including at night, and I’ve never seen anything even remotely sketchy. My guess is you haven’t been there in a very long time.
It does get kinda sketchy in this area at night, shootings and street fights on Flatbush. This building is so out of place.
Moved here a year ago and have never felt unsafe. Enjoy plenty of late nights in the bar scene.