Back in January of 2015, YIMBY first reported on a proposal for a new development at 92-100 Vandam Street, in the “Hudson Square” neighborhood to the north of the Holland Tunnel. Since then, several major projects have begun construction in the vicinity, including 555-565 Broome Street. Now, YIMBY has confirmation that the original suspected design for 92-100 Vandam is indeed accurate, and is now moving forward through the planning process.
The building would rise 330 feet to its rooftop, with 25 floors in total. An old structure on the corner of Greene and Vandam Streets would be integrated into the tower’s design, with its six floors yielding to the decidedly glassier levels up above, designed by COOKFOX Architects.
92-100 Vandam will measure 177,000 gross square feet, with 70 units taking up the majority of the space, for a condo-sized average floorplan of over 2,500 square feet. There will also be 2,500 square feet of commercial space on the ground floor of the building, which will further the surrounding neighborhood’s continued transition from industrial to residential.
As mentioned, the design for the project will respect the existing built fabric of the neighborhood, with the architects integrating an existing structure into the new building. Up above, concrete extrusions will intersect the glass facade on every level, creating covered balconies on each floor. Previously released renderings also show extensive greenery incorporated across the concrete.
The site will be developed by Jeff Greene, who placed the property on the market for $150 million a few years ago, though evidently no sale occurred. Since then, the surrounding blocks have seen a major surge in development activity.
Besides the new project at 565 Broome Street, the city recently allowed a rezoning for 550 Washington Street, two blocks to the west, directly on the Hudson River. That plan will allow for several new towers, confirming the area’s rapid transition towards a more residential character. A massive UPS facility also exists in the blocks between 550 Washington and 100 Vandam Street, which would also seem to be a likely candidate for rezoning in the near future.
No firm completion date has been announced yet, but a 2020 guesstimate would seem reasonable.
Subscribe to YIMBY’s daily e-mail
Follow YIMBYgram for real-time photo updates
Like YIMBY on Facebook
Follow YIMBY’s Twitter for the latest in YIMBYnews

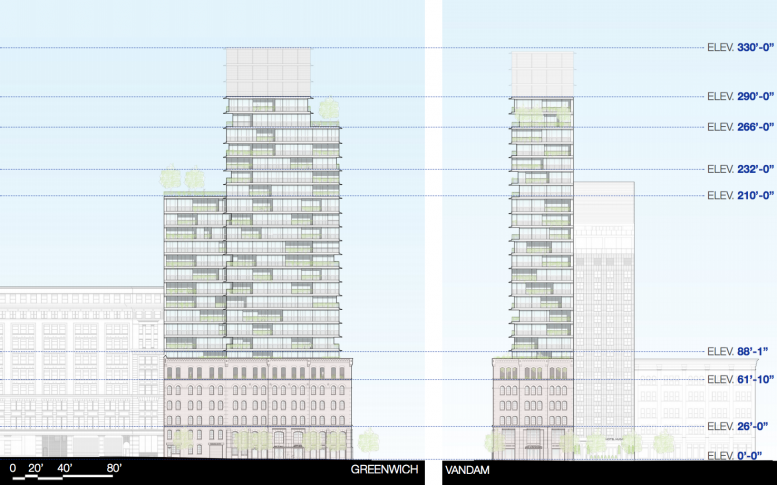
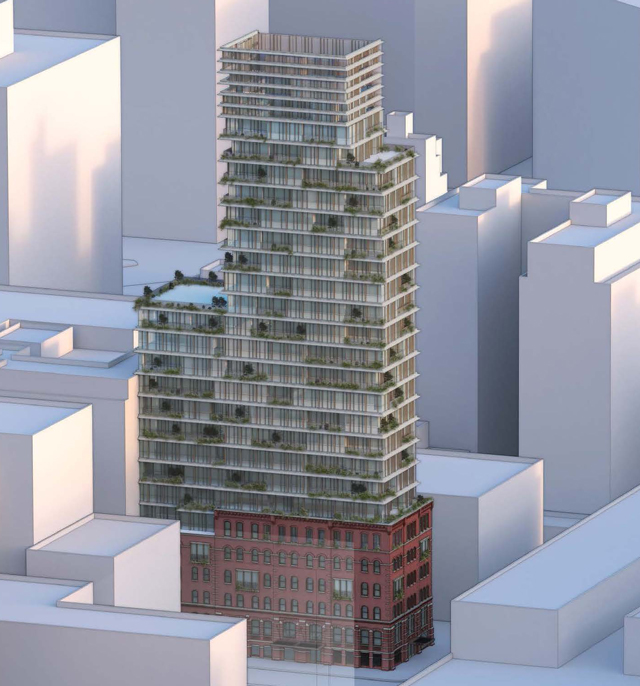
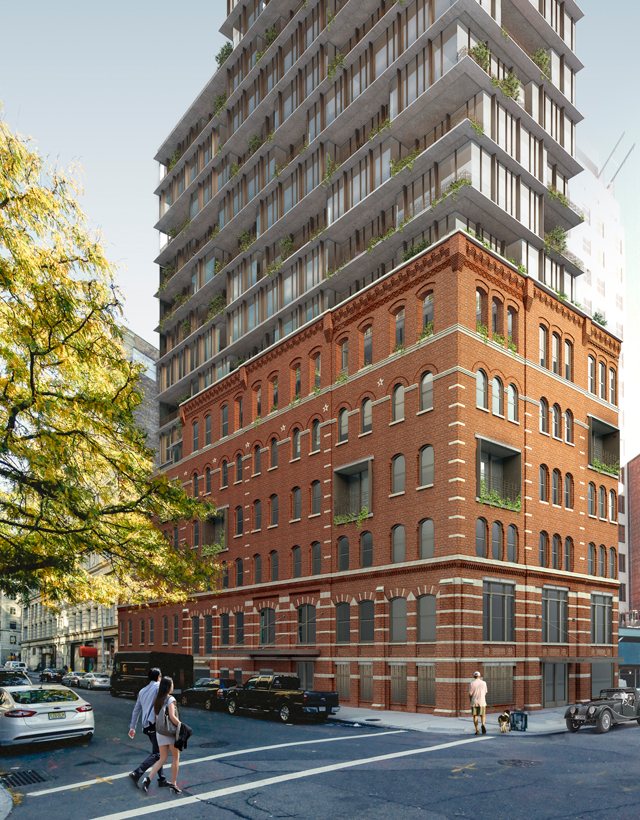
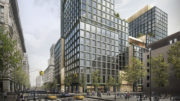
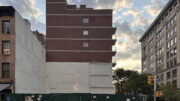
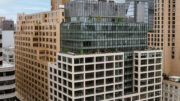

Please pardon me to use your space with my latest comment: The one thing is only 92-100 Vandam that there are oodles greenery on the building, oftentimes to facade and balcony could be created of oneness two parts occurred above an old structure with its occupy. (Thank you)
No need for pardon, thank you David! 🙂
A truly magnificent project. A welcome addition to the community. I have owned a Restaurant just one block north of this site for 40 years and the previous zoning has kept this area a virtual ghost town after 5:00 P.M.. Thanks to the new zoning the Hudson Square district will soon join its sister nabes of Greenwich Village, So Ho, and Tribeca in becoming a pedestrian friendly and attractive location to live, work and visit.