Construction has topped out on Frame 122, a five-story residential building at 122 Waverly Avenue in Clinton Hill, Brooklyn. Designed by Brent Buck Architects PLLC and developed by CV Partners under the 118 Waverly LLC, the nearly 20,000-square-foot project is the second cross laminated timber (CLT) building in New York City after the Frame Home at 283 Greene Street, and will yield 15 units with an average scope of 1,249 square feet, an inner courtyard, rear-facing yard, and a nine-vehicle parking garage. Brent Buck Architects is the executive architect, Murray Engineering is the structural engineer, Element5 is in charge of the connection design and fabrication process, Metropolitan Walters is in charge of the installation, and CM & Associates Construction Management, LLC is the general contractor for the property, which is located on an interior lot between Myrtle Avenue to the south and Park Avenue and the elevated Brooklyn-Queens Expressway (BQE) to the north.
Recent photographs show the wooden superstructure built to its pinnacle and awaiting the start of façade installation. Metal frame studs and MEP infrastructure have begun to be put in place between the core and shell, and two reinforced concrete elevator cores and a multi-story structural steel diaphragm surround the inner courtyard. The CLT is composed of a five-ply paneling system made of spruce, pine, and fir wood. Each panel is approximately 10 feet wide, 26 feet long, seven inches deep, and weighs up to two tons. The glue-laminated timber Glulam for the columns, beams, and rafters uses the same combination or Douglas fir.
Exterior renderings depict 122 Waverly Avenue clad in tan brick at the base and corrugated metal paneling for the upper floors framing a grid of punched rectangular windows. The recessed entryway features an intricate design of circular cutouts around the main doors. A setback above the fourth level leads to a large outdoor terrace.
Additional renderings preview the courtyard and residential interiors.
Below is an aerial image of the property before work began.
CV Partners purchased the former two-story parking garage in 2019 for around $8 million in a sale represented by Dan Marks of TerraCRG. The nearest subway from the property is the G train at the Clinton-Washington Avenue station to the south along Lafayette Avenue.
122 Waverly Avenue’s anticipated completion date is slated for March 1, 2024, as noted on site. Frame 122 will be sustainably designed to Passive House principles with the aim of achieving carbon neutrality.
Subscribe to YIMBY’s daily e-mail
Follow YIMBYgram for real-time photo updates
Like YIMBY on Facebook
Follow YIMBY’s Twitter for the latest in YIMBYnews

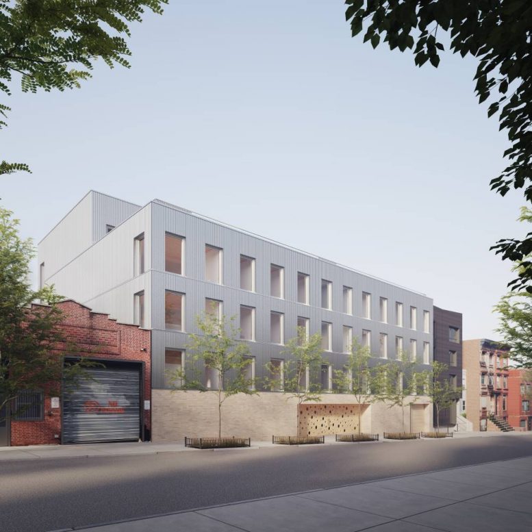
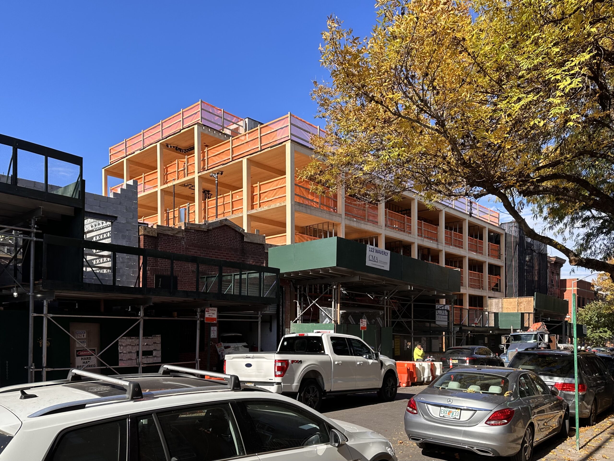
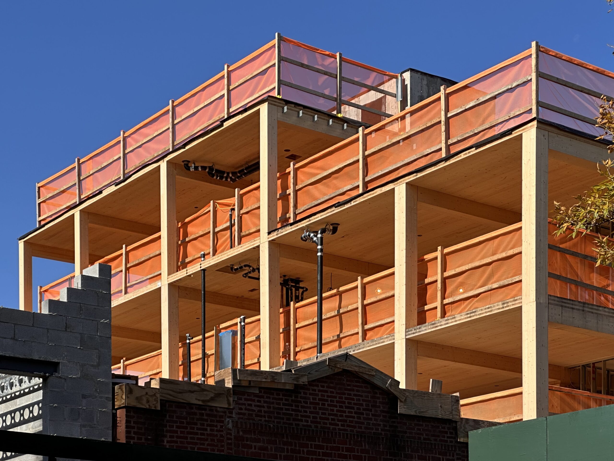
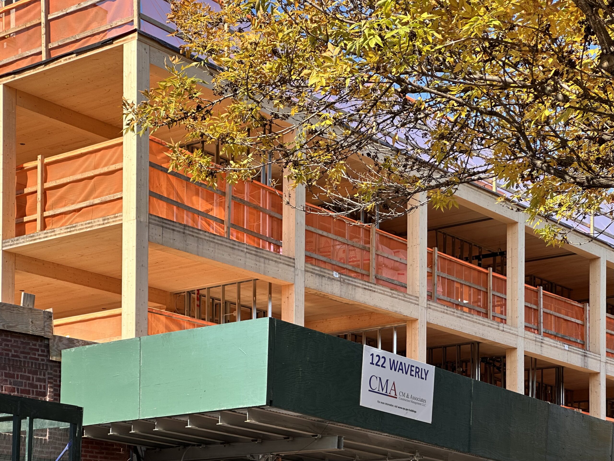
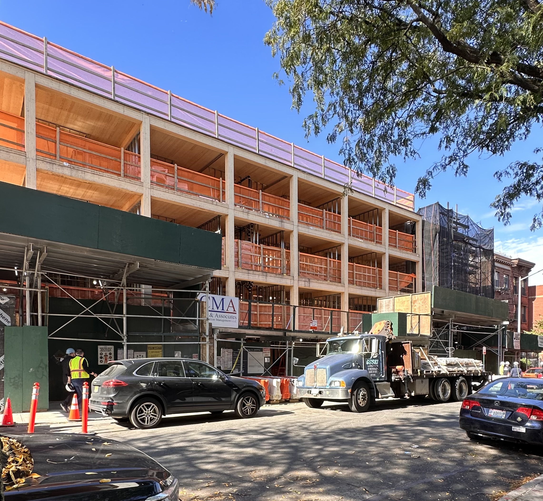
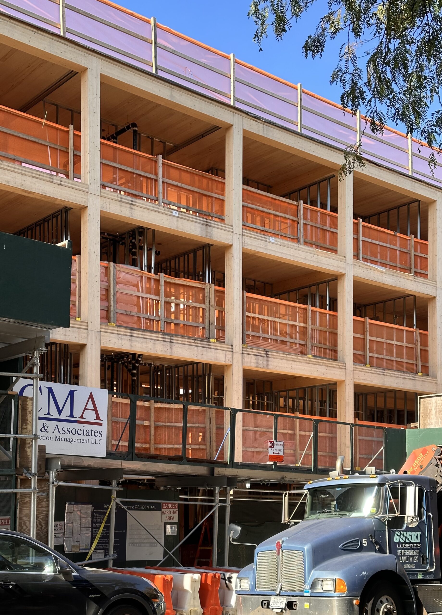
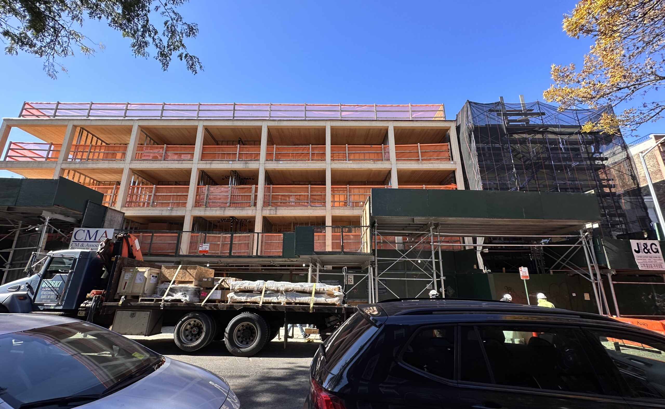
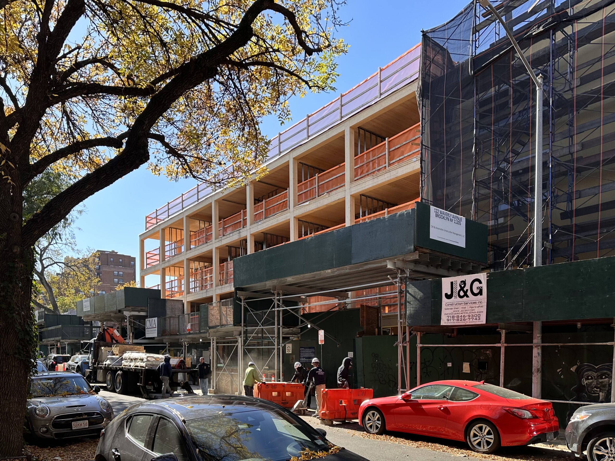
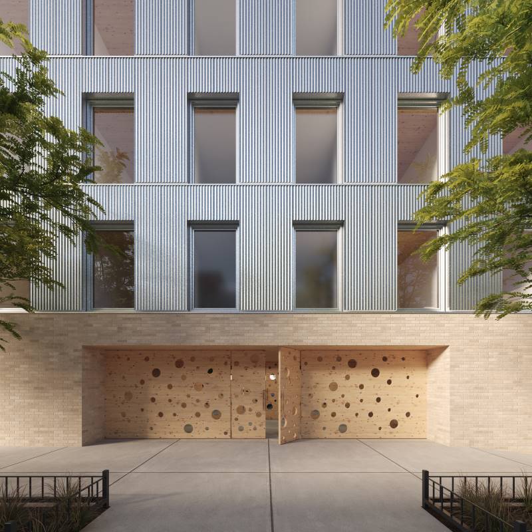
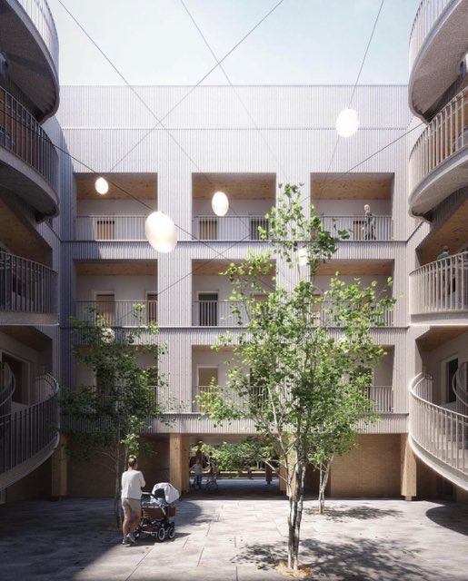
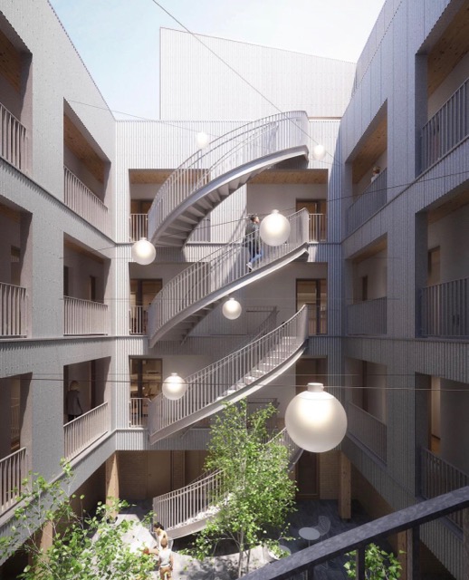
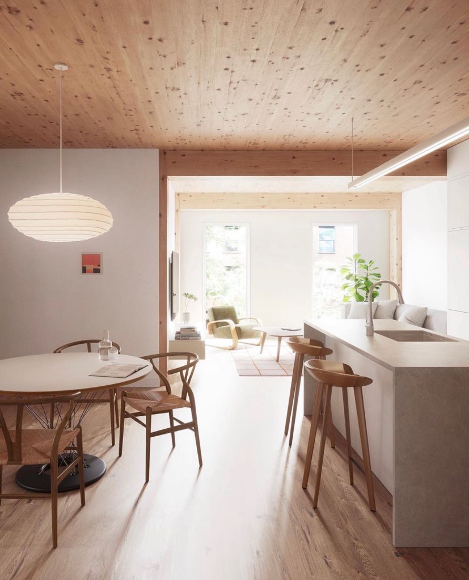
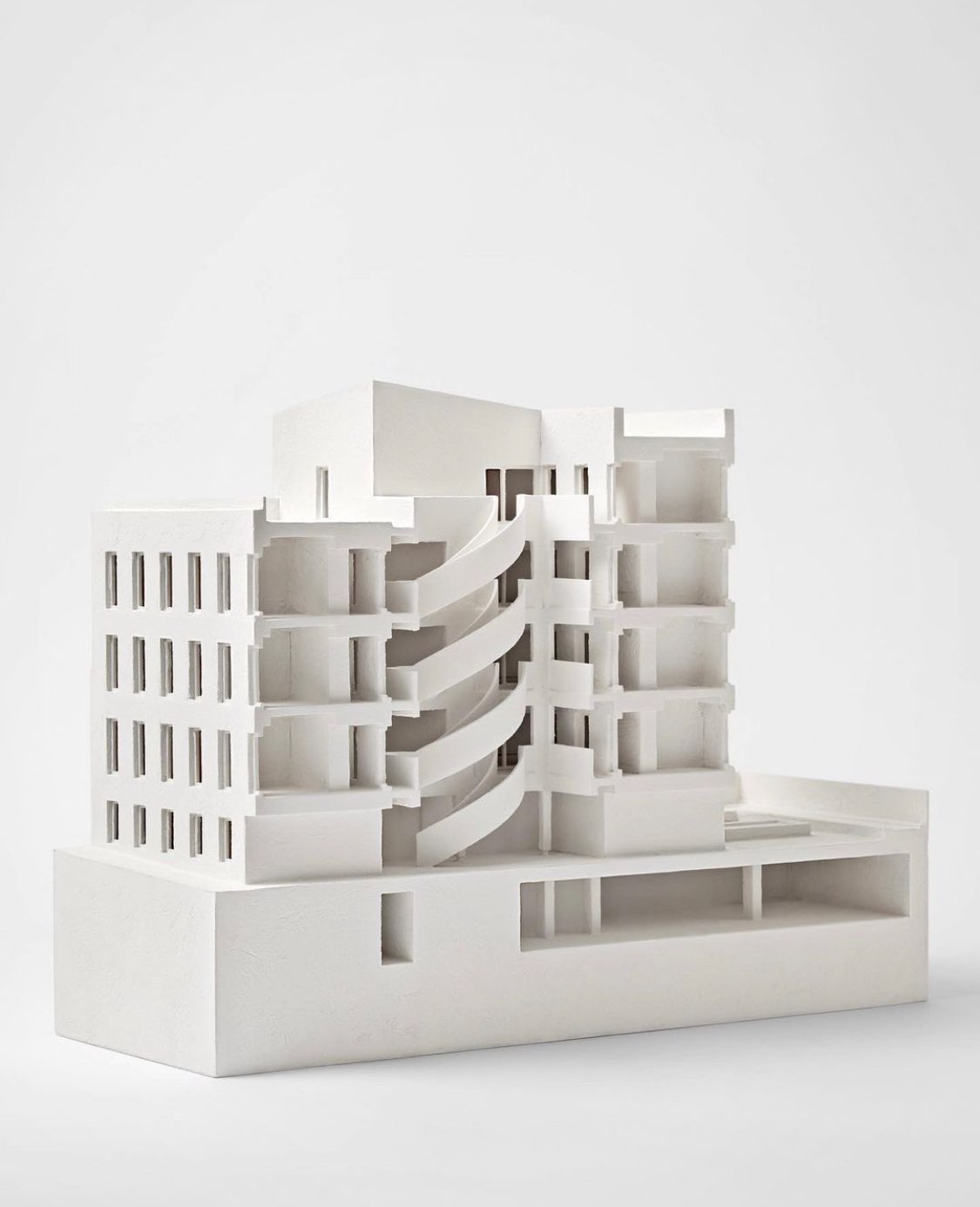
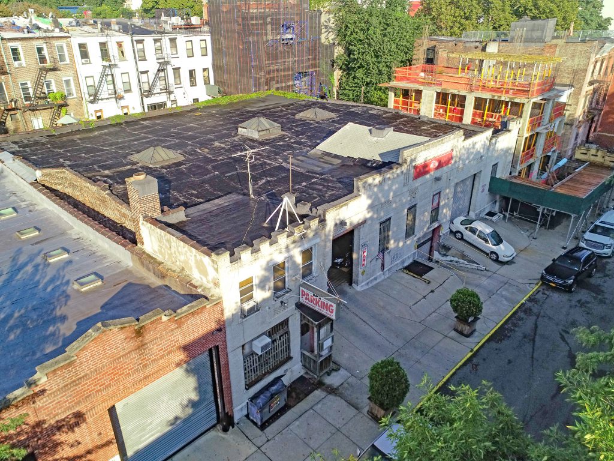
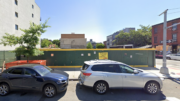
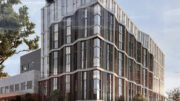
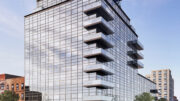

I love the wooden ceiling in the interior rendering! I wish they kept more of the wooden structural elements exposed as part of the architecture though
What about fire resistance. No fireproof barriers between units. And corrugated metal sheeting will get awfully hot in a fire. Personally, I wouldn’t live in a building like that. I remember the multimillion dollar wood frame luxury building in New Jersey that burnt while under construction
This is not the same system. And this will have abundant sprinkler coverage.
The nearest subway is the G train.
cool
I like paneling of wood such as pine, that viewed to bring beauty on timber into the interior decoration. Which is related to carbon neutrality: Thanks to Michael Young.
Absolutely wonderful project in every way. Wood construction like this has a much lower carbon footprint than concrete or steel, and wood this thick just surface chars in a fire. It’s extremely safe. So glad to see NYC finally following other cities building for this century.
second this!
Totally agree with that statement ❤️
The building next door has been under construction for 6 years.