On October 19, Bronx Point celebrated its opening in a ribbon-cutting ceremony led by L&M Development Partners, Type A Projects, BronxWorks, and The Hip Hop Museum, alongside elected officials and community leaders. The $349 million mixed-use development is designed by S9Architecture. Located on the Harlem River waterfront in the South Bronx, Bronx Point is set to offer 542 affordable housing units in its first phase.
The goal of Bronx Point is to address the need for affordable housing in the South Bronx, with the broader goal of revitalizing the community’s public spaces. The project introduces 2.8 acres of new waterfront public park and esplanade to the area, expanding the footprint of the community’s accessible outdoor space.
The project’s retail spaces and the early childhood space will be managed by BronxWorks and are designed to support local businesses and provide essential social services. In addition, the project will house The Hip Hop Museum, which aims to become a global hub for celebrating the genre’s rich history and ongoing influence.
“Affordable housing, public spaces, and the soon-to-open International Hip-Hop Museum are great additions to an exciting, vibrant, and resilient Bronx community,” said Adolfo Carrión Jr., commissioner of the New York City Department of Housing Preservation and Development. “Bronx Point is a testament to the hard work and dedication of an excellent development team and visionary Bronx leaders.”
Bronx Point’s public spaces feature amenities including a playground, fitness zones, and seating areas with Marvel as the landscape architect for the project and designer of the water front esplanade. Bronx Point is in close proximity to several borough institutions and public transportation, enhancing its accessibility and connectivity to key urban centers.
The funding model for Bronx Point is made up of a blend of public and private capital. Major backers include the New York City Department of Housing Preservation and Development, the New York City Housing Development Corporation, and Empire State Development.
Subscribe to YIMBY’s daily e-mail
Follow YIMBYgram for real-time photo updates
Like YIMBY on Facebook
Follow YIMBY’s Twitter for the latest in YIMBYnews

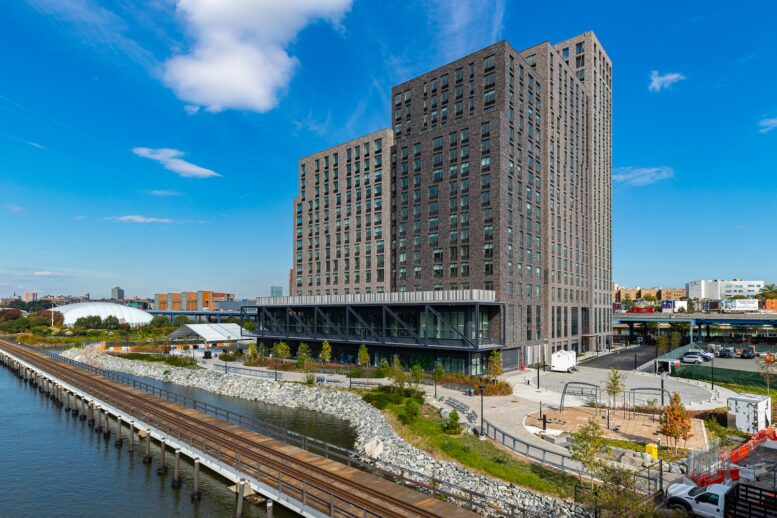
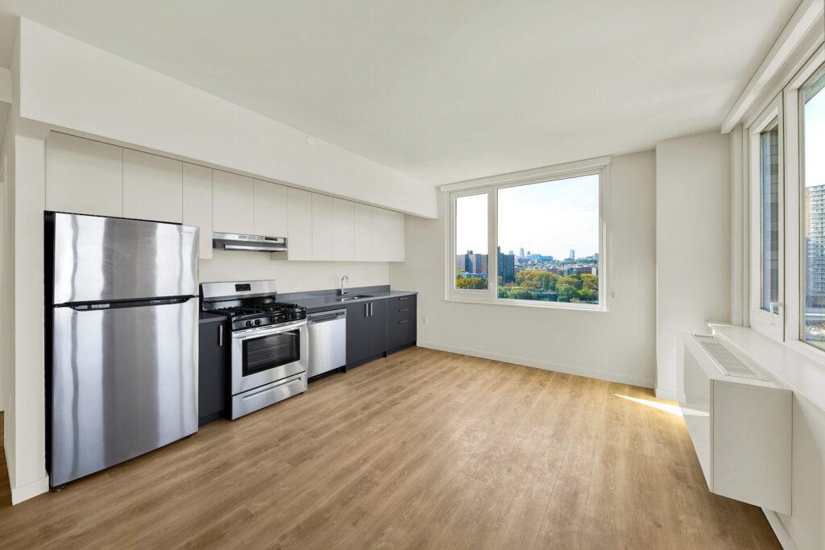
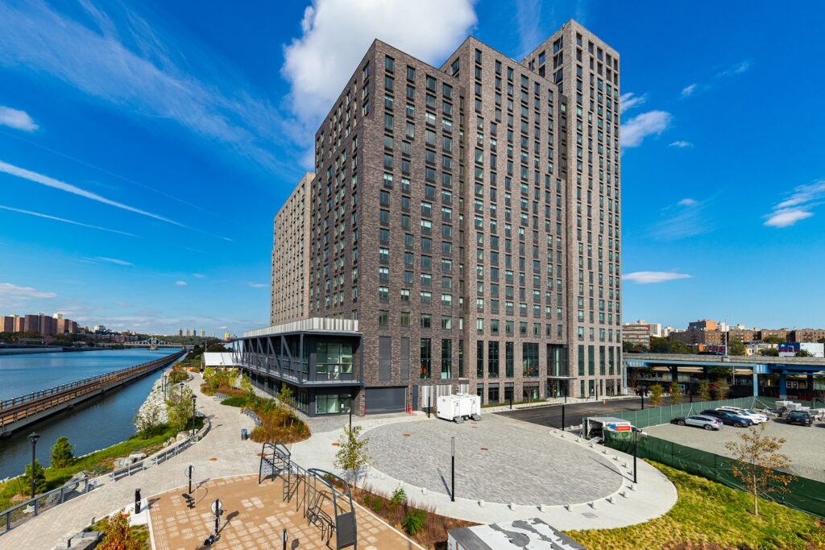
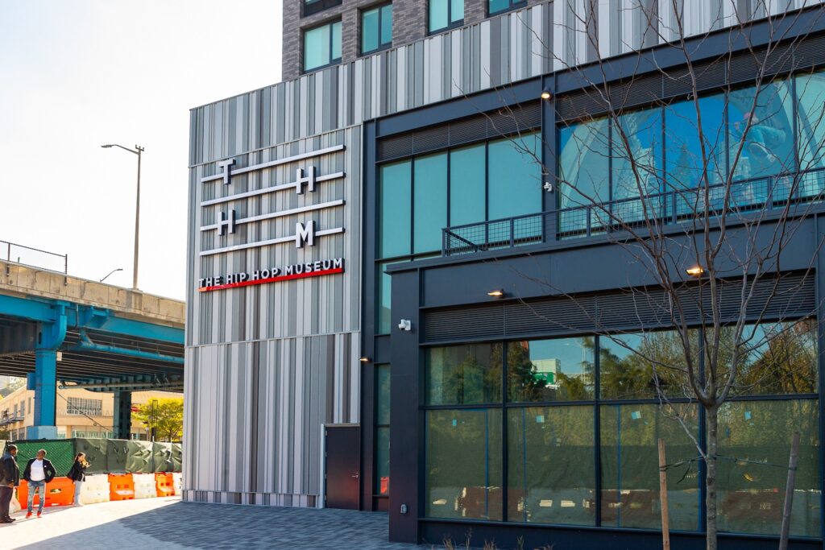
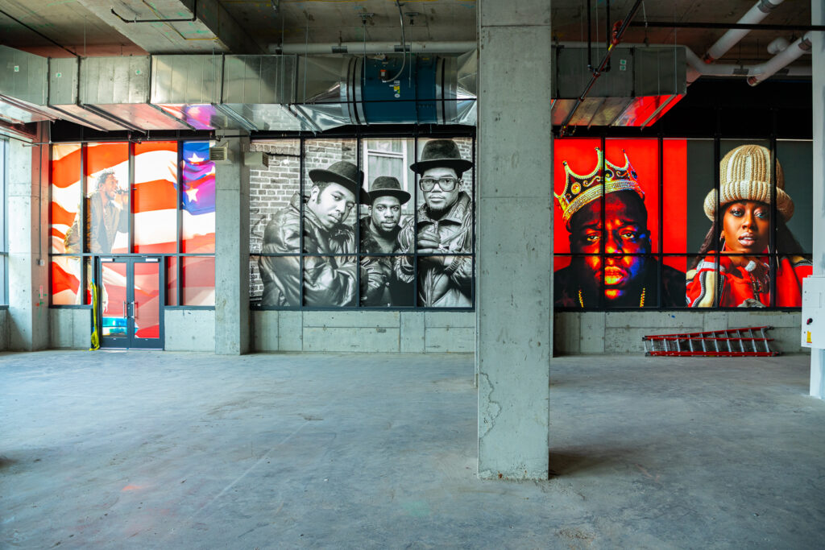
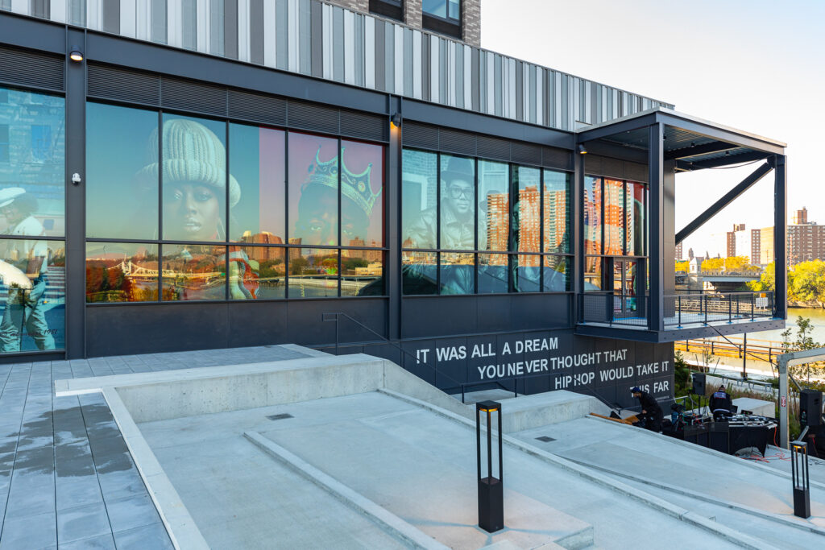
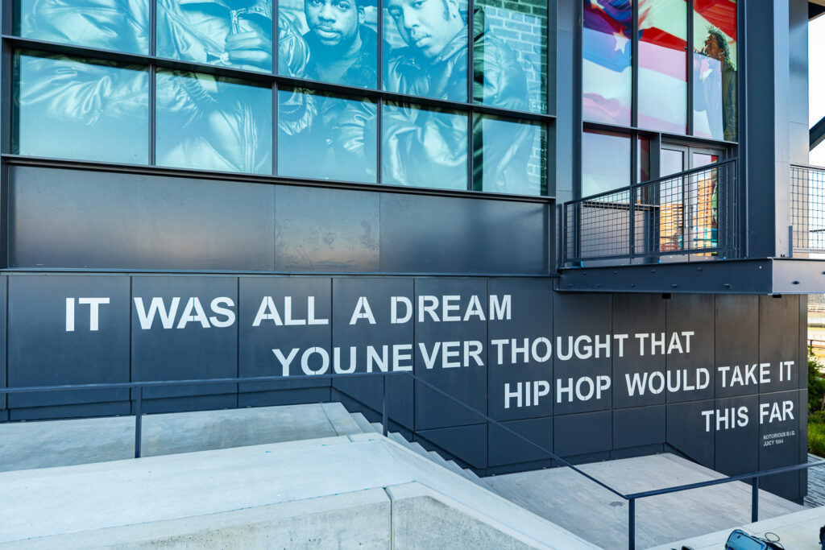
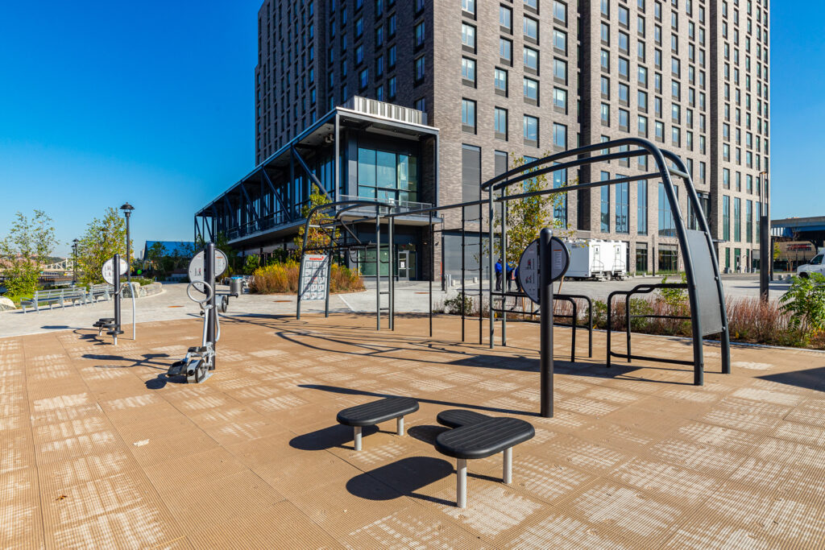
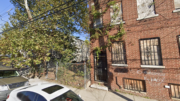
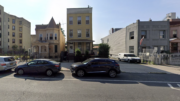


That freight rail line was built at enormous costs, as I recall — Shortly after the original Yankee Stadium was renovated (1974-75). It was supposed to provide a vital freight artery towards invigorating industry in the South Bronx. As it runs just of the Bronx shore for much of the Harlem River — It would be interesting to see how much use it gets today, and what are the plans (possible removal ?), going forward. Surely, developers and residents would love to see it gone.
That freight line is still active and will likely see more usage. The city really wants more freight moving via rail and barge.
Need more of this to transform and cleanup the waterfront area! Looks beautiful
Bronx waterfront could be the next Queens or LIC if cleaned up and developed.
Wow, what a really great project! And I’m so glad to see the waterfront is natural rubble stone instead of dead steel sheet-piling walls.
NYC needs a lot more developments of this scale in so many locations. There is a phase two planned adjacent.
Yes, the green walled off parking area is planned for another ~500 apartments. Hopefully the start Phase 2 soon!
Are the residents allowed to listen to classical symphonies?
Makes me want to move back .
Looking forward to visiting the area. Been to the former Hip Hop museum twice across the street.
I’m So curious as to where do these residents park? I see no Parking spaces or any mention of parking for this vicinity. Must be a nightmare. I was picked for a unit through the housing connect lottery @ 120% AMI level and I rejected it because of the parking issue… whomever designed this project was not thinking straight… poor planning and I feel bad for these people.
575 Exterior St in the South Bronx kindly provide me with an application. You can email to me.