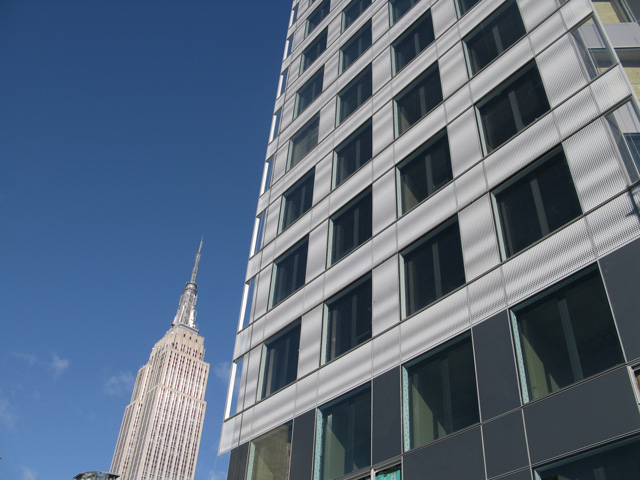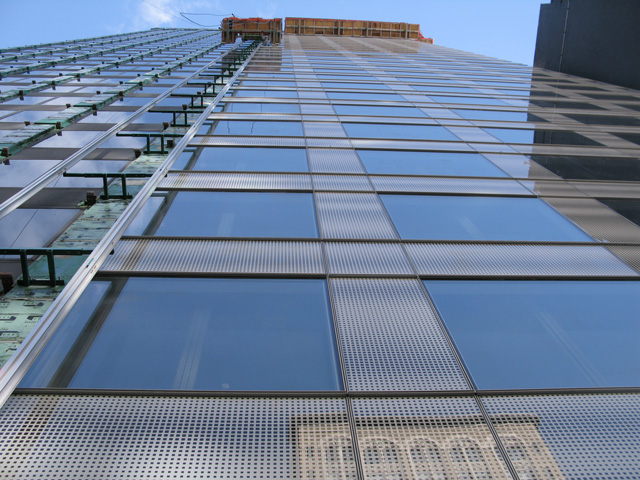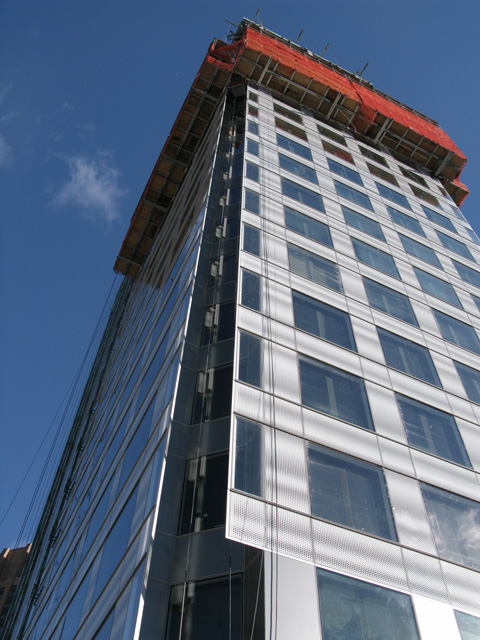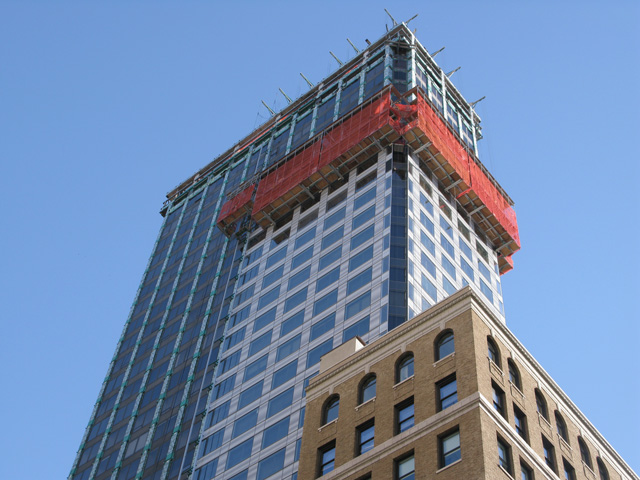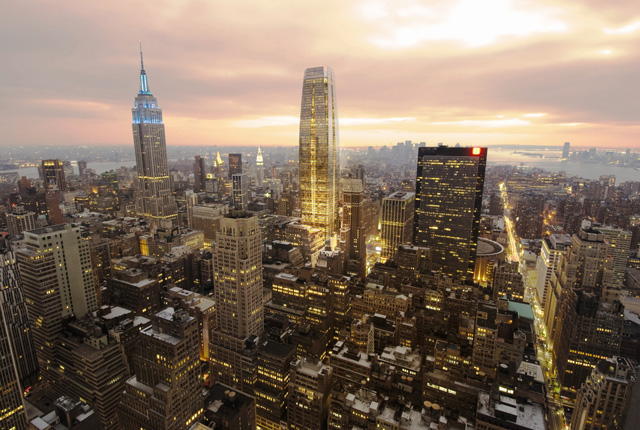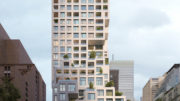YIMBY sat down with Rafael Pelli — of Pelli Clarke Pelli — to discuss the firm’s latest work in New York City, the architect’s background, as well as technological progress and its relation to the future of new construction.
Besides diving into the process behind 475 Park Avenue South’s renovation, the currently-stalled 15 Penn Plaza was also discussed, as well as innovations driving supertall buildings, which Pelli Clarke Pelli has significant experience with.
YIMBY in bold.
So I imagine your interest in architecture developed because of your father [Cesar Pelli]?
Actually, I resisted it because of my father — growing up in the 60s and early 70s, you didn’t do what your parents did. I always resisted, although I love to draw; when I got out of college, I realized I didn’t want to be a historian, and I never wanted to write another paper in my life. So I just wanted to find something that allowed me to draw, and I tried a bunch of things. I worked for graphic designers, a photographer, and then between jobs I helped out my dad for a while, thinking ‘well I’ll just do this to make a few dollars,’ and — you know — probably not that coincidentally, though shocking to me, I loved it and it was really fun. So I spent three years after college sorting it all out, and then I went to graduate school.
So does your background in history factor into your designs at all?
I have no idea; somebody could say it does, but in the end, I think any artistic impulse from anybody comes from some sense of who they are, their various interests, and the way they look at the world, but I couldn’t tell you how it comes into play.
I really like the facade on 475 Park Avenue South; it’s a fun new take on glass, and shows just how versatile glass is becoming. How did you go about designing it, and what gave you inspiration for its unique attributes?
Well, at its core, it was a pretty simple job to replace the existing facade, which had brick piers and inset windows. But, the material of glass has an incredible range of possibilities, both technical and aesthetic. I think that we’re still kind of exploring it, and there’s a lot of possibility still inherent in the aesthetic potential of glass.
So [at 475 PAS] we tried to do a more contemporary sort of update on the traditional wall with simple rectangular windows, but instead of brick piers or glass piers, we played with the frit pattern — which is this kind of baked-on pattern —
Wait, what is this called again?
It’s called a frit pattern, because it’s actually not paint; it’s a ceramic material baked-on under super-high temperatures. It’s on the back of the glass, and we had to get a super-clear white glass so you would read it as black and white, because most traditional glass has more iron in it, and it kind of adds this greenish tint. And a lot of the buildings you see, they have this coloring; some of it is from the iron, and some is from the coatings that minimize the heat-load. So we had to work to get this super-white glass, and to get this pattern behind it, where we could create a sense of undulation.
It looks metallic, almost like Gehry’s 8 Spruce Street.
It resembles a kind of screen, or drapery — a metallic kind of billowing surface. All within a very flat plane — the reality is it needed to be flat – but I think it was remarkably successful and very handsome. And it’s subtle, it’s something that doesn’t — you have to stop and look at it.
Definitely – you don’t realize it’s glass, and when you walk past, it looks like metal. I had to stare and wonder – what is this? It’s confusing but in a good way, as it adds a layer of depth to a glass facade that you typically don’t see.
Exactly. It adds depth; and I think that’s something that really interests me. This needed to be pretty straightforward as a re-cladding, but it’s a very sophisticated wall. We tried to get the depth in another way — and it was a really fun design exercise, and it was beautifully done by the curtain wall fabricators, a company called Permasteelisa. They did a really good job; they’re one of the best. So it was about getting depth, and a bit of a structural quality — a fullness to it — in a building that will otherwise be very beautiful, crisp, clean, and simple for most people. But when people stop, and look up, and see it; then it will be more interesting. And I think that’s true for a lot of very beautiful things; for paintings, clothing. A lot of things seem simple on the surface and then as you look at them, you think – that’s a beautiful weave in that fabric, or that’s beautiful brushwork on that painting. But it’s kind of a subtle effect.
But that’s so much better, because glaringly obvious things are often ugly.
Well, sometimes those things can get — you know, you take them for granted after a while. The subtle things can be a surprise; you don’t necessarily see them every day, or wear them every day. You only see them when you’re really looking for them. And that can have a really nice kind of quality to it, which is different from doing the really obvious gestures. But we are really pleased with the way it’s coming out, and can’t wait to see it all done. And then the lobby is being renovated, and the plaza is being re-done; all these things will add to the feeling of this being a very new and contemporary building, although it’s actually an older building.
This is an issue technically – I mean that Bloomberg talks about, and the real estate industry talks about – as we have many hundreds of buildings which are from the 60’s and 70’s which are in need of substantial updating and maintenance, and facade replacement in many cases, and it’s beyond just solving the practical problems. It’s, “how do we make architecture out of it,” —
How do we make it nice.
Exactly. It’s an interesting aesthetic though. We do mostly ground-up new construction. It’s an interesting kind of architectural challenge and I think a lot of architects are going to be dealing with this, because there are so many older buildings, and a lot of them just aren’t being replaced. But then how do you make something beautiful out of it? How do you make something that adds to the richness and variety of the city? Older buildings — their brickwork sometimes, beautiful brickwork – this is doing it in a different way, but I think it still has some of that richness.
And [475 Park Avenue South] was brick before, correct?
It was — brick piers.
And was the facade falling apart? What was happening?
The facade had a lot of leaking in it, so it needed a replacement; it was a practical problem, and it led to a much more extensive and complete re-do than the owner had initially imagined, but he was very enthusiastic and incredibly supportive of this. And he really likes the aesthetic qualities of [the re-design], so he was very much a partner in this. And because we had these old-fashioned chamfered corners, which looked very dated, we were able to make the edge of this new sort of skin extend over it. So you have this thin edge.
Like the New York Times Building?
Right, a little bit like the New York Times. Which is a nice detail — again, something you don’t pay attention to until you get close, but then you see the thin edge of the wall sliding past the building itself, which is a nice quality.
Is renovating more difficult than ground-up construction? This one has been in the works for a while.
I think it’s been six years. Big buildings often take a long time. Existing buildings are often more complicated than new construction because as you start to renovate, you encounter things you didn’t know were there; you know, when you’re building it all new, you can adjust things to each other. But here, it’s having to adapt all these new pieces to the old building. So there’s a lot of care and due diligence and making sure everything is right. There was a lot of time and care taken to get it right.
Were there any major unforeseen issues you encountered when you started the renovation process?
There are always unforeseen issues when dealing with existing buildings, and this was no exception. It’s just a question of finding them — doing a lot of careful work. Like the old expression for tailors — ‘measure twice, cut once.’ For renovations it’s kind of like ‘survey five times before you build,’ because you want to make sure you know every single detail and every condition as well as possible. And then when you start disassembling the walls to put on new pieces, you still encounter new conditions. It’s more complicated dealing with existing construction, to marry up new pieces to existing construction; it’s still doable, it just has to be methodical and carefully done
Many people dislike office buildings built in the same time period as 475 Park Avenue South [the 60’s-70’s] – what are some qualities unique and good about these post-war structures, and is anything worthy of preservation?
Well, the old buildings — particularly the pre-war buildings — have a level of craftsmanship in their construction that can be very charming, which is very hard to replicate with modern technology, or with a modern labor force. So I think the period of buildings that suffered the most are those from the 60’s and 70’s, when the technology wasn’t ready to replace [the craftsmanship]; buildings were being built to a newer aesthetic, without the same level of refinement. Often times the technological developments went hand-in-hand with the performance issues; the way we dealt with the energy crisis of the early 70’s was by tinting all the windows, and so you have a lot of buildings from that period with tinted windows, which are very dark. And they make these buildings very tough, and very foreboding from the outside. Now, they’ve found ways they can reduce the heat-load to the glass, while still having [panes] be very transparent; you let a lot more natural light into the building, they seem a lot less monolithic and insular from the outside, and that changes their image and expression. But the old buildings sometimes have a lot of charm – the nicer ones, the ones that were done carefully. Certainly there were some wonderful buildings built on upper Park Avenue, where there was more care and money put into them. The Seagram Building, Lever House, the old Olivetti Building; those are still some of my favorite buildings in New York. They have a sense of crispness. But there’s an equal level of detail in those buildings as some of the older pre-wars, simply in a more modern way.
Because they’re in this expensive area.
Right, and it’s justified. Where that aesthetic didn’t do so well was when it was used for lesser buildings; then they just were very plain, tough-looking, and fortress-like.
Did context figure into designing 475 Park Avenue South? I know the neighborhood is a relative mish-mosh of styles, so did you take the surrounding buildings into account?
We did, in that even though it’s an all-glass building, we didn’t express it as a uniformly glass building – or as one object that looks completely unlike other buildings. In a way, we picked up some of the texture of the street in the scale of the windows; there are all these older, masonry buildings. So even though it’s a glass building, we contrasted the view window from the portions of the glass which cover up the structure and floor-slabs, so that it still has this kind of feel and texture and scale of the older buildings. But it’s still very contemporary. I thought it worked, and it’s nice to play off that scale. In that sense, it clearly looked to context and played off the things that were there.
15 Penn Plaza is another huge project you’ve done in New York City; what were your thoughts behind that building, the evolution of the design… and when will it be built? Do you think it will be built in its current form?
I can’t say. I never try to predict the future; large building projects in the city always go through a lot of evolution, and they change over time, and even the same architect ten years later will look at it with a different eye, and see different possibilities. 15 Penn was a concept design which we did for the zoning approval.
So it wasn’t even a real proposal?
Well, it’s not a complete design; there’s a lot remaining to fully design that building. The final one that was approved was set close to Seventh Avenue, and it was a very developed concept from an urban standpoint, in terms of city planning. They wanted to know how the height and mass would interact with the city, what the set-backs would be like, and how it would affect the site. Really, how it affects the city from the outside — but as a worked-out building on the inside, there’s a lot to be determined, and that’s going to depend on the tenant. If this ends up being for a financial institution, it’ll be one kind of building; if it’s for a big software company, it’ll be another kind of building. And it’s going to evolve; it will be refined further depending on tenancy, and it’s hard to determine when the market will necessitate it being built.
The 2020’s!
Could be! Buildings get built, but they take time, and then they respond to the conditions of that time. I’m sure it’ll evolve in ways I can’t fully anticipate right now, but what we have today is just an elegant concept. I think it would be a beautiful skyline presence as a tapered form, but in a more contemporary way. But there’s still a lot of work to do.
This is so fun because I normally ask people ‘what would you do with a supertall,’ and you have actually designed and built supertall buildings, which is very cool. We have these innovations with concrete — I mean you see One World Trade Center, which is like a fortress, and now you have 432 Park Avenue, which is basically an enormous core — and they allow for these new extruded and extreme forms. Do you see yourself incorporating these technological innovations into future designs?
We’re always looking at innovations, and they’ve allowed us to build buildings more resistant to earthquakes, more resistant to wind-loads. More secure. Sometimes those are things that aren’t visible; you don’t necessarily see them. A lot of things happen inside buildings that aren’t visible on the outside, though sometimes they are clearly expressed. We definitely look at new technologies and what they allow us to do; it’s not just that you can go taller, you can also go slender. Part of that is simply the advances in software which allow you to more robustly understand and fully analyze the structural issues at a very high height, because the mathematics largely existed, but they were immensely complex. There’s always a level of carefulness – you can’t afford to make a mistake. So I think analytical tools are as important for the new generation of structures as the actual building technology developments themselves.
So you definitely appreciate the slim aesthetic of the 57th Street towers, like 432 Park and SHoP’s 111 West 57th, which will be the skinniest in the world. Do you see yourself potentially doing a supertall and super-skinny building?
Oh sure. That would be — we’d like to try something that we’ve never done before. So it’s nice to vary those kinds of scales and proportions. We’ve done so many supertall buildings, but I love designing tiny things, too — there’s a joy in designing that comes with scale. But it would be interesting to design a tall, slim tower.
I wonder from a city perspective, how many super-slim towers can cluster together before they really start changing the sense of the city. I mean, the city has always had that characteristic — and I’m not one that would ever call for height limits — I just wonder about the density of tall towers, and how they will transform the city from an urban standpoint. I mean it’s got to be an interesting phenomena; some of the skyline buildings are now going to be residential, which is very different from what we’re used to.
Last question: Where do you see the future of architecture in New York heading? Is it a direction you like, and what would you like to see more of?
Architecture is being transformed by the inherent potential of digital technology in ways that are both obvious, and in many ways, more subtle. Some of the building we’re doing here at 475 Park Avenue South is not obvious, but those kinds of patterns, and the ability to study all those patterns; it becomes a lot easier through all the digital imaging technology. The printing techniques on glass are easier through this technology. I think, clearly, the kinds of formal expression you see in Frank Gehry buildings, and other architects who are playing with much more expressive forms — this is helped enormously by digital technology, which is able to design it, document it, and then build and fabricate it. And it’s firms like SHoP that have really taken that to an incredible level — a degree of really using that technology to build a building. And the idea in big buildings historically was to try to have as much replication as possible; so you come up with a single unit size of glass for the tower, or two sizes of glass for the tower, and you repeat them five hundred times — so when fabricating a building, you’re not designing twenty-thousand different pieces of glass.
But now, you can have twenty-thousand different sized pieces of glass; through digital fabrication techniques you have the potential to build buildings that are much more customized to each individual component than was ever possible before. So it allows for different forms, it allows for different expressions, it allows us to study a range of different possibilities. It’s clearly changing the profession in ways big and small.
Subscribe to YIMBY’s daily e-mail
Follow YIMBYgram for real-time photo updates
Like YIMBY on Facebook
Follow YIMBY’s Twitter for the latest in YIMBYnews


