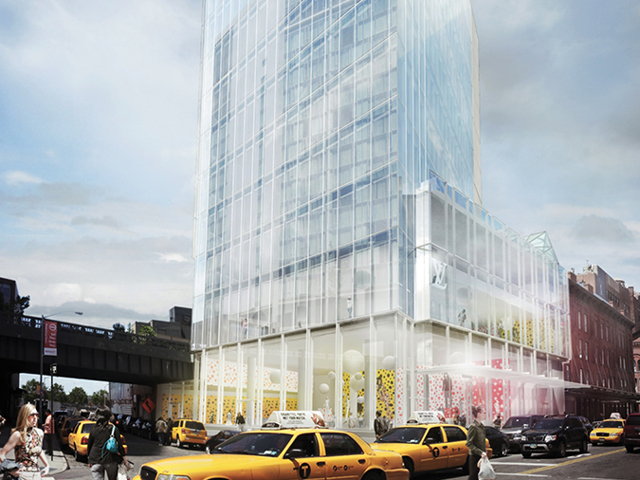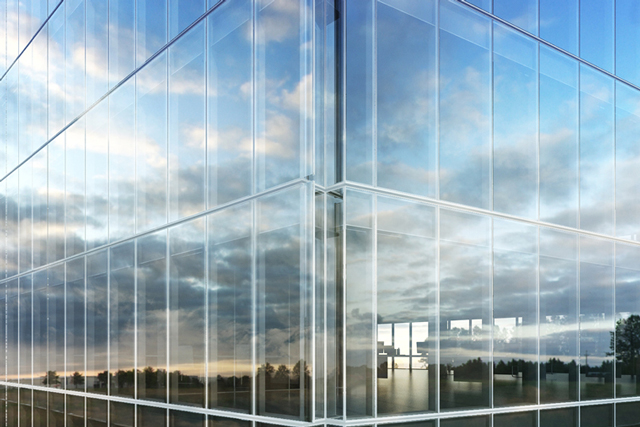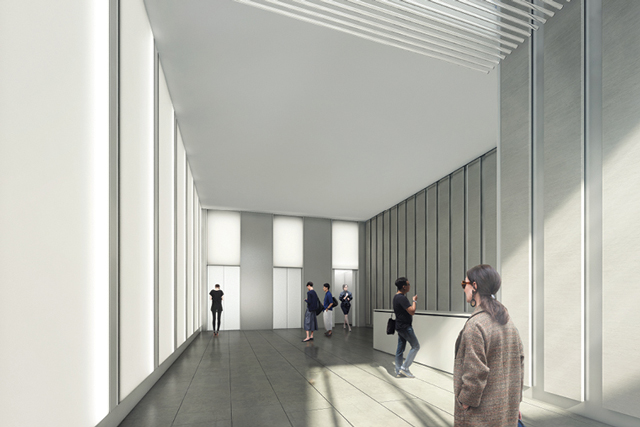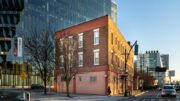New renderings are up for 860 Washington Street via Property Group Partners’ website; the firm is developing the project along with Romanoff Equities, and the design architect is James Carpenter.
Details on the site indicate the office building will total 114,535 square feet, and that it will stand ten stories tall. The original proposal would have been slightly larger, rising 215 feet to its pinnacle, but even that height would have been forty feet short of The Standard Hotel, which stands across the street from the future 860 Washington Street.
The base will have retail and showroom space, while the remainder will be office, keeping with several other new developments in the surrounding neighborhood.
860 Washington will present a contrast from typical developments along The High Line, as translucent facades are losing favor to heftier materials. Still, the cladding will be light and airy, and the building’s form will interact positively with the pedestrian realm. As a collective, glassy buildings create a sense of architectural anonymity, but when they exist in isolation — like 860 Washington — they can appear distinguished.
Completion is expected in 2015.
For any questions, comments, or feedback, email newyorkyimby@gmail.com
Subscribe to YIMBY’s daily e-mail
Follow YIMBYgram for real-time photo updates
Like YIMBY on Facebook
Follow YIMBY’s Twitter for the latest in YIMBYnews









