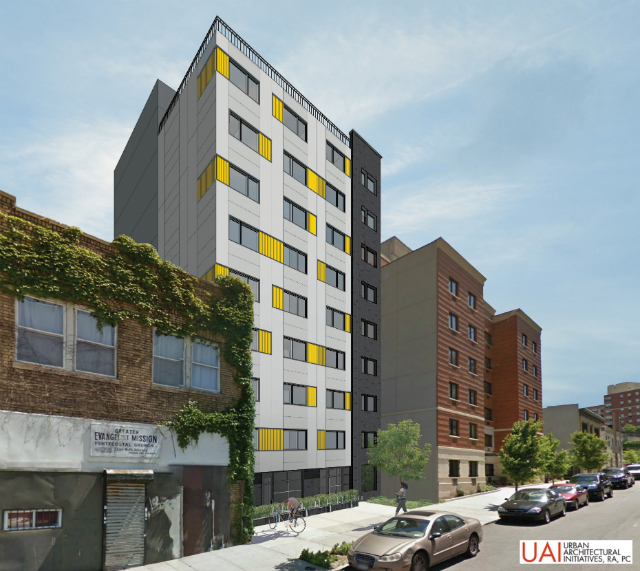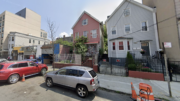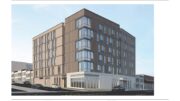Normally, when YIMBY comes across an affordable housing project in the Bronx, the architecture is unmemorable. Red brick and cheap masonry touches abound, and we can’t ever remember seeing a new building whose façade wasn’t scarred by PTACs – or, worse, through-wall air conditioning units – punched below each window. It’s nice to see the hollowed out neighborhoods of the South Bronx get filled back in, but the architecture is almost always a huge downgrade from the tenements that burned in the ’70s.
So we were pleasantly surprised when we came across the rendering for 491 East 165th Street, a relatively small 10-story supportive housing project in the Morrisania section of the South Bronx. Its colorful, minimalist look and clean façade would be at home in Williamsburg, but its Bronx location makes it far more impressive. The project was designed for PSCH, a social services provider, by Urban Architectural Initiatives. The architectural practice, led by David Hirsch, Tony Shitemi, Akiko Kyei-Aboagye and Alen Moghaddam, works for both for the government and non-profits and for market-rate developers.
The design is simple enough – brick and stucco with metal accent panels – but a splash of yellow gives it some low-cost, high-impact flare. The arrangement is aided by the lack of air conditioning vents marring the primary façade.
Instead of PTACs, the architects used what are known as mini-splits, a form of non-central air conditioning popular in Europe and East Asia. Long, white units, quieter than the below-window air conditioning common in most new rentals in New York, are placed at the tops of walls inside the rooms in each apartment; the loud, rattling condenser is hidden somewhere outside, not necessarily on the face of the building.
“Though the PTACs and thru-wall air conditioners are cheaper to build,” Moghaddam wrote in an email to YIMBY, “mini-split systems are an environmentally friendly alternative that make up for their upfront cost through energy savings. Further, it provides a better sound attenuation, as noise does not seep in through the ‘thru-wall,’ and allows for a cleaner elevation design and interior layout.”
The building will have studio, one- and two- bedroom apartments, and the 40,000-square foot project breaks ground this month.
For any questions, comments, or feedback, email [email protected]
Subscribe to YIMBY’s daily e-mail
Follow YIMBYgram for real-time photo updates
Like YIMBY on Facebook
Follow YIMBY’s Twitter for the latest in YIMBYnews





