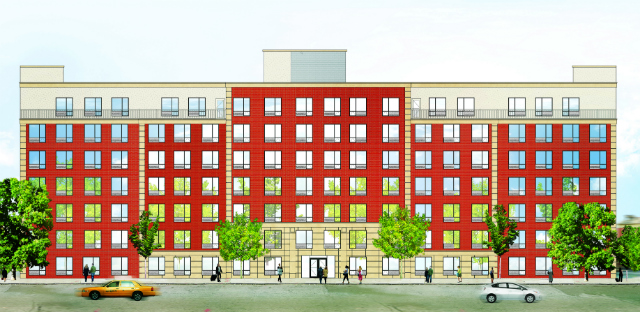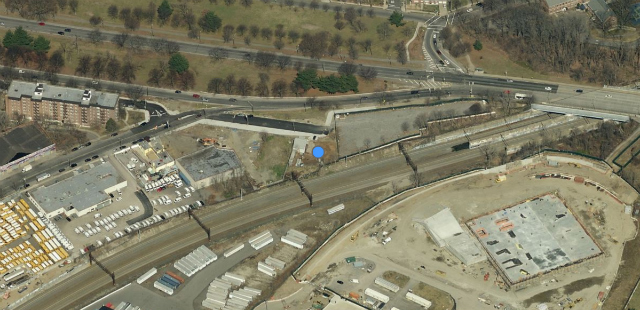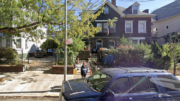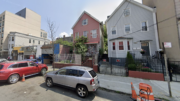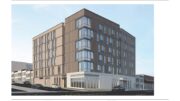After decades of abandonment and disinvestment after World War II, and a few more of gradual recovery, the Bronx is finally in what looks to be the early stages of a full-blown real estate renaissance. YIMBY’s covered the hotel boomlet and emergence of small-scale market-rate projects in the South Bronx, and now we turn our attention to the northeastern corner of the borough, where a rather substantial market-rate project is underway.
At 1680 Pelham Parkway, on the eastern end of the grassy cross-Bronx thoroughfare, a new building permit application was filed on Monday for a rare (albeit increasingly less so) 130-unit apartment building, to be rented out largely at market rates. The permit was filed by Badaly Architects on behalf of the Stagg Group, a builder active in neighborhoods across the borough for nearly 20 years. The project will be branded as Pelham Park Manor,
Adolfo Carrión, former Bronx borough president and the first director of the White House Office of Urban Affairs, is now working with Stagg as senior advisor for business development, and spoke to YIMBY about the project and its developer.
“He’s a real boostrap story,” Carrión said of founder Mark Stagg. “He started off buying individual homes and tearing them down and building new ones” – the sort of entry into development that has, unfortunately, been closed off to many in New York as a result of outer borough downzonings during the Bloomberg years – “and before you know it he’s doing small apartment buildings, then 50-, 60-, 70-unit buildings.” (In the past, YIMBY has covered some of their affordable buildings.) “Now we’re at the point where we’re doing three market-rate projects on Broadway in Riverdale,” plus this Pelham Parkway project and another yet to be announced in Norwood.
Of the 130 rental apartments at Pelham Park Manor, 20 percent will be let at below-market rates. The building will contain nearly 88,000 square feet of net residential space, for an average unit size of 675 square feet. It will include two levels of underground parking – more than required by the zoning code, but understandable in this corner of the city, which lies at the end of the 6 train and has ample highway access.
“We’re going to do a beautiful rooftop terrace,” Carrión said, more like a high-end building in downtown Brooklyn or Long Island City than the typical Bronx fare. He emphasized the building’s proximity to the borough’s more bucolic features – Pelham Bay Park, City Island, the two nearby golf courses, horse stables, and the New York Botanical Garden and Bronx Zoo, on the other end of Pelham Parkway.
The project will sit just south of Pelham Parkway, on the site of an old stable. The neighborhood is home to a wide range of different groups, representative of the Bronx’s new multiethnic face – from the old Italian/Irish/Jewish mix of the pre-war era and the Latino influx in the latter half of the 20th century, to the more recent Albanian arrivals.
Groundbreaking is planned for early next year, Carrión told YIMBY, with construction slated to last 12 to 14 months.
Talk about this topic on the YIMBY Forums
For any questions, comments or feedback, email [email protected]
Subscribe to YIMBY’s daily e-mail
Follow YIMBYgram for real-time photo updates
Like YIMBY on Facebook
Follow YIMBY’s Twitter for the latest in YIMBYnews

