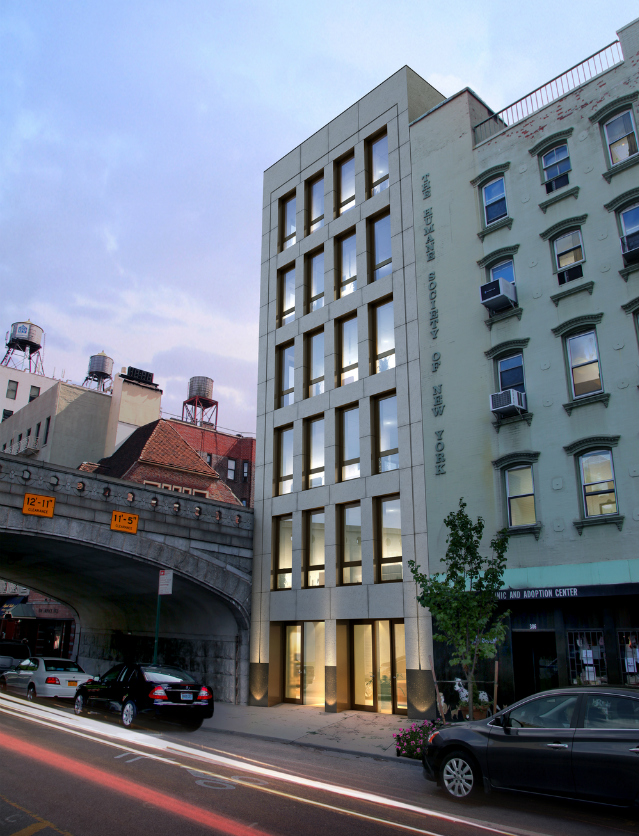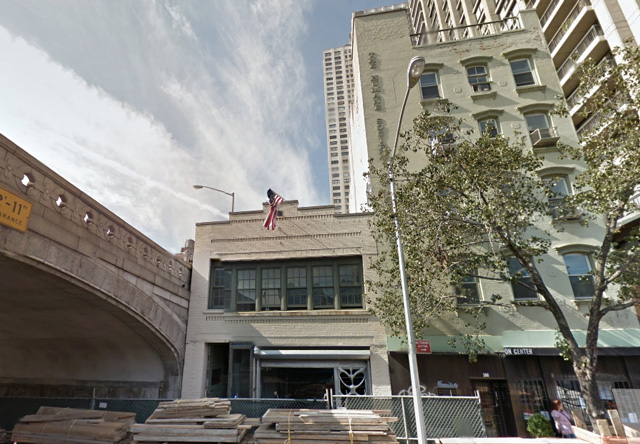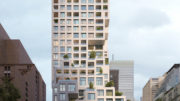Last year, YIMBY found a rendering for a 16-story cantilevered structure at 308 East 59th Street, just to the east of one of the approaches to the Queensboro Bridge. That project didn’t pan out, but a new one is now in the works, for which a permit was filed this morning and YIMBY has come across a new rendering.
As filed, the application calls for a five-story, 55-foot-tall mixed-use building, with retail in the basement and on the first floor and three apartments per floor from the second through the fifth.
According to architect C3D’s Damir Šehić, however, a larger 10-story building may emerge later, if the Department of Buildings cooperates and waives the city’s Sliver Rule, allowing developer Tony Boemi (as listed on the permit) to take advantage of the 25-foot-wide site’s full zoned potential.
The current plans only use half of the site’s available density (a floor area ratio of 10 is allowed, whereas the building as designed is just about five), with 12,400 square feet of total space, a bit over 2,000 of which is retail and more than 10,000 of which is residential, divided over 12 apartments.
The site is currently home to a two-story loft building, which appears to be vacant. The property last traded hands between two generically named LLCs in 2011 for $2.48 million – around $100 per buildable square foot if the entire zoning allotment can be used, or $200 a foot if only what is filed for in the current application can be built.
Talk about this project on the YIMBY Forums
For any questions, comments, or feedback, email newyorkyimby@gmail.com
Subscribe to YIMBY’s daily e-mail
Follow YIMBYgram for real-time photo updates
Like YIMBY on Facebook
Follow YIMBY’s Twitter for the latest in YIMBYnews






