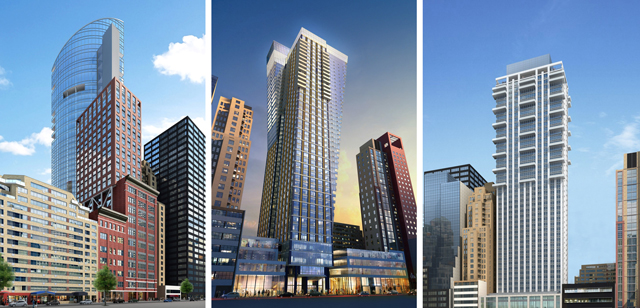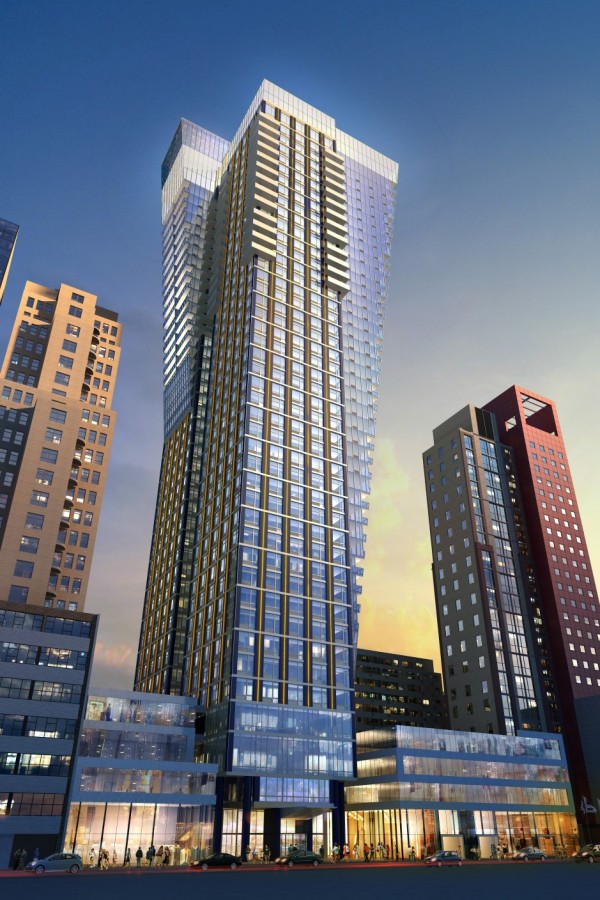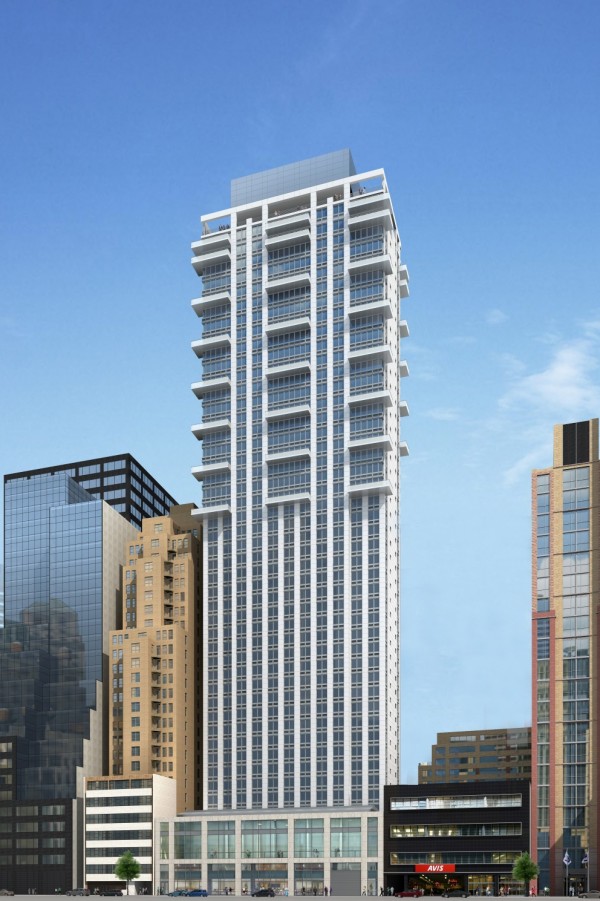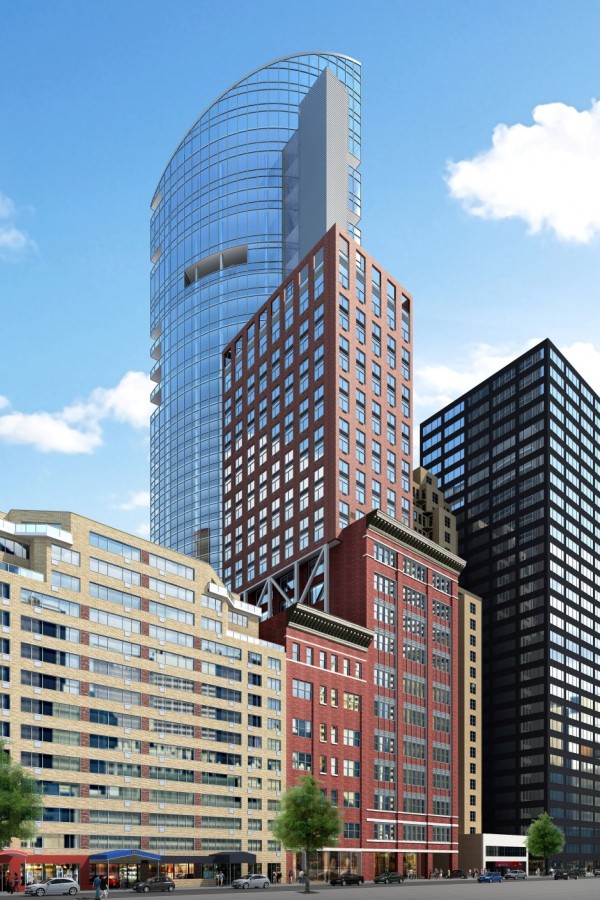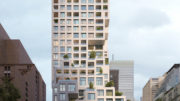Back in January, Crain’s New York featured an article on “the baron of bland buildings,” aka Gene Kaufman. In the piece, the architect can be seen next to two different building models, one of which YIMBY has now located (though it will remain unbuilt).
The plan was one of three submitted by Gwathmey Siegel Kaufman for BLDG Management’s 222 East 44th Street, the subject of a design competition. Located between Second and Third Avenues, the plans illuminate the site’s 300,000 square foot potential.
All three proposals clock-in with around 400 units, though their size varies from 372,630 square feet to 526,098 gross square feet. Each version also includes approximately 200 parking spaces.
Perhaps the most interesting of the bunch is also the iteration featured in the Crain’s article, which expands outwards as it rises, first in the rear and then in front. Given the premium people are willing to pay for views, the configuration makes sense, as it pushes the bulk of usable floor space as high as possible.
What’s ultimately built is likely to be more in line with the above rendering, which is a more typical take on the “standard Midtown luxury apartment building” aesthetic, with a simple rectangular envelope set back above a boring podium.
The third concept presents a mix between old and new, and would actually preserve the existing brick buildings facing 44th Street. They would be integrated beneath two towers, one glass and one brick, preserving the streetscape — a solution that is highly unlikely to translate into the final product, which will be designed by Handel Architects.
Per the DOB, the actual 222 East 44th Street will stand 41 stories and 449 feet tall, with 429 units, twenty percent of which will be affordable. Though no formal completion date has been announced, demolition permits for the existing structures (which also span 212-214 East 44th Street) were approved last July.
Talk about this project on the YIMBY Forums
For any questions, comments, or feedback, email newyorkyimby@gmail.com
Subscribe to YIMBY’s daily e-mail
Follow YIMBYgram for real-time photo updates
Like YIMBY on Facebook
Follow YIMBY’s Twitter for the latest in YIMBYnews

