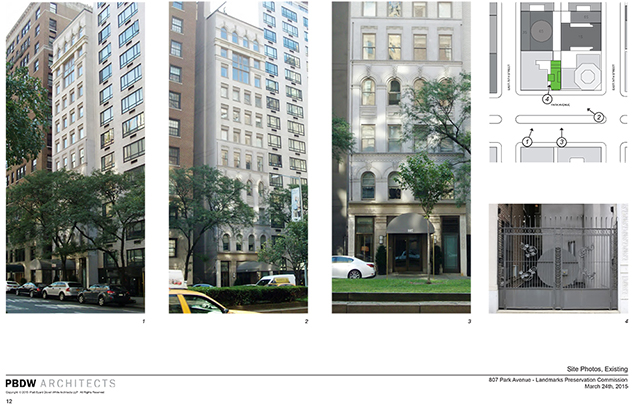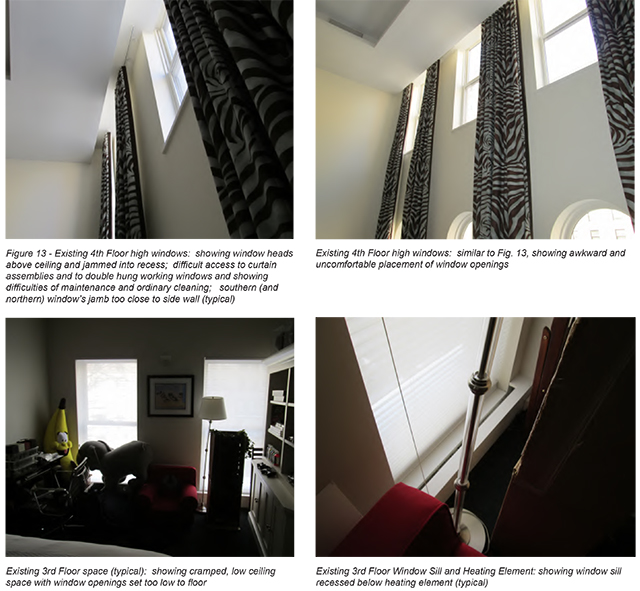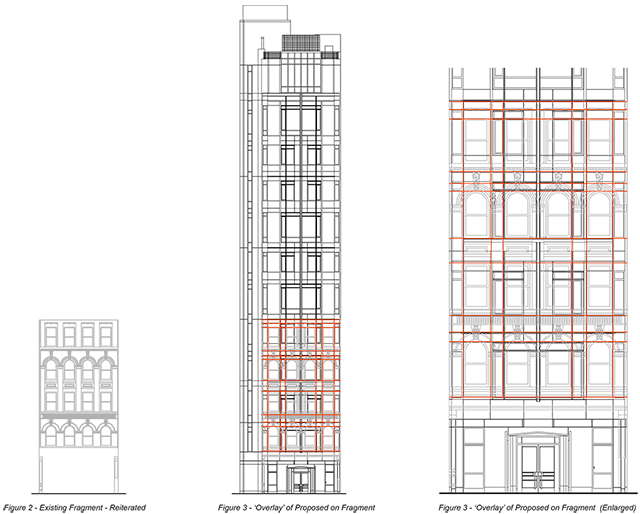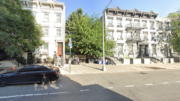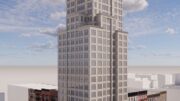If at first you don’t succeed, try, try again. And after several attempts to negotiate approval, the developers of 807 Park Avenue will have to try once more to win over the Landmarks Preservation Commission, in their effort to redevelop the site. Their demolish the current building at 807 Park Avenue and construct a new 12-story building in its place seems to have met its end. The sticking point: the fragment of the original building at the site.
807 Park Avenue was originally five stories tall and completed by the firm Neville & Bagge in 1899, when elevated trains ran along what was called Fourth Avenue. Sometime between 1980 and 1983, its height was more than doubled and changes were made to the original façade. Further changes were made in 2005, after it was purchased from Puff Daddy for $14.3 million (he bought it in 1999 for $12 million). In the end, all that remained of that original building was the façade and some of the curtain wall. However, when it comes to the façade, the first floor was cut away, leaving only the second through fifth floors relatively intact.
Aion Partners now owns the building, and hired architect Charles Platt of PBDW Architects and Bill Higgins of the preservation firm Higgins Quasebarth & Partners to design a new building to replace it, but several of the commissioners wanted the original fragment retained. The presentation process included three sessions where Platt and Higgins tried to convince the commissioners that the fragment wasn’t worth retaining, and that retaining it would be impractical. It was quite lengthy and you can read about those first two hearings here and here.
But on Tuesday, at the third hearing on the issue, the current proposal for a new building was finally put to death.. Platt called what is there now a “failed building.” He talked of unusually low floor heights. And Higgins cited preservationist James Marston Fitch, who said “curatorial decisions” have to be made and a range of interventions considered. “[This] does not rise to the level,” Higgins said.
Commissioner Frederick Bland agreed, saying “a fragment is not a building” and “all fragments are not created equal.” Commissioner Diana Chapin said it was a “very difficult decision,” but it is a “façade, not a structure.” Commissioner Wellington Chen said he could see both sides, but the decision comes down to “integrity.” He said he was leaning towards approving the design.
However, the rest of the commissioners could not vote to approve the proposal. Where will things go from here? It’s hard to say, but LPC chair Meenakshi Srinivasan told the applicant that an entirely new approach is required.
Evan Bindelglass is a local freelance journalist, photographer, cinephile, and foodie. You can e-mail him, follow him on Twitter @evabin, or check out his personal blog.
For any questions, comments, or feedback, email newyorkyimby@gmail.com
Subscribe to YIMBY’s daily e-mail
Follow YIMBYgram for real-time photo updates
Like YIMBY on Facebook
Follow YIMBY’s Twitter for the latest in YIMBYnews


