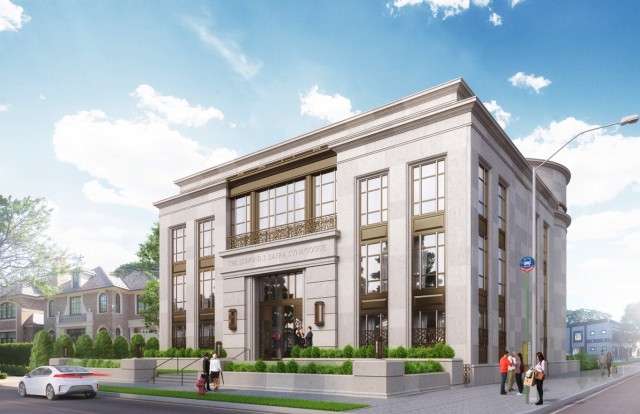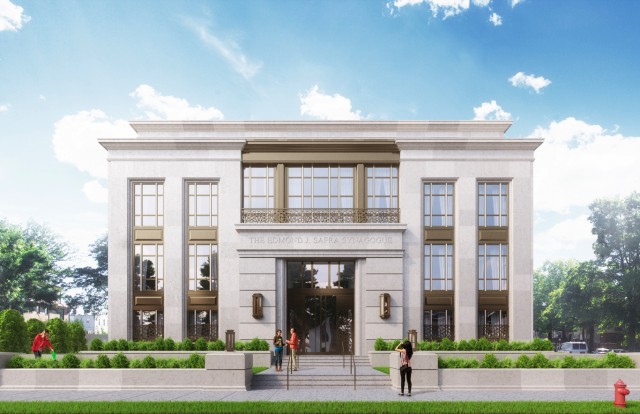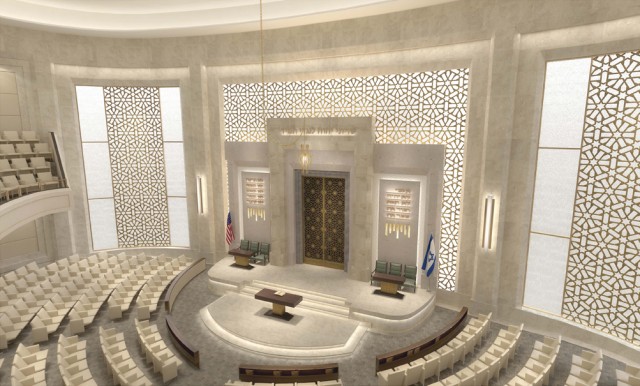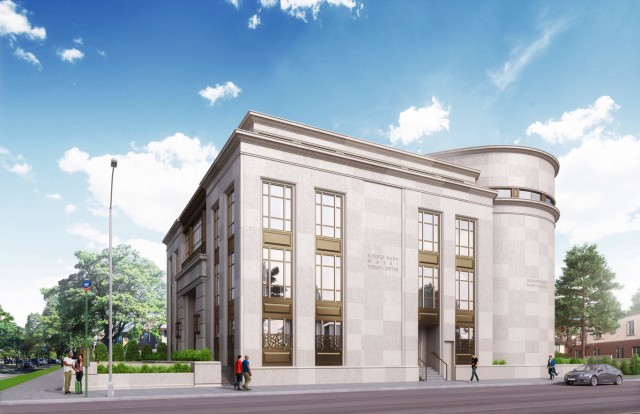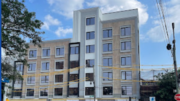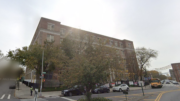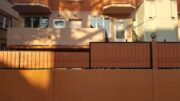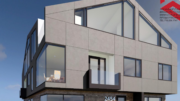Back in August of 2011, the first permits were filed for a new community facility at 2085 Ocean Parkway, technically located in Brooklyn’s Sheepshead Bay neighborhood (but right across the street from Gravesend). There, the Edmond J. Safra Synagogue will be constructing a new Brooklyn location, designed by Building Studio Architects. And after four years of waiting, YIMBY finally has renderings of the project.
Building Studio Architects has created a traditional plan for the three-story building, which will have a total construction floor area of 39,811 square feet, entirely dedicated to the new synagogue.
The design for 2085 Ocean Parkway is described to evoke “Brooklyn’s civic structures from the 1930’s and 1940’s,” and the architects elaborate as follows:
The meticulously detailed building employs age-old techniques – carved limestone, cast statuary bronze, leaded glass, and a broad program of interior building arts. A broad landscaped plaza leads to a monumental rusticated limestone entrance. Throughout the building Classical design elements are counterbalanced with patterning derived from Sephardic communities of the Middle East, in homage to the rich culture of origin for this Syrian-American Jewish community. The limestone-clad sanctuary takes a dynamic ovoid shape that offers the best interior sight lines with the spiritual import of community conveyed by the unique shape.
Indeed, the design for 2085 Ocean depicted in renderings appears to use high-quality materials, and the bronze and limestone facade will greatly improve upon the vacant lots the structure will replace. Surrounding buildings are relatively small-scale, with the neighborhood dominated by single and two-family housing; while the new Synagogue won’t be prominent on the skyline, it will certainly benefit the streetscape.
No formal completion date has been announced, but excavation is well underway, and a 2016 guesstimate would not be unreasonable.
Talk about this project on the YIMBY Forums
For any questions, comments, or feedback, email newyorkyimby@gmail.com
Subscribe to YIMBY’s daily e-mail
Follow YIMBYgram for real-time photo updates
Like YIMBY on Facebook
Follow YIMBY’s Twitter for the latest in YIMBYnews

