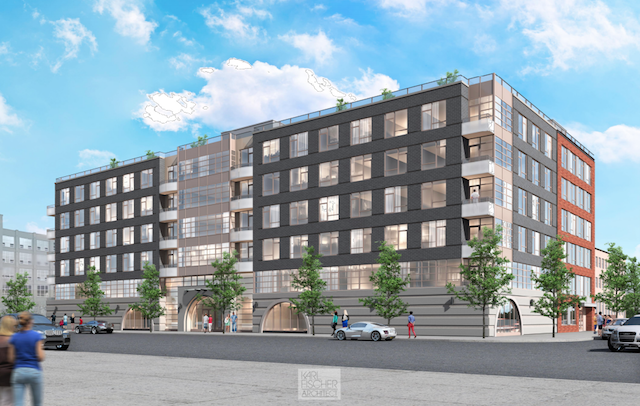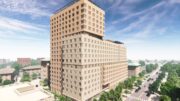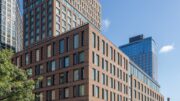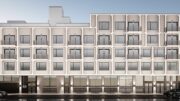The southern edge of the Greenpoint waterfront has felt blighted ever since a fire destroyed much of the Greenpoint Terminal Market complex in 2006, but the area is slowly coming back to life, as the remaining warehouses get restored and new development moves in.
The latest entry in the race to develop those empty and under-utilized lots is 26 West Street, between Oak and Calyer Streets, where the Rabksy Group is planning a six-story apartment building. The ubiquitous architect Karl Fischer filed plans for the project in September, and now YIMBY has the site’s first rendering.
Overall, the design looks better than the average new construction in this neck of the woods. Varying colors of brick help break up the facade, and the round doorways add an interesting, vaguely nautical feel to the building.
When it’s finished, the development will have 72 apartments divided across 48,898 square feet. That gives us an average apartment size of only 679 square feet, meaning rentals are likely. There will also be 36 parking spots and bike storage on the ground floor, a 500-square-foot recreation room on the third floor, and an 1100-square-foot roof deck.
Ground floor retail would probably work well here, but the site’s zoning requires parking, which is difficult to build below ground in a flood-prone area next to the East River. This property sits in Flood Zone 2, and the new building will be equipped with flood shields, according to plans.
Demolition has begun on the site’s current occupant, a single-story office building. And the DOB just approved new building permits, indicating that construction could begin soon.
For any questions, comments, or feedback, email newyorkyimby@gmail.com
Subscribe to YIMBY’s daily e-mail
Follow YIMBYgram for real-time photo updates
Like YIMBY on Facebook
Follow YIMBY’s Twitter for the latest in YIMBYnews





