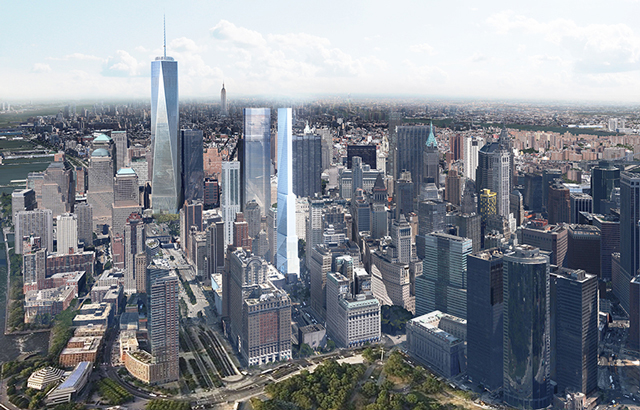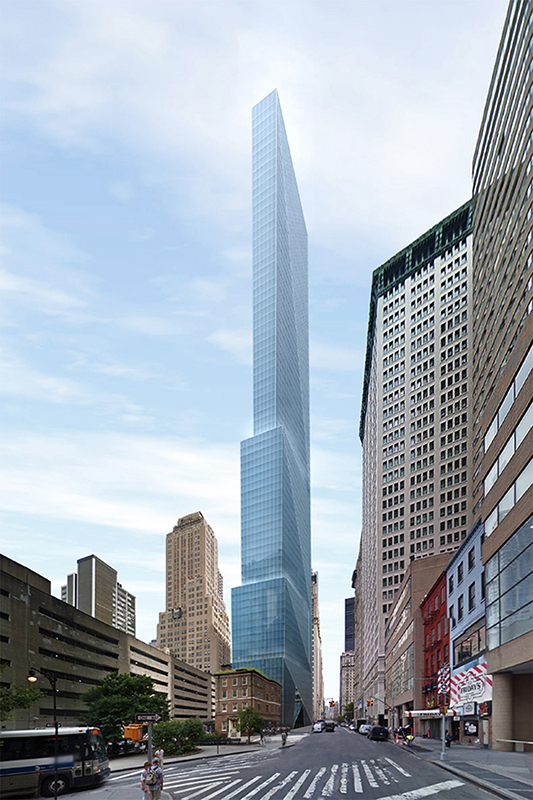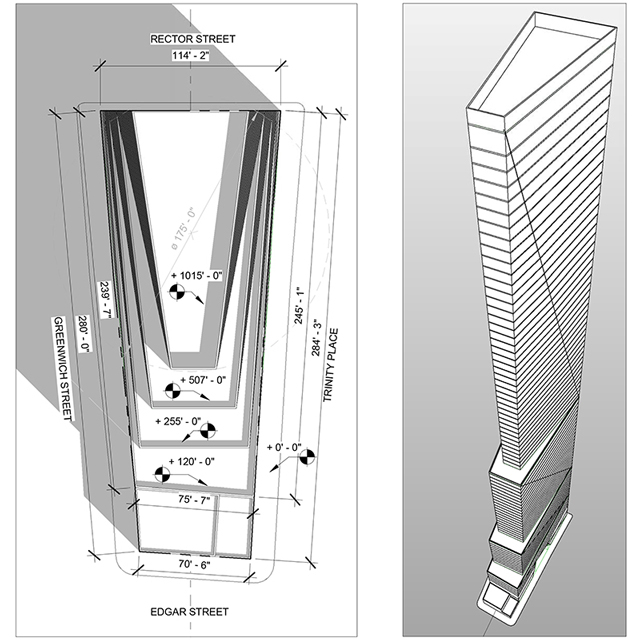Last December, renderings of plans for the site at 42 Trinity Place surfaced, with a design by FX Fowle. They came with news that the site could accommodate a 300,000 square foot as-of-right project. YIMBY has now learned that the site may end up with a building in excess of one million square feet, for which we now have the first preliminary renderings.
The bulk of the new development rights come from Trinity Church, which had 600,000 square feet of extra air rights sitting unused. That square footage will be added to the existing allotment (which will also likely include a long-stalled hotel site at 50 Trinity Place), allowing a tower with over one million square feet of air rights to rise, resulting in a probable supertall.
Studio C Architects is behind the current images, which show the rough potential of the site’s future occupant. Plans have the building rising 80 stories and 1,015 feet, though another tipster notes the tower could go even higher. The air rights’ assemblage is larger than any other predominantly residential supertall in the works except for 217 West 57th Street, and the site could easily support a configuration that results in a significantly taller final height.
Per Studio C head Wilson Chao, the images are currently still in the study stage, and this version of the project may not move forward.
Like the Nordstrom Tower, 42 Trinity Place will also be mixed-use. Preliminary plans call for a two-story retail space, topped by three floors for the Department of Education, followed by a hotel spanning floors 7 through 38. Above, the building will be entirely residential.
The location is increasingly prime, and several prominent developments are either under construction or in the planning stages in the surrounding blocks. 50 West Street is already rising, fresh filings are up for 125 Greenwich, and demolition will soon begin on 68-74 Trinity Place. All will feature condominiums at very high price-points, a trait 42 Trinity will probably share.
The southern edge of the tower abuts the Robert and Anne Dickey House on Edgar Street, a lackluster remnant of pre-war Manhattan that somehow has Landmark status (detailed in an extremely lengthy PDF). Despite the building’s lack of any redeeming aesthetic value, it will be maintained forever, and plans for 42 Trinity call for the supertall to slope downwards, with its southern envelope nearly stooping to the roof of the Dickey house.
No completion date has been announced, but as of late last year, Trinity Place Holdings was the site’s prospective developer. The assemblage also extends to Greenwich Street, and its northern edge is bound by Rector.
For any questions, comments, or feedback, email newyorkyimby@gmail.com
Subscribe to YIMBY’s daily e-mail
Follow YIMBYgram for real-time photo updates
Like YIMBY on Facebook
Follow YIMBY’s Twitter for the latest in YIMBYnews







