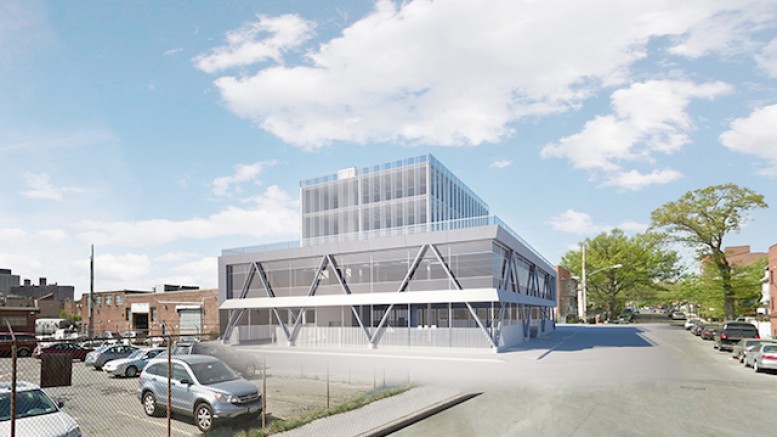It’s unusual to see thoughtful design for manufacturing space, but that’s exactly what YIMBY has here with this glass and steel structure coming to 50-02 97th Place, which will replace a low-slung warehouse in Corona, Queens.
HVAC contractor RAMS Mechanical plans to demolish its current headquarters at 50-02 97th Place to build the five-story building, which will feature floor-to-ceiling glass walls and a green roof terrace on the second floor. Permits filed back in 2011 call for a 28,800-square-foot building, with 12,000 square feet of manufacturing space and 16,800 square feet for community facilities.
A two-story glass base will house the metalworking and contracting business, and the third, fourth and fifth floors will host the company’s offices. Studio C Architects will handle the design, and here’s how they explained the project’s glassy, modernist look:
The support office programs are lifted above ground to provide for loading and parking, and cladded with glass curtain wall for natural light and views. The mechanical manufacturing program in the cellar level metaphorically anchors the building. In addition, a green roof terrace above the second floor compliments the three-story community facilities. Exposed mega-bracings embrace the building and bring its load to the ground.
The property’s M1-1 zoning only allows up to 12,000 square feet of development, but the owner gets to build two-and-a-half times larger because of the inclusion of community facilities. The 12,000-square-foot warehouse last changed hands for $2,451,600, or roughly $85 per buildable square foot, in 2008.
For any questions, comments, or feedback, email newyorkyimby@gmail.com.
Subscribe to YIMBY’s daily e-mail
Follow YIMBYgram for real-time photo updates
Like YIMBY on Facebook
Follow YIMBY’s Twitter for the latest in YIMBYnews






