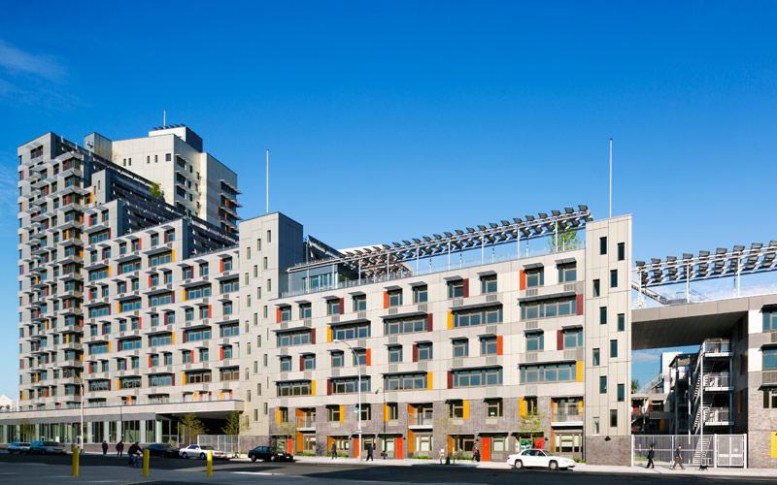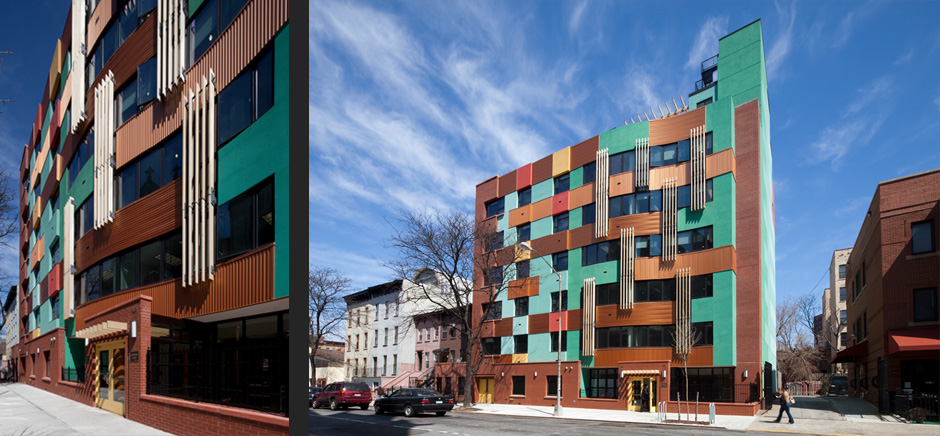Half a century ago, the city envisioned public housing as high rises ringed by playgrounds, ball fields and parks. But it turned out those Le Corbusier-inspired towers were expensive to maintain, and ultimately inspired a backlash against “the projects” that architects are still working to reverse. Building attractive affordable housing on a limited budget is an issue developers and designers throughout the city wrestle with on a daily basis.
So YIMBY talked to a few architects behind innovative affordable and supportive projects about what works—materials, layouts, green features—and how proposed zoning changes might shape new buildings.
“Creative design does not have to be limited by budget,” said Tony Shitemi from Urban Architectural Initiatives. “The colors of the building are very important, the brick pattern is important, juxtaposition of materials, the arrangement and size of the windows. All of that is vocabulary that can be used without exorbitant budget to have a building that’s attractive.”
Buildings like UAI’s Greenhope Kandake House in Harlem or Dattner’s Via Verde in the south Bronx illustrate the power of creative design with an affordable budget. Greenhope Kandake’s colorful façade weaves together a combination of stucco, metal, brick and wood to mimic West African cloth: “The facade curves to the East, toward the Harlem River, invoking the billowing of colorful fabrics in the wind,” UAI notes on its website.
The award-winning Via Verde complex ranges from three-story townhouses to a 20-story tower, and has green roofs, solar panels, panoramic windows and sunshades. Brightly colored panels accent its façade in orange, yellow, and maroon, and the exterior is clad in a combination of aluminum, cement and wood panels.
“There is a real struggle to make affordable housing not look affordable,” said John Woelfling of Dattner Architects. “It’s something we’re cognizant of, and I think many of my peers are also aware of it. There are some great affordable housing projects that work within a limited palette.”
But good design goes way beyond a building’s exterior. Fernando Villa, partner and lead designer at Magnusson Architecture and Planning, explained that bringing daylight inside was incredibly important, particularly in supportive housing.
“In supportive housing, the units themselves are very simple. But the corridors, the community room, the entrances, they need to be something very special, because that’s where these people are going to spend their lives.”
Also, all four architects we spoke with agreed that green building materials helped reduce costs in the long run, even if a developer would have to spend 5 to 7 percent more on construction up front.
Green and sustainable measures include energy efficient boilers and windows, energy star motion sensors, solar panels, and green roofs, which absorb storm water runoff and reduce the “heat island effect” that makes cities hotter than rural areas.
Environmentally friendly materials can even be incorporated into historic buildings when they’re converted to affordable housing.
Shitemi pointed to UAI’s restoration of Fox Hall in the South Bronx, a former mansion that was transformed into a community center. Then they built a 95-unit affordable building around it, with geothermal wells for heating and cooling, a green roof, high-efficiency elevators and low-VOC (volatile organic compound) materials.
Above all, architects have to maximize the floor area in a building, giving the developer as much bang for his or her buck as possible. Many developers will sacrifice attractiveness for more floor area, as every architect was quick to point out.
“Developers are very conscious of not wanting to leave FAR [floor area ratio] on the table,” explained Mark Ginsberg of Curts+Ginsberg Architects. “If you bought a site with a certain FAR, and if you don’t use all of that FAR, your per square foot cost goes up.”
That’s why most architects support the city’s proposed zoning changes, which will allow taller buildings with slightly more square footage. Ceilings can be higher, buildings can be set back further from the street, and interior courtyards can be larger.
“There are a lot of these buildings from the 30s to the 50s, where the entrance courtyard was set back, 20 feet wide by 20 feet deep, landscaped. Well, you can’t do that because of the current courtyard regulations,” said Ginsberg.
And more height and density will help alleviate New York’s affordable housing crisis. “Imagine adding one floor to all of Brooklyn,” Villa hypothesized. “Then how many affordable apartments would you get?”
Subscribe to YIMBY’s daily e-mail
Follow YIMBYgram for real-time photo updates
Like YIMBY on Facebook
Follow YIMBY’s Twitter for the latest in YIMBYnews



I’m concerned about the set backs. Wouldn’t this destroy our beloved street wall? It’s already bad enough when these hotels routinely include a drive way.