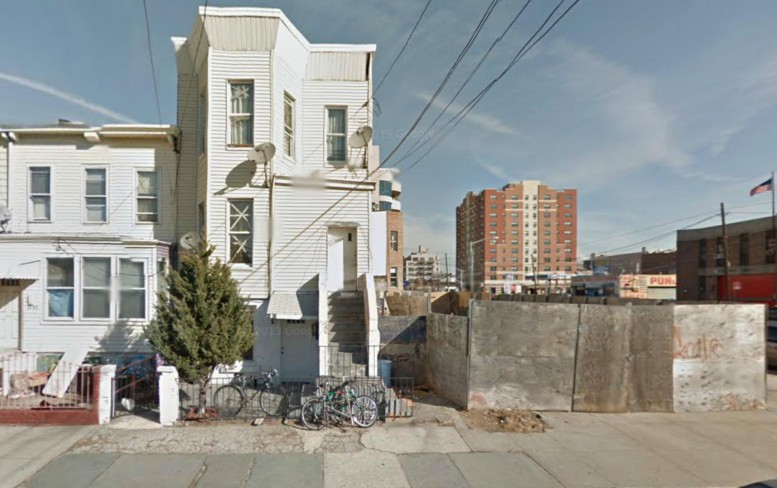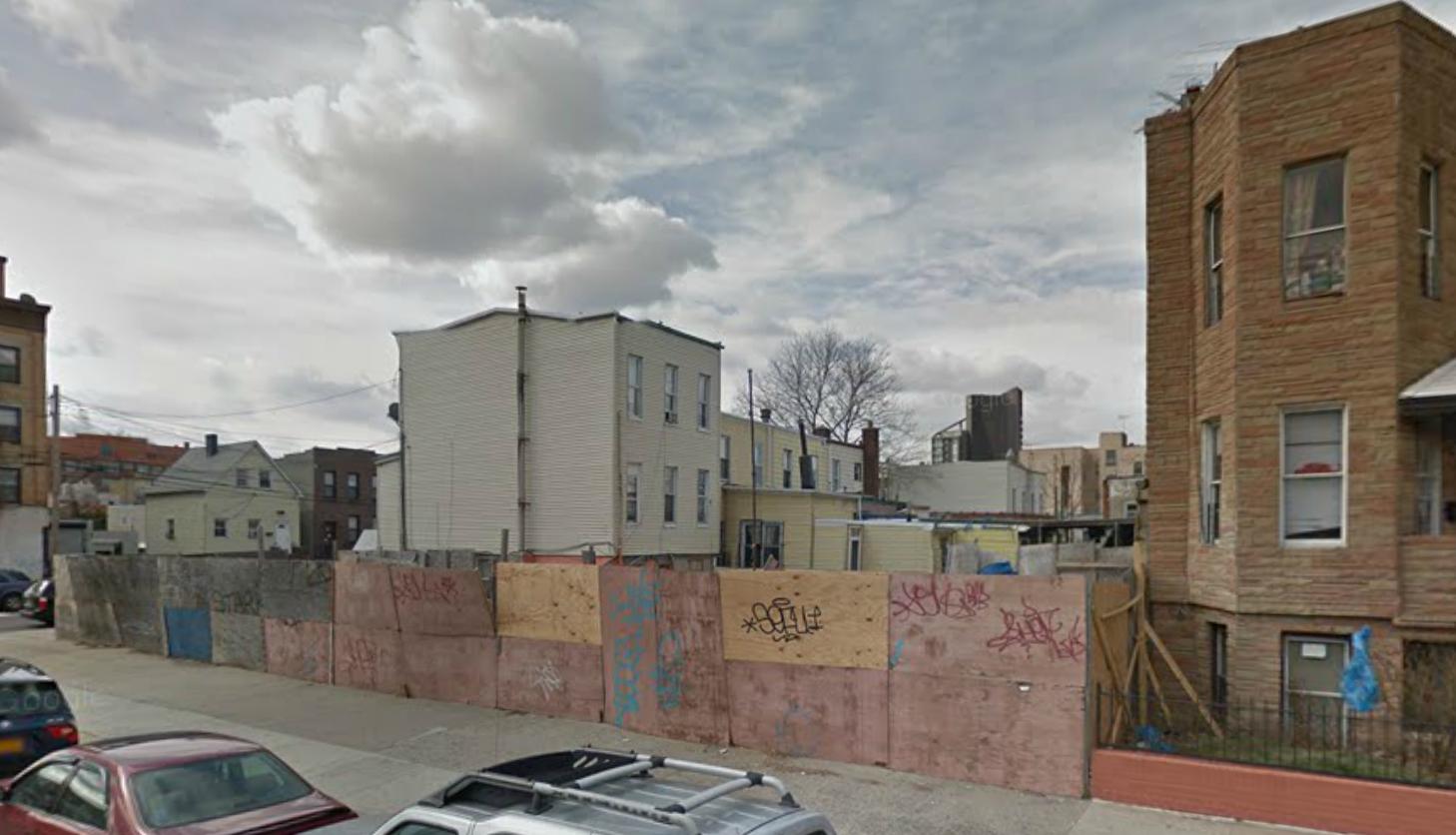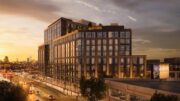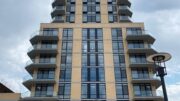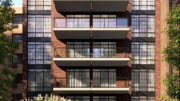Filed in May 2014, applications have surfaced for an eight-story, 33-unit mixed-use building planned at 14-55 31st Avenue, in western Astoria. At the northwest corner of 31st Avenue and 21st Street, the building will measure 27,130 square feet, which includes 2,450 square feet of retail on the ground floor. Anthony Hu’s Centennial Astoria is developing, and JLS Designs is the architect of record. Demolition began earlier this year on two existing wood-framed townhouses at Nos. 14-53 and 14-57.
Subscribe to YIMBY’s daily e-mail
Follow YIMBYgram for real-time photo updates
Like YIMBY on Facebook
Follow YIMBY’s Twitter for the latest in YIMBYnews

