Construction is complete on Siena, a seven-story residential building at 31-27 Crescent Street in Astoria, Queens. Designed by Costa Architecture and Engineering and developed by Park Construction Corporation, the 30,368-square-foot structure yields 30 condominium units in one- to two-bedroom layouts with an average scope of 806 square feet. The property is located on an interior lot near the intersection of Crescent Street and 31st Road.
Recent photographs show the finished look of the red brick façade, large industrial-style windows with black mullions, and stacks of balconies on stories three through six. The ground floor features a contrasting stone exterior, a large glass garage door on the southern end of the main western elevation, and a fenced-in garden bed in the center. A setback at the seventh story is topped with private terrace space. Overall, the finished result is nearly an exact match of the rendering above.
The site was formerly occupied by two low-rise residential buildings, seen in the below Google Street View image.
Homes come with in-unit washers and dryers, and residential amenities include a fitness center, an outdoor roof deck with a barbecue grilling station, a virtual doorman, a package room, and on-site parking. The Gavrilov Gosso Team at The Corcoran Group is leading sales and marketing for the homes.
The nearest subways from Siena are the N and W trains at the elevated Broadway station to the southeast.
Subscribe to YIMBY’s daily e-mail
Follow YIMBYgram for real-time photo updates
Like YIMBY on Facebook
Follow YIMBY’s Twitter for the latest in YIMBYnews

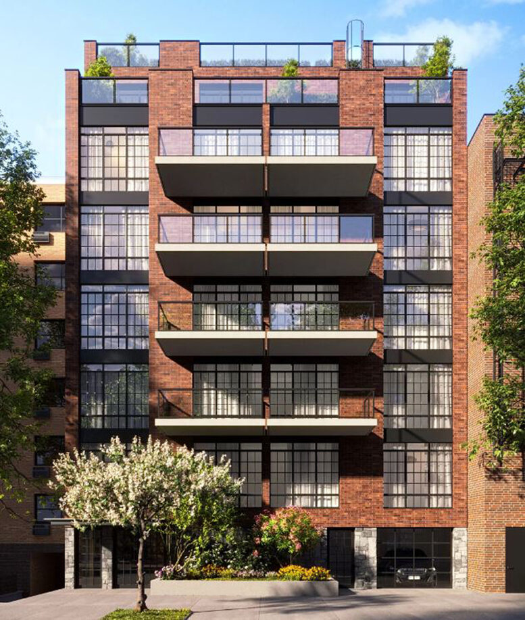
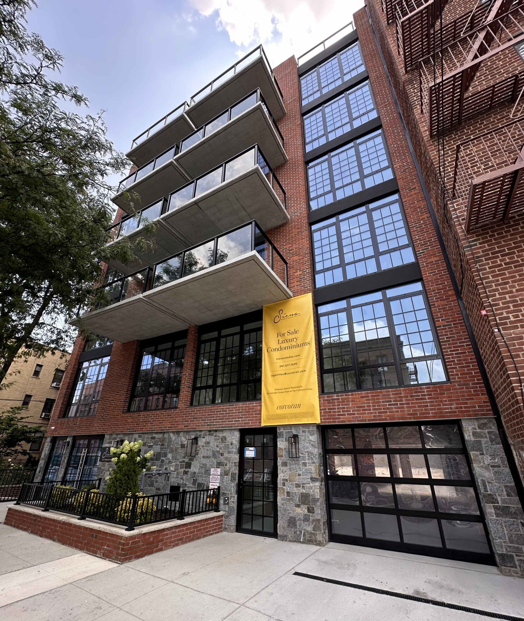
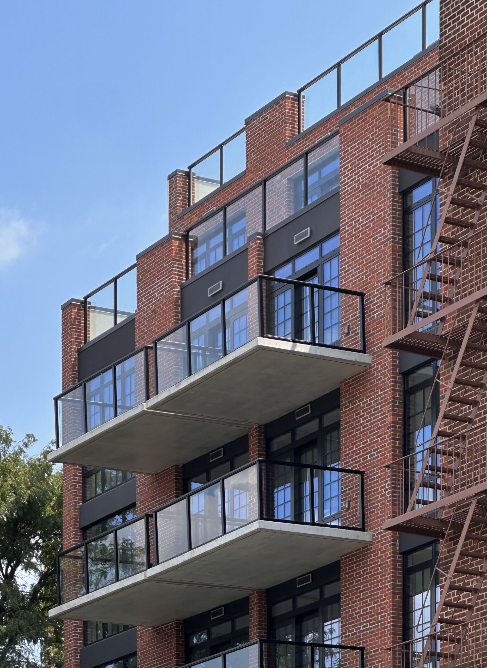
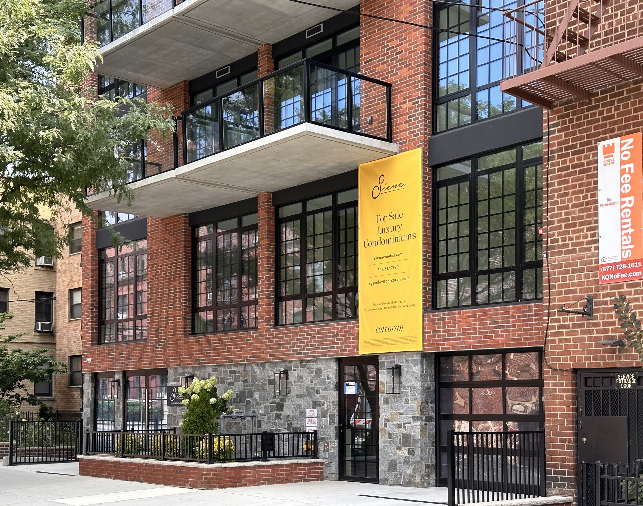
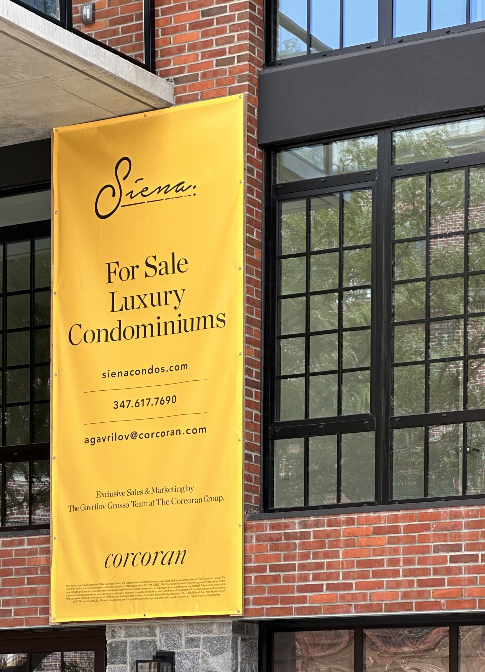
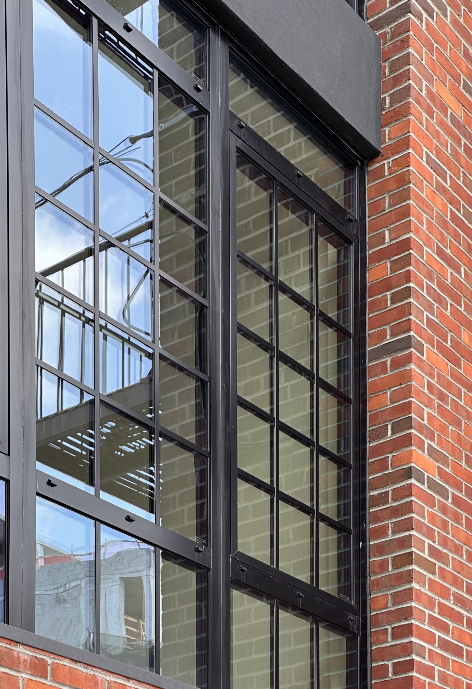
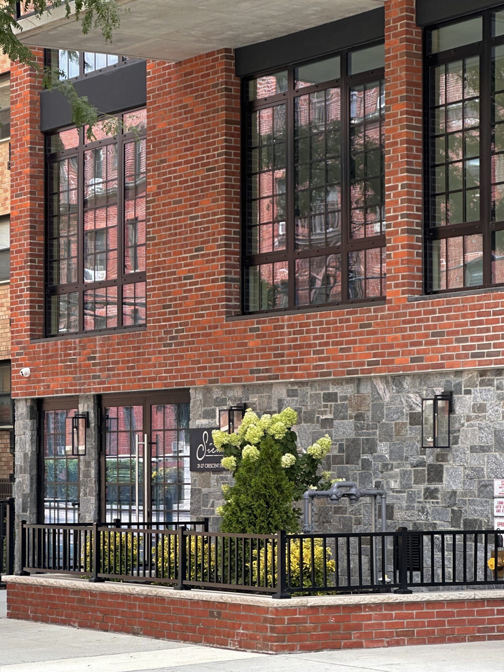
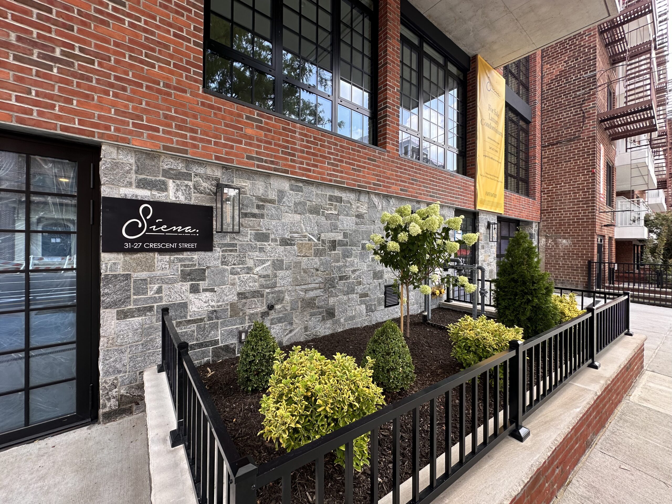
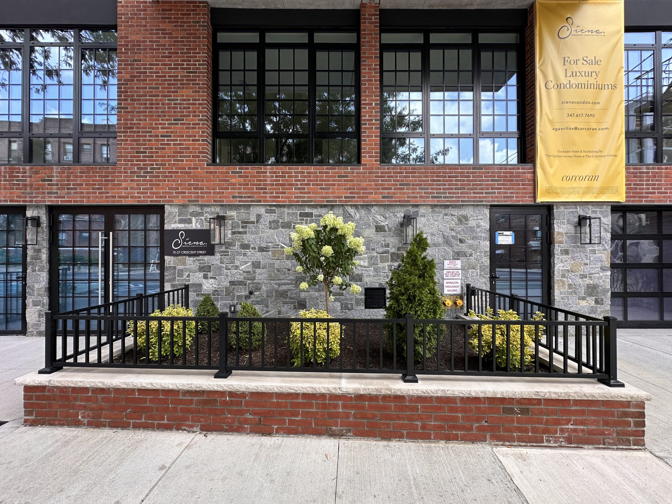
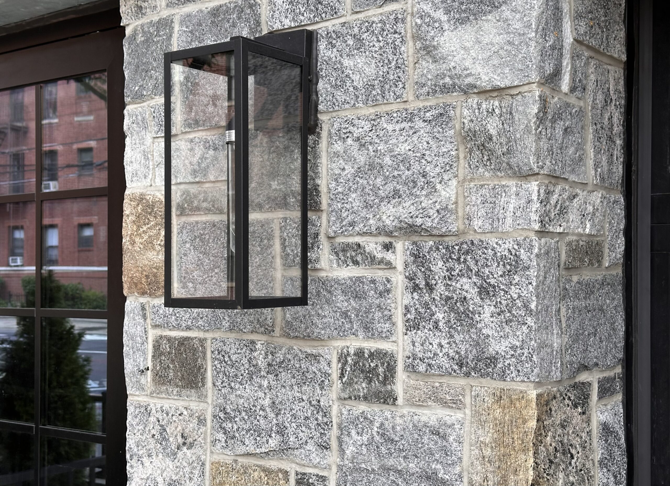
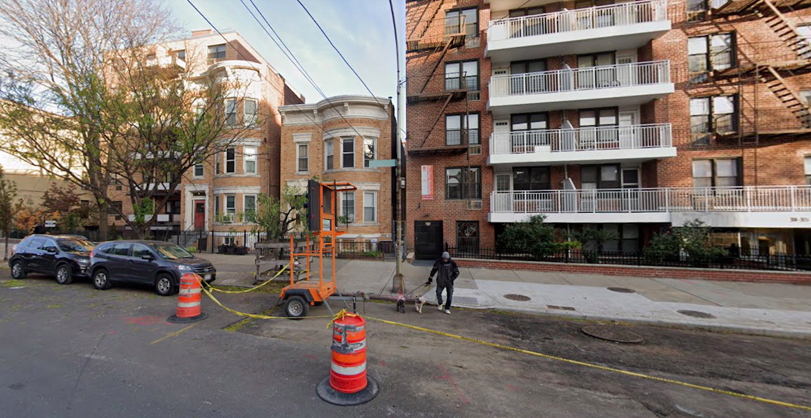



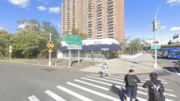
Bricks with large industrial-style windows, wherever the property has placed so nice to live: Thanks.
Nice that the facade reflects and improves on the appearance of the older apartment building next door, even aligning the white balconies. One can almost forgive these for being of the glue-on variety.
Would have been a winner if it wasn’t for those slab balconies.
For sale: Luxury condominiums, never worn.
The balcony slabs are slightly tapered in thickness, or pitched away from the structure to shed water. They have not installed the balcony railings as if it is perfectly level. You can see that they are not plumb by comparing the glass railing corner to the edge of the facade.
Good heavens.
Should this be reported to DOB? If a contractor is this incompetent they probably shouldn’t be working on other buildings.
Not bad.I’d overdue it on the plants