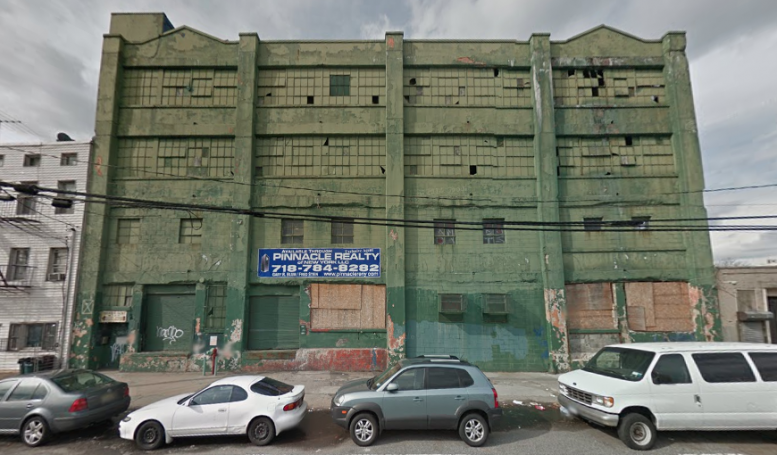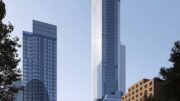Another day, another huge Long Island City tower. Plans were filed Saturday for a 28-story mixed-use development designed by SHoP Architects at 5-49 46th Avenue, on the waterfront in the Hunters Point section of the neighborhood.
The building will reach 295 feet into the air and house 296 apartments. The ground floor will have 10,461 square feet of retail, and residential will begin on the second floor, with nine to 22 units per story. Those apartments will be spread across 236,229 square feet of residential space, which works out to an average, rental-sized unit of 798 square feet.
There will be a 24-space parking garage in the cellar, as well as bike parking and amenity space on the first floor.
The property is home to the hulking four-story Paragon Paint Factory and has a primary address at 45-40 Vernon Boulevard. The 33,150-square-foot site is T-shaped, with frontage along the Eleventh Street Basin, Vernon Boulevard and 46th Avenue.
It also sits solidly in Long Island City’s manufacturing zone, and the developer will need a variance in order to build residential in this area.
Simon Baron Development snapped up the lot for $14,696,000 in November 2013, but the filing representative on the permits is Brent Carrier of CRE Development. Several months before the sale, the factory’s previous owners sued Carrier and alleged that he convinced them to “invest millions in a development that was not built” and then used the money for his personal expenses, The Real Deal reported at the time.
Subscribe to YIMBY’s daily e-mail
Follow YIMBYgram for real-time photo updates
Like YIMBY on Facebook
Follow YIMBY’s Twitter for the latest in YIMBYnews





