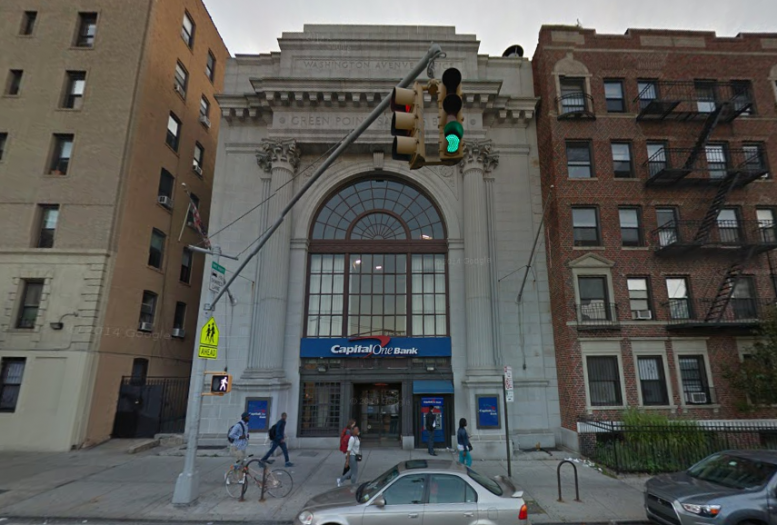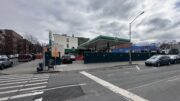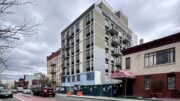Back in December, Slate Property Group bought the former Green Point Savings Bank at 856 Washington Avenue in Prospect Heights for $6,500,000. Now new building applications have been filed to erect a 14-story condo project on the site between Lincoln Place and Eastern Parkway.
Confusingly, the permits say the building will have 161,479 square feet of residential space but only 26 units. That square footage includes the two large, pre-war apartment buildings on either side, at 175 Eastern Parkway and 400 Lincoln Place. The filing includes their tax lots, because the developer is probably transferring air rights from both properties.
After we subtract their existing 116,000 square feet of apartments, we get the building’s real size: 45,399 square feet. The average apartment will measure a spacious 1,746 square feet.
There will be two apartments each on the first through 11th floors, except for the sixth floor, which will have three units. Then the top three stories will hold full-floor units. The penthouse will come with a private roof deck, and the rest of the residents will have access to a shared roof terrace.
The cellars will include a gym, community room, laundry and 13 bike storage spaces.
It’s unclear whether Slate plans to keep the site’s current occupant, a lovely, neoclassical bank building from the 1920s. No demolition permits have been filed for the six-story structure. Capital One was the most recent tenant, but it moved out last fall as a new branch opened at Franklin Avenue and Eastern Parkway.
The development benefits from relatively generous R8X zoning, but that same zoning doesn’t allow new commercial space. If Slate demolishes the Green Point Savings Bank, they won’t be able to replace the retail without a special variance from the city.
Tribeca-based Kutnicki Bernstein Architects applied for the permit.
Subscribe to YIMBY’s daily e-mail
Follow YIMBYgram for real-time photo updates
Like YIMBY on Facebook
Follow YIMBY’s Twitter for the latest in YIMBYnews






I really hope they don’t demolish the bank façade. That would make a truly grand entrance to a new building. I don’t know the design nor state of the interior, but if it’s anything like the inside, I hope it’s restored and kept as a building lobby and/or common areas. These kinds of bank buildings are ripe for inspiring adaptive re-use.
It seems like the architect ,KBA, might be a little more creative than some firms. I hope that they see the existing bank as an asset. It would be such a cool lobby!!! I also hope they keep at least the facade of the old structure.
I live around the corner and have been at first, elated at the rumors from last year of a Trader Joe’s opening there… but I suppose more homes is good – if some, if not, all are affordable (yeah, right). It is a lovely art deco bank building. Grand and soaring ceilings. Would be a shame to demo it. I hope these creative-minded architects are able to envision incorporation of the building with the new condo plan.
WHAT kind of city are we living in where a neoclassical beaux arts GEM like the bank can be so easily torn down and replaced by architectural garbage because of LACK of Landmarking and creativity …These realtor are like ELEPHANT POACHERS. They kill something magnificent, rare and IRREPLACEABLE for quick profit with NO sense whatsoever that the environment/people/history sense of humanity. And what about the CITY and the community??? Did anyone try to Landmark? Whose side is the Landmarks Preservation Commission on? LPC needs to act FAST to prevent this. Let the developers/POACHERS get creative and use the existing building!!!