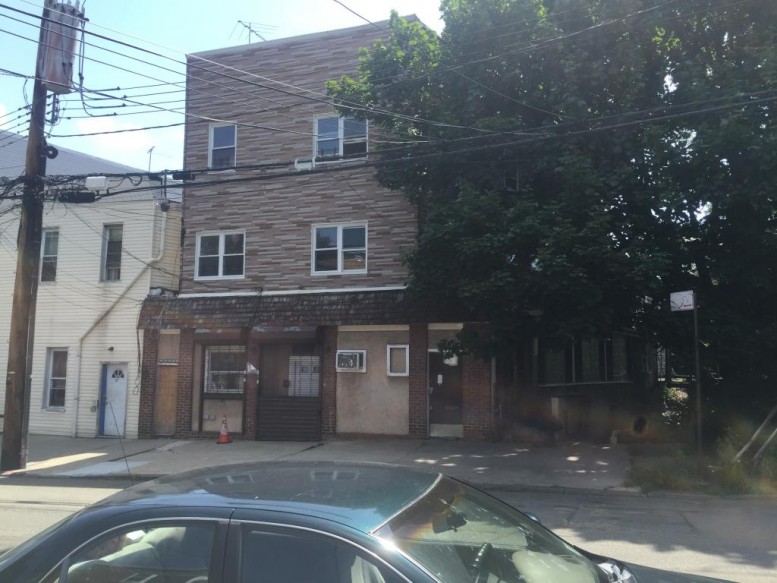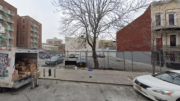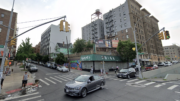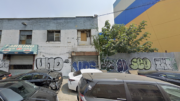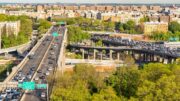The Bronx’s sleepiest neighborhoods have become a hotbed for small, market-rate developments. Friday’s filings brought one of these projects at 508 Van Nest Avenue, in the northeastern Bronx neighborhood of Van Nest.
New building applications call for a six-story building on a vacant lot just east of the Bronx River Parkway and the East 180th Street stop on the 2 and 5 trains. Part of the property sits several feet below street level, which explains why the permit includes residential space in the “basement” of the building, where the building code usually doesn’t allow apartments. In fact, the neighborhood became so well-known for its low-lying terrain that 19th century settlers called it “Sunken City.”
The development would have 37 apartments divided across 36,232 square feet of residential space, for relatively spacious units averaging 979 square feet each. 3,500 square feet of retail and community space will fill much of the first floor—dubbed the basement on the plans—along with two apartments. The street level will have five units and a lobby, followed by six units per floor on the remaining four stories.
The cellar will host 19 parking spots—less than zoning typically requires. However, the developer plans to get a waiver from the city, allowing him to build a smaller parking garage. The sloped lot probably makes it challenging to excavate a garage large enough to hold the required 31 parking spaces.
The developer is Jonathan Sacks, doing business as a White Plains-based LLC, and he hired William Alicea of World Design Architecture to handle the design.
The city raised the streets in Van Nest around the turn of the century, creating hundreds of lots like 508 Van Nest Avenue. Plenty of older, three-story homes in the area were retrofitted with street entrances on the second floor, because their ground floors were suddenly a full story below the street.
When the Times profiled the neighborhood in 2011, a local historian informed the paper that “the city decided to run sewers to the area but found the bedrock too thick to penetrate. Instead, workers raised the streets, using leftover rock from the blasting of the Jerome Park Reservoir, and put the pipes in the new raised-up layer.”
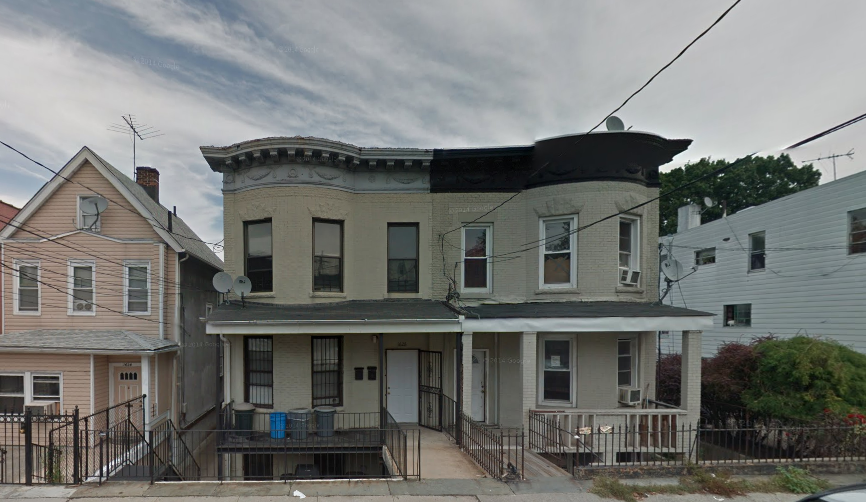
Old townhouses with retro-fitted second floor entrances on Van Buren Street, about a block from 508 Van Nest Avenue
Subscribe to YIMBY’s daily e-mail
Follow YIMBYgram for real-time photo updates
Like YIMBY on Facebook
Follow YIMBY’s Twitter for the latest in YIMBYnews

