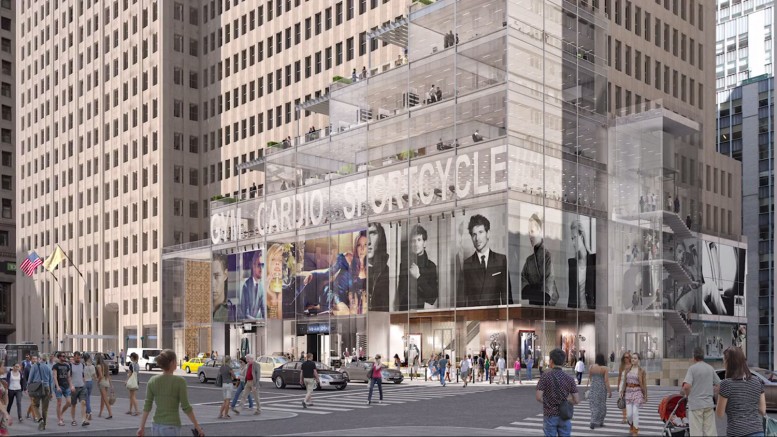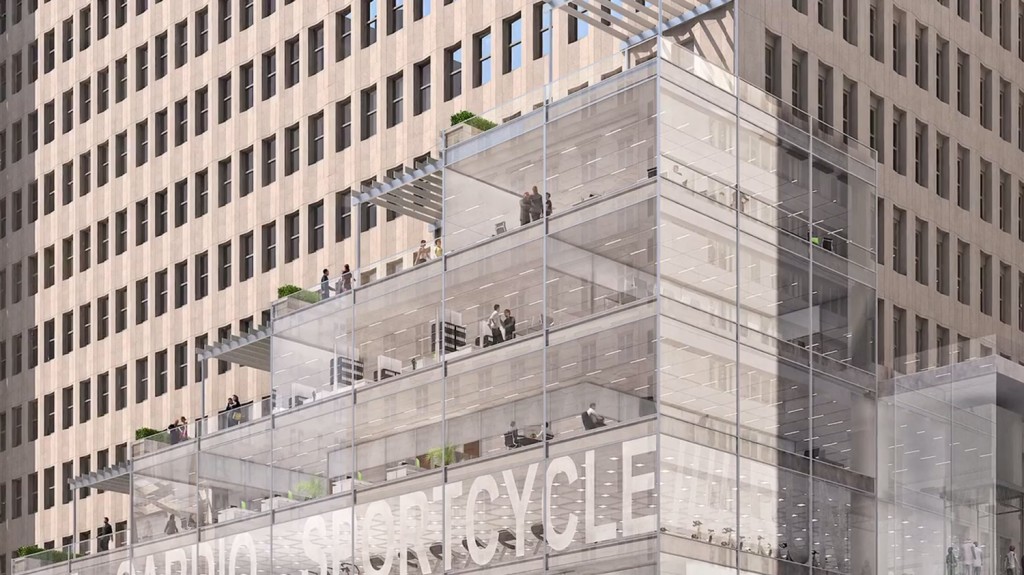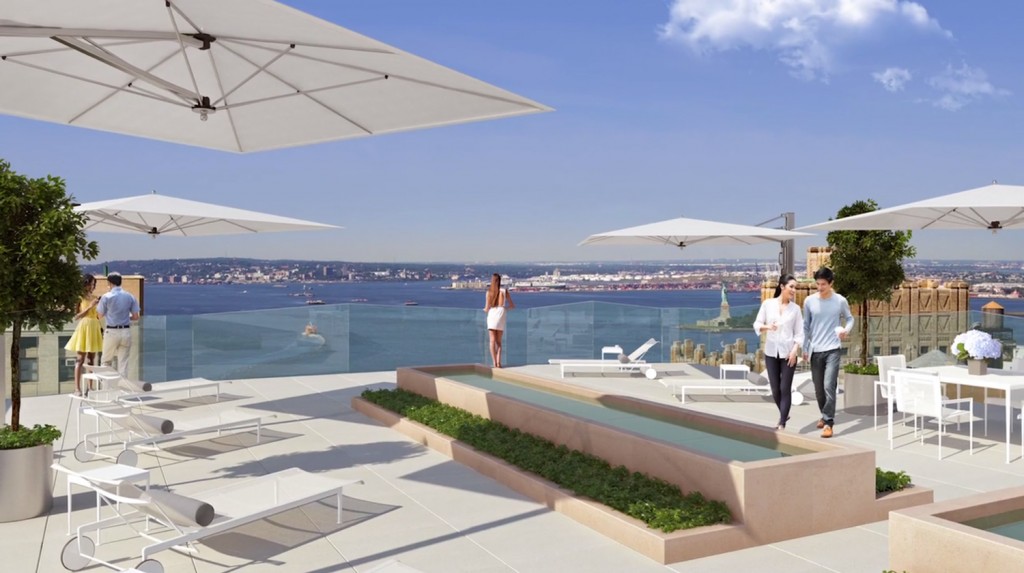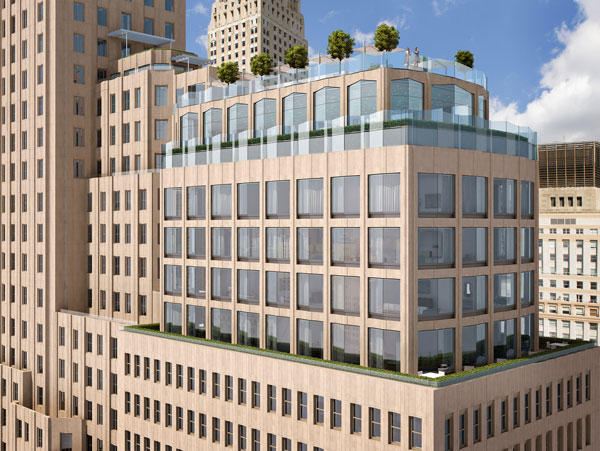Two weeks ago, YIMBY posted the first exteriors for the Robert A.M. Stern-designed revamp of One Wall Street, and now a new video for the project has appeared, featuring its developer Harry Macklowe, which comes with fresh renderings of what the project’s retail may look like.
As most readers know by now, the building was designed by renowned architect Ralph Walker, and completed in 1929, with an annex added on in 1961. We previously posted plans that CetraRuddy had created for the structure (likely for another competitor in the RFP process), and while that firm’s expertise in dealing with restoring and upgrading Walker-designed structures was evidently ignored in selecting the winning candidate for redevelopment, the Stern plans will hopefully be equally dignifying to the original masterpiece.
While the exterior of the 1929 tower looks to remain untouched, that will not be the case for the annex. Its rooftop will be altered beyond recognition, with a new top featuring characteristically enormous windows inset within a masonry facade. But the changes planned for the base are even more significant, and will improve the building significantly, at least from the pedestrian’s perspective.
Much of the old limestone facade will be cut away, replaced with an extruded glass envelope that features several cut-aways before melding back into the existing facade, several floors up. It appears that the stacked rooftops will also yield to several outdoor terraces on the various levels of the addition.
The current configuration of One Wall Street leaves a large gap between the street-wall of the 1961-annex and the original tower, which is filled by a plaza. The new plans would apparently remove much of this space, which mostly goes unused, while simultaneously building on the neighborhood’s urban fabric.
In the video, Macklowe mentions the project will house rentals, condominiums, office space, and retail. The renderings appear to show retail on the first three floors of the annex, topped by an amenity level which seems to hold a gym, followed by the start of the office floors.
The film also includes an image of what the view will look like from atop the addition to the annex, and it will be sweeping, covering much of New York Harbor. While the Financial District is booming, most of its larger additions are at least a few blocks from One Wall Street, though the project in the works at 55 Broad Street could potentially stand taller.
The annex of One Wall Street currently houses a Chase Bank, but evidently its replacement retail will cover significantly more square footage. Whether the Red Room is designated as a private entryway for the residential space or changed into retail remains to be seen, but it would appear that the current plans call for separating the tenants (if not the use) between the old and new components of the original structures.
Per the EB-5 materials, the project’s total cost is $1.502 billion, and completion is expected in 2018.
Subscribe to YIMBY’s daily e-mail
Follow YIMBYgram for real-time photo updates
Like YIMBY on Facebook
Follow YIMBY’s Twitter for the latest in YIMBYnews









One Wall is a magnificent building. This project will save its essence while ensuring its survivability for the foreseeable future. Get on with it!