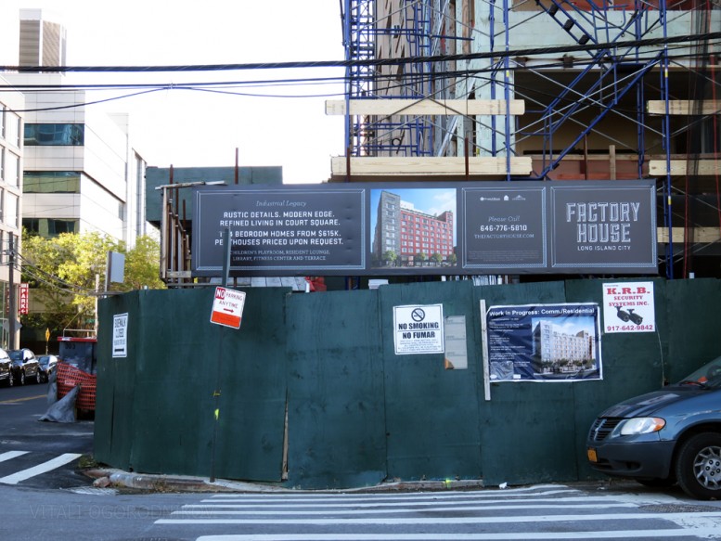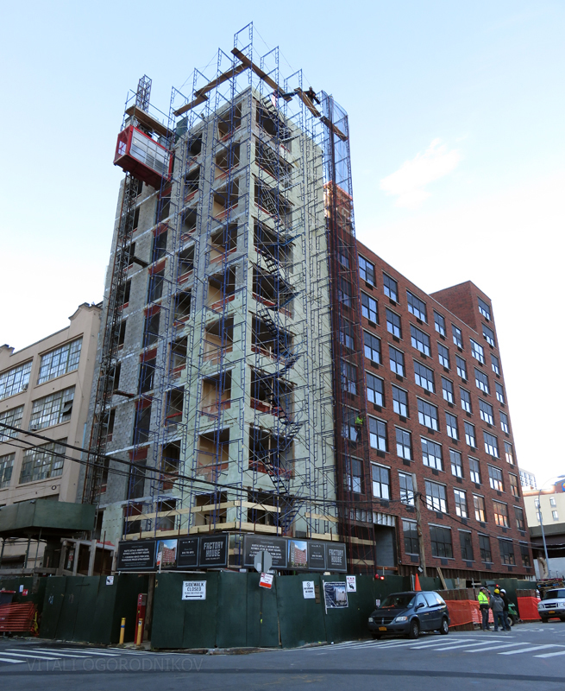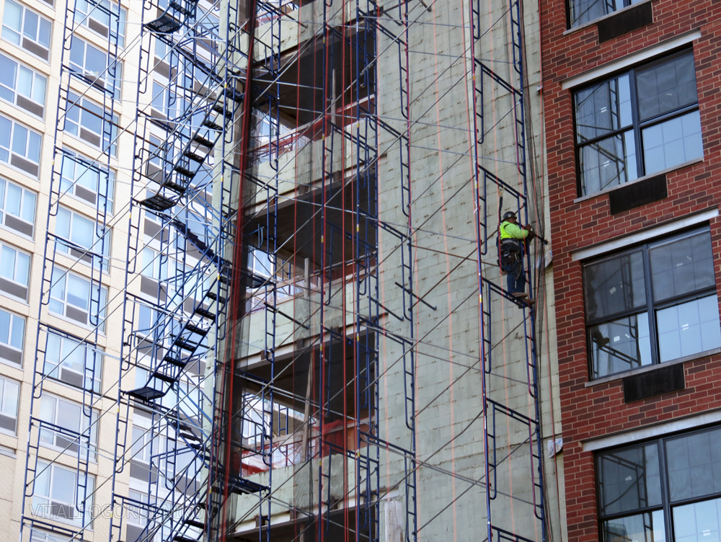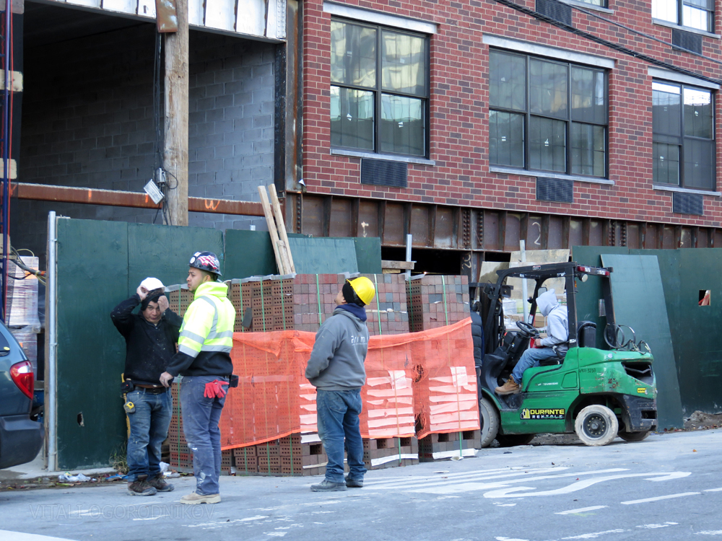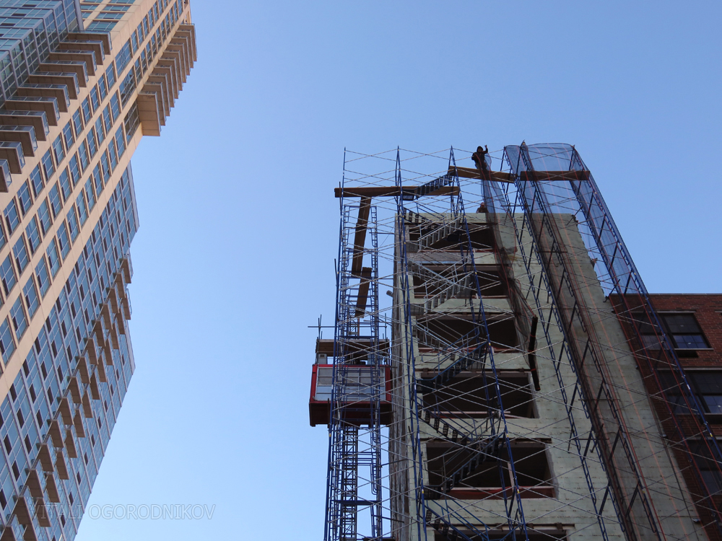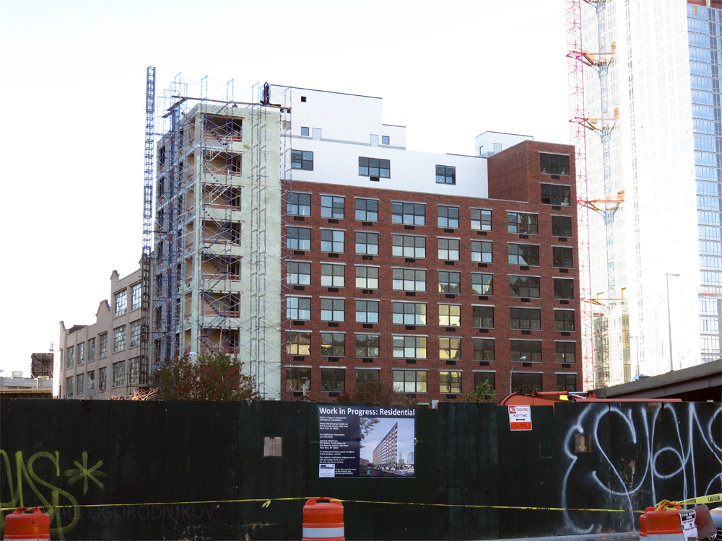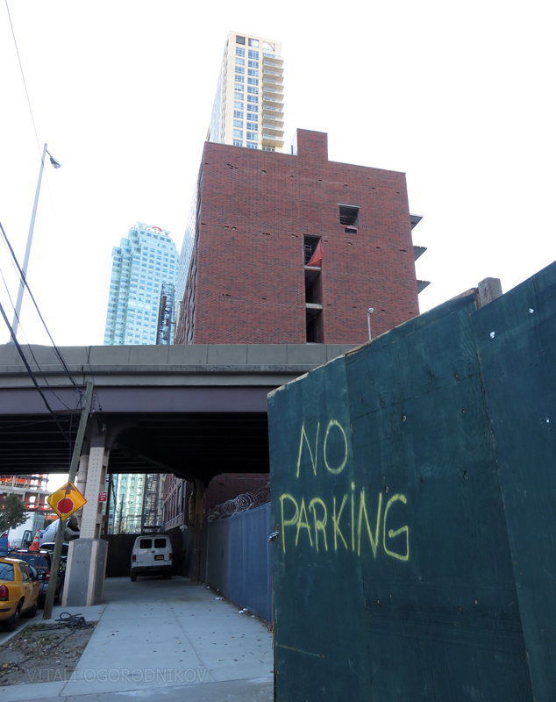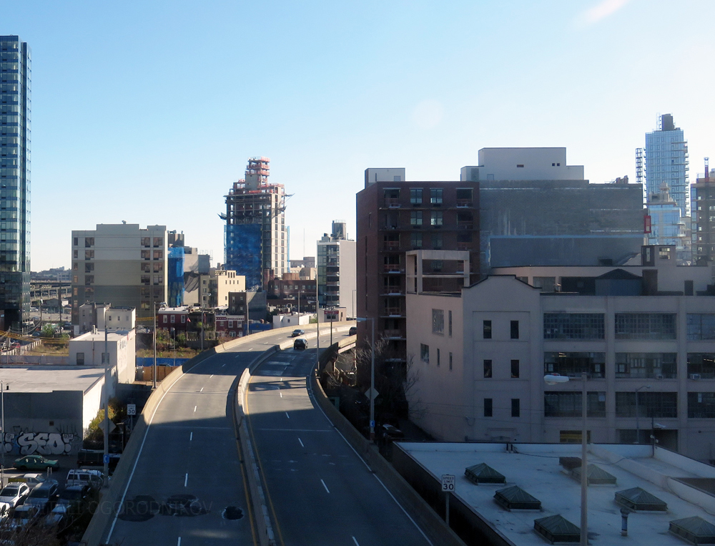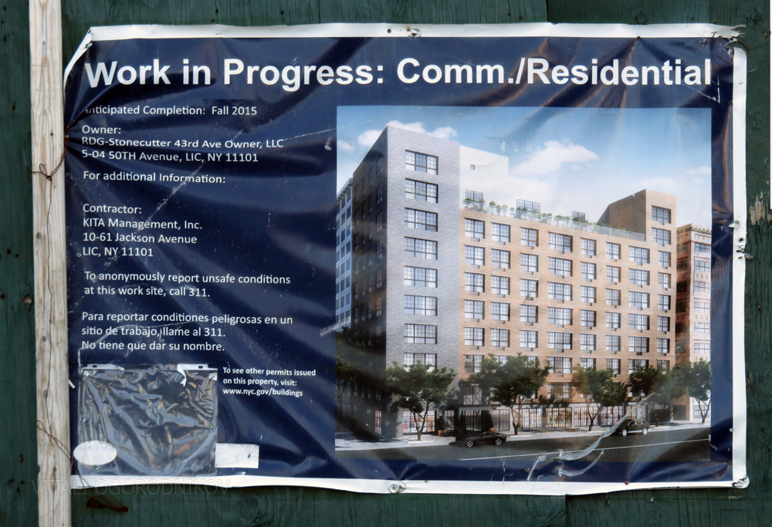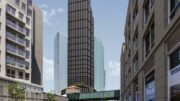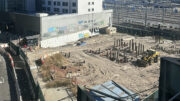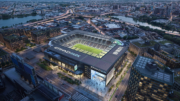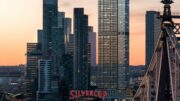At 42-60 Crescent Street, the 10-story, 37-unit Factory House is inching closer to its 2016 completion. The one- to four-bedroom, 626 to 2,102 square-foot condominiums are available for anywhere between $670,000 and $1.35 million. Rising Developers Group serves as both the designer and the developer, while Douglas Elliman is handling sales and marketing.
As the name implies, the overarching theme pays homage to the factory lofts and brick facades that defined the neighborhood for over a century. Inside and out, from the exterior to the lobby to the individual residences, the appearance is defined via dark red, textured brick; dark metal finishes; and rusticated wooden planks.
The greater portion of the façade is clad in textured brick, which actually looks more refined than what the renderings show. The “loft style” windows are trimmed with austere sills and lintels at the top and bottom. Air conditioning units beneath the windows are detrimental to the look, but in this case, they are not overly obtrusive as their dark grills sort of match the metal detailing.
Despite attention to detail, the façade still comes off somewhat flat. Aside from the details listed above, the it is completely unadorned. There is no corner definition nor is there a cornice capping the flat brick surface. Simple interventions such as deeper-set windows and façade detailing would have elevated the design into the true realm of sophistication.
The southern corner will be clad in dark stone. On one hand, this gesture gives the building a focal point, breaks down the monotonous façade, and defines the street corner in an urbane fashion. On the other, it clashes with the factory loft aesthetic that is heavily used in its design and marketing, making the composition somewhat schizophrenic. Does it want to be an industrial loft or a stately high-rise mansion? In either case, textured stone is almost universally a positive feature on any building’s exterior and a welcome departure from the all-too-common glass, exposed concrete, metal panels, and stucco.
While the building’s textures play well from up close, it looks more budget-oriented when viewed from farther away. The texture of its materials disappears at a distance and the building starts to look increasingly like a plain box with a niche setback at the top. Fortunately, this will not be an issue for long since the building will soon be obstructed from just about all directions. The 42-story Linc LIC, built in 2013, towers across 43rd Avenue to the south.
Across Crescent Street to the east, similarly sized 25-21 43rd Avenue is already reaching ground level.
38 Crescent Street will block whatever is not obstructed by the elevated Ed Koch Queensboro Bridge ramp directly north.
The bridge ramp is far and away its least pleasant neighbor, so the building addresses it with a largely blank wall. At the street level, it may be romanticized as a remnant of the industrial aesthetic, a grimy bit of old school urbanity slicing through the neighborhood.
The designers conveniently chose to ignore the feature in renderings by digitally replacing it with a non-existent loft style building, which, interestingly enough, looks better than Factory House itself and features many elements that the actual project sorely needs (ornamental corniche, facade articulation, etc).
The less-than-scenic neighbor is more difficult to ignore at the second floor terrace, which is fenced in with a full-floor height brick and wooden fence, with a green hedge in front of the brick portion. Coupled with a green lawn, the roof deck takes on a distinct backyard ambience. Private rooftop terraces at the top of the building are better situated. Scenic vistas of Hunters Point and Midtown Manhattan open to the west, at least until other projects next door inevitably enter Long Island City’s race for the sky.
Subscribe to YIMBY’s daily e-mail
Follow YIMBYgram for real-time photo updates
Like YIMBY on Facebook
Follow YIMBY’s Twitter for the latest in YIMBYnews

