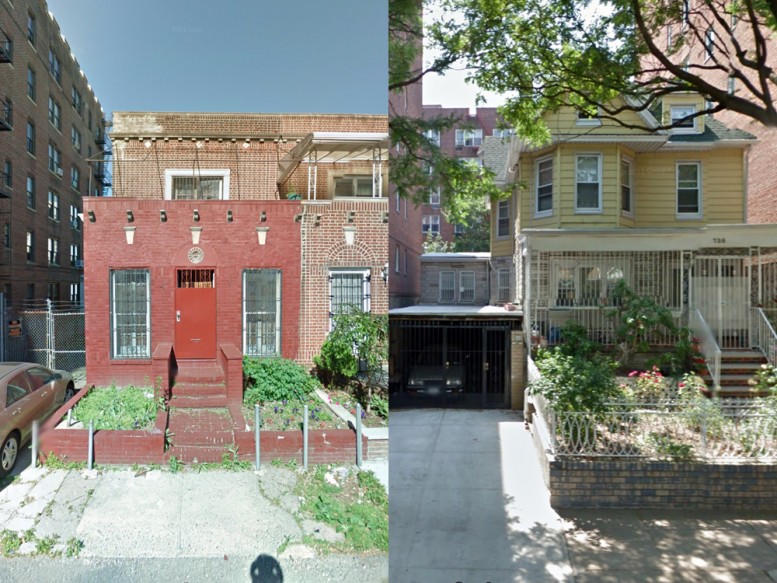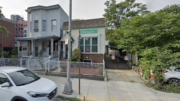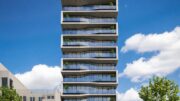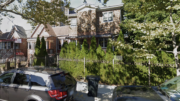Permits have been filed to build two new residential buildings in Flatbush, Brooklyn. They are at 26 East 19th Street and 730 East 32nd Street.
First up is 26 East 19th Street, which is a dead end. The site is currently home to a two-story single-family structure, but the planned building will be seven stories tall, rising to 75 feet, and will have 12 units. With 9,460 square feet of residential space, that means an average apartment size of about 788 square feet.
There will be two apartments per level on floors two through six and one apartment plus an “outdoor recreation area” on the seventh floor. The first floor will have bicycle storage and 300 square feet of recreation area. It is being developed by Joseph Pfeifer and designed by Asher Hershkowitz of Asher Hershkowitz Architects.
Up next is 730 East 32nd Street, less than two miles away. In this case, a 2.5-story yellow house with an attached garage occupies the site. The planned replacement is 2.4 times as tall, and will rise six floors and 70 feet to its roof. Applications call for 16 units across 12,000 square feet, which means an average unit size of 750 square feet.
There will be three apartments each on the second through fifth floors. The sixth floor will have four apartments, all with duplex layouts. There is recreational space planned on the roof and seven parking spaces planned on the first floor.
The developer is Daniel Melamed, and the architect is Wu “Woody” Chen of Elmhurst-based Infocus.
Subscribe to YIMBY’s daily e-mail
Follow YIMBYgram for real-time photo updates
Like YIMBY on Facebook
Follow YIMBY’s Twitter for the latest in YIMBYnews






The bars on the windows and that thick red metal door should tell you all you need to know about these neighborhoods. Apartments for suckers.