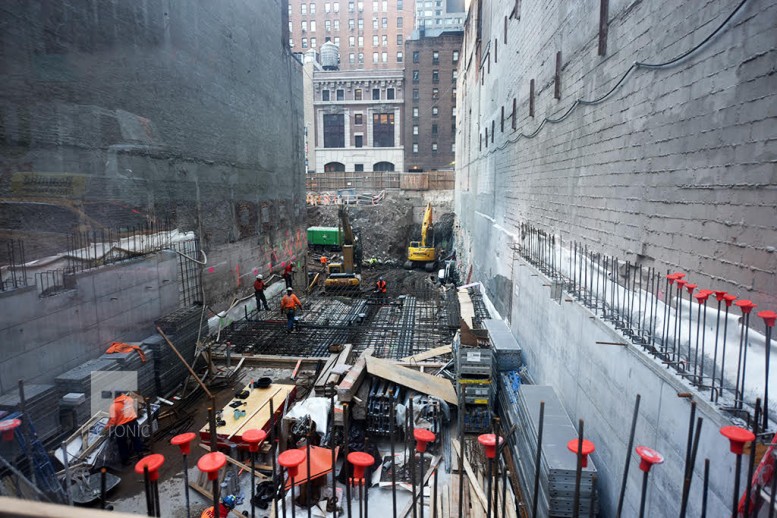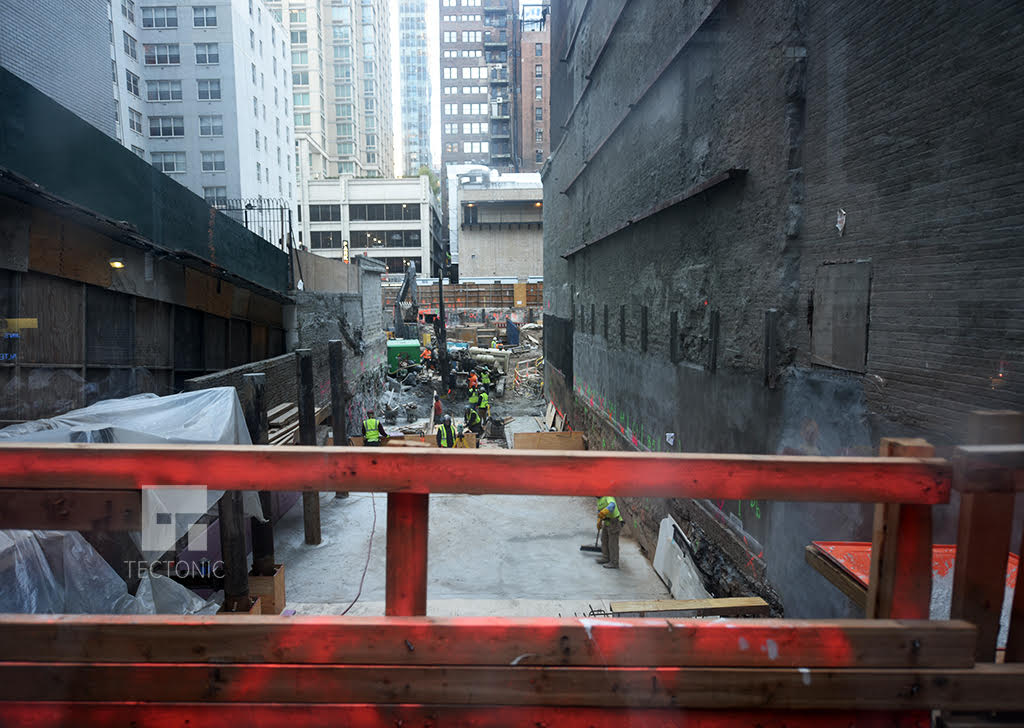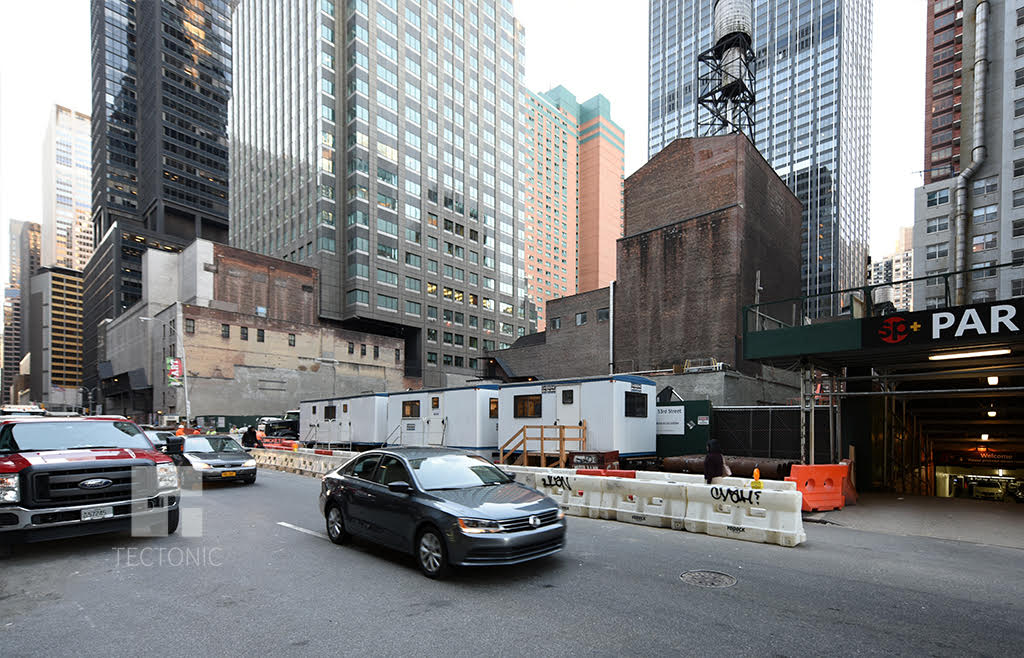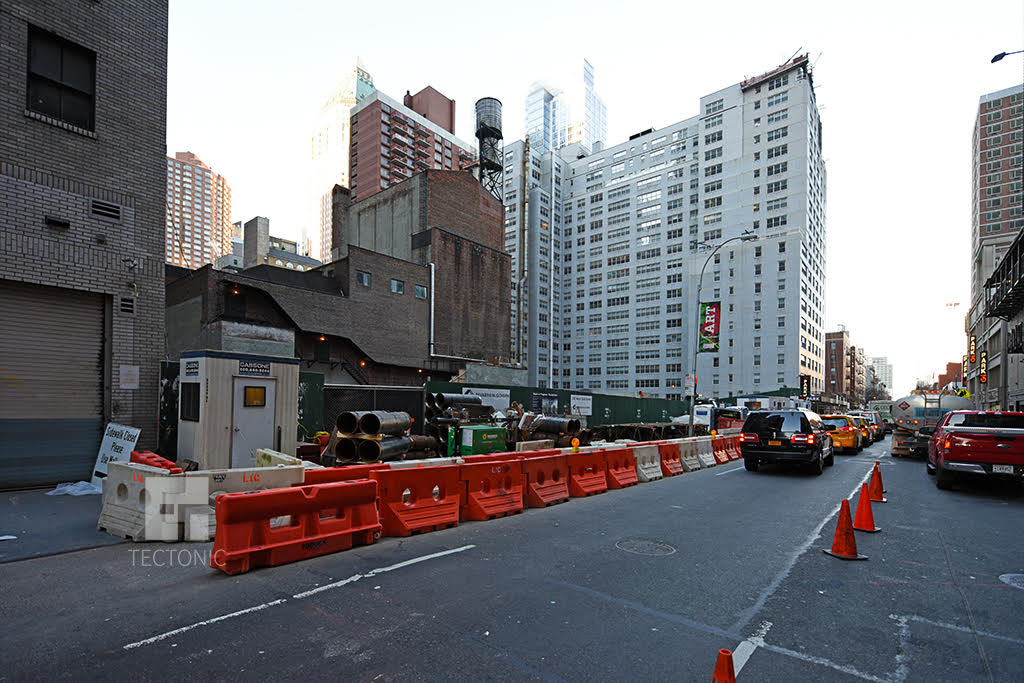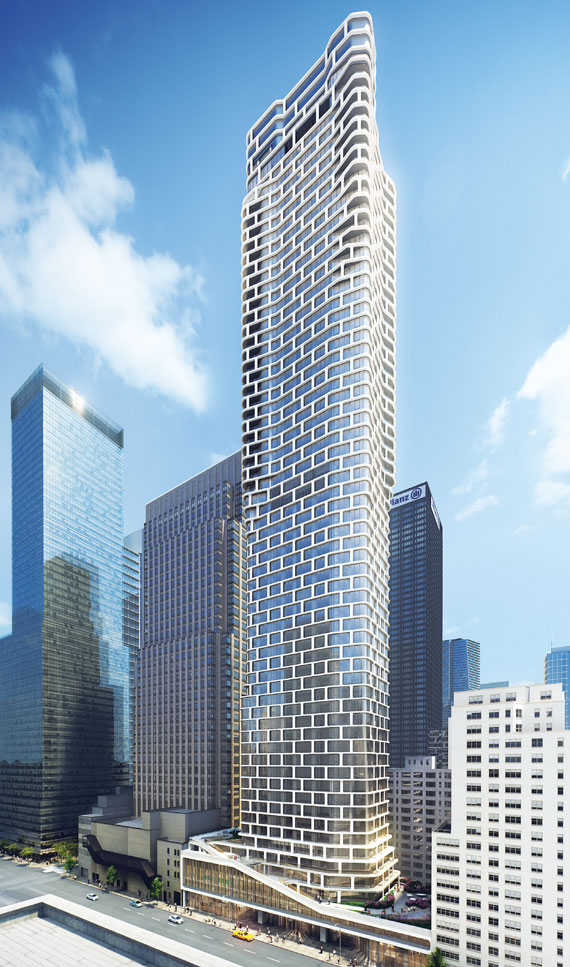Lady Gaga closed out Roseland Ballroom back in April and now work is well underway on its replacement, as seen in photos from Tectonic. The replacement, as reported previously, is a 62-story, 675-foot-tall residential building designed by CetraRuddy and developed by Algin Management.
Construction hasn’t actually taken a shape yet. It’s all below-grade, but is chugging along.
The new building at 242 West 53rd Street (and 239 West 52nd Street) will have 426 residential units spread across 436,382 square feet, meaning units will average a little more than 1,024 square feet each. The Schedule A doesn’t give a precise read on the floor-by-floor spread of the apartments, but they won’t start until the fourth floor.
The building will include parking for 90 cars, storage for 247 bicycles, a fitness center, swimming pool, basketball court, a golf simulator, and a “private dining epicurean lounge. There will be several terrace spaces, plus an “open roof” on the 61st floor.
Though building permits list a 62-story building, CetraRuddy’s website lists it as having 59 floors. “At 59-stories tall, the building’s massing responds to various site and zoning constraints, revealing inventive solutions that maximize the residential adaptability of the building through increased floor area, direct outdoor access and amplified views,” the site reads. “Shaping of the form reflects changes in unit mixes, with larger units occupying the top of the building and smaller units occupying the bottom. Building amenities, located within the podium, take on a vertical hierarchy by locating the various amenities from short to tall around the tower, resulting in a series of cascading layers on the roofs above each space.”
According to permits, the full development will cover 452,896 square feet and also includes 16,514 square feet of commercial space. The Schedule A indicates two retail spaces on the first floor.
A completion date still hasn’t been announced, but a couple of years from now wouldn’t be unreasonable.
Subscribe to YIMBY’s daily e-mail
Follow YIMBYgram for real-time photo updates
Like YIMBY on Facebook
Follow YIMBY’s Twitter for the latest in YIMBYnews

