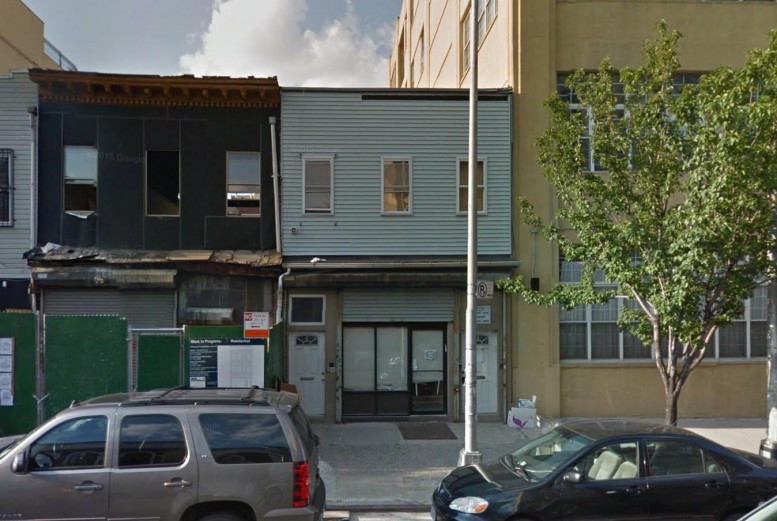Herman Weiser, doing business as a Brooklyn-based LLC, has filed applications for a four-story, five-unit mixed-use building at 687 Myrtle Avenue, in northwestern Bedford-Stuyvesant. Located four blocks north of the G train’s stop at Bedford-Nostrand Avs., the 6,036 square-foot project will include 1,681 square feet of ground-floor retail space. Residential units begin on the second floor and will average 871 square feet apiece. One of units on the fourth floor will also feature a fifth-floor penthouse, and Greenwich Village-based De-Jan Lu Architect is the applicant of record. An existing two-story townhouse must first be demolished.
Subscribe to the YIMBY newsletter for weekly updates on New York’s top projects
Subscribe to YIMBY’s daily e-mail
Follow YIMBYgram for real-time photo updates
Like YIMBY on Facebook
Follow YIMBY’s Twitter for the latest in YIMBYnews





