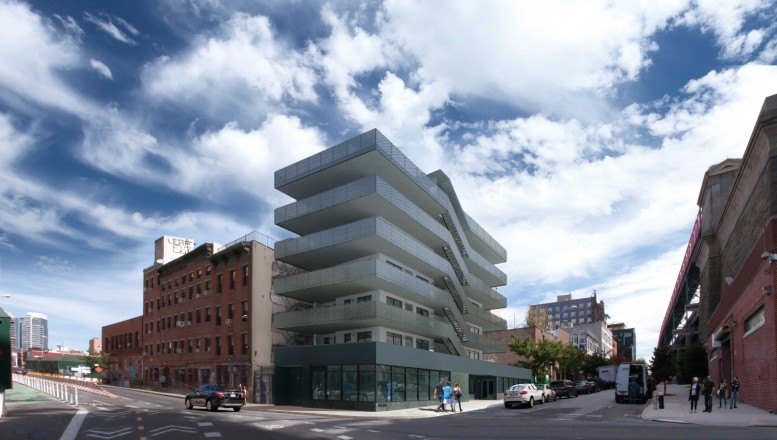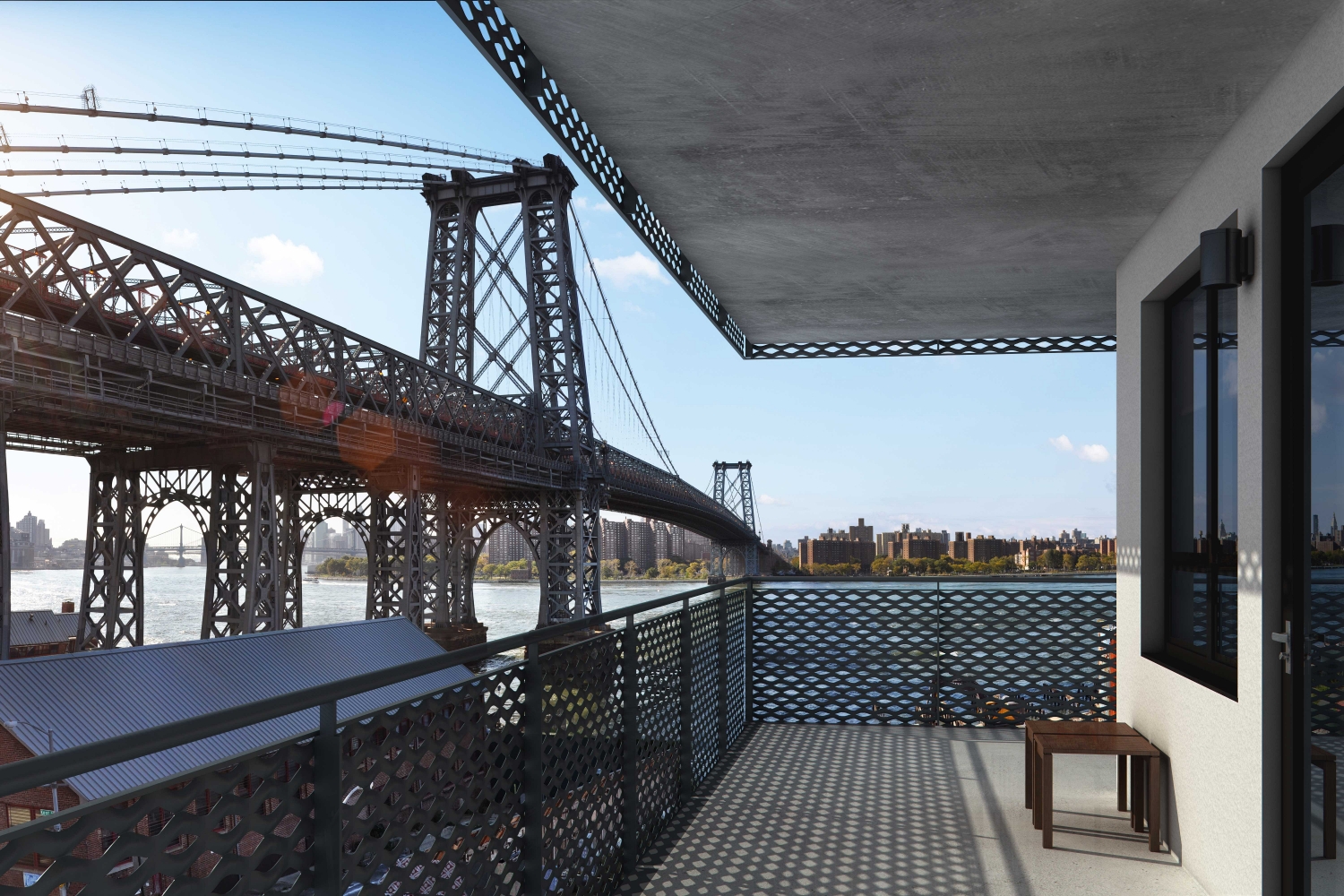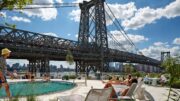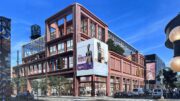Earlier this year, YIMBY reported on filings for a six-story, 10-unit mixed-use building at 349 Kent Avenue, in western Williamsburg, located a block in from the East River. Brooklyn-based Workshop Design + Architecture has released renderings of the project, which will measure 15,300 square feet in total, although 8,723 square feet will count towards zoning. Two retail units will split 923 square feet of commercial space on the ground floor, and the residential units above will average 780 square feet apiece. Eugene Buchinger, operating as an anonymous LLC, is the developer. The site’s former two-story building was demolished earlier this year, and now that permits are approved, excavation is likely imminent.
Subscribe to the YIMBY newsletter for weekly updates on New York’s top projects
Subscribe to YIMBY’s daily e-mail
Follow YIMBYgram for real-time photo updates
Like YIMBY on Facebook
Follow YIMBY’s Twitter for the latest in YIMBYnews






