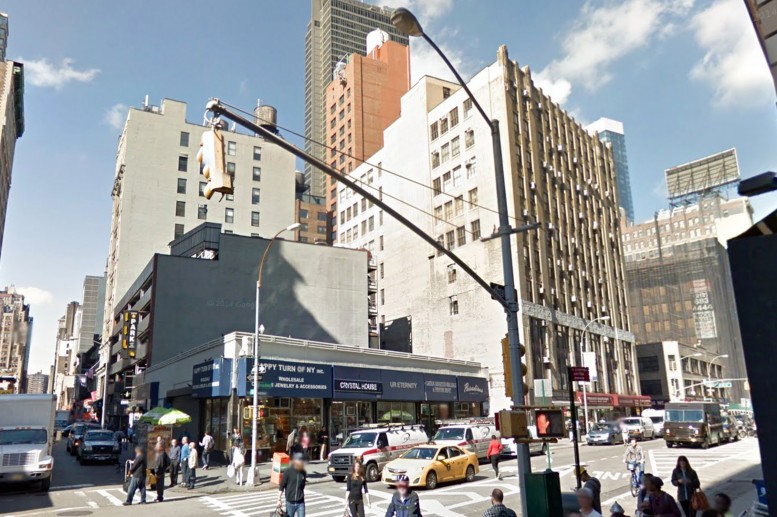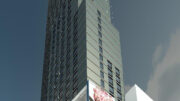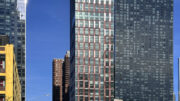Permits were filed Thursday for a 40-story-tall, 164-key hotel at 1185 Broadway, at the northwest corner of West 28th Street, in NoMad/Midtown South. The site’s single-story commercial building, with six businesses, was demolished in 2015, and this will be a big change for the property.
The property is being developed by Flag Luxury Properties, whose Paul Kanavos bought it for $100 million early last year, The Real Deal reported in February. The new structure is being designed by noted architect Rafael Viñoly, who has designed buildings around the city, including a planned 91-story residential tower at 125 Greenwich Street down in the Financial District.
As for 1185 Broadway, the tower will rise 580 feet and encompass 164,389 square feet. Given that the hotel rooms are listed as residential, instead of commercial, on the filing, they will probably be extended-stay type rooms.
The hotel will occupy 153,199 square feet, which could translate into spacious rooms averaging over 934 square feet. They will begin on the eighth floor, with 11 rooms, which will be the plan every other floor through the 20th floor. There will then be another 11 rooms on the 22nd floor. There will be 10 rooms each on floors 24, 26, and 28. There will be five rooms on the 29th floor, which will also have a lounge. The 30th floor will have 10 rooms. The 31st floor will have eight rooms, then the 33rd and 35th floors will each have 11 rooms. Most of the floors in between the rooms are listed as housekeeping, but there are some amenities, including a “roof bar” on the 32nd floor.
The sub-cellar will have a spa and fitness center. The cellar will have mechanical operations, along with hotel offices, the employee cafeteria, men’s and women’s locker rooms, and bicycle parking. The lobby will be on the first floor, which will also occupy part of 11,190 square feet of commercial space for “stores.” A bar/restaurant will also be located on the first floor. The second floor will also have restaurant space, though it’s not clear if that is a separate restaurant or one connected to the first floor operation.
Rounding things out, two ballrooms and a pre-function room will occupy the third floor.
We don’t have a completion date yet, but it’s reasonable to expect it sometime in the next couple of years.
Subscribe to YIMBY’s daily e-mail
Follow YIMBYgram for real-time photo updates
Like YIMBY on Facebook
Follow YIMBY’s Twitter for the latest in YIMBYnews





