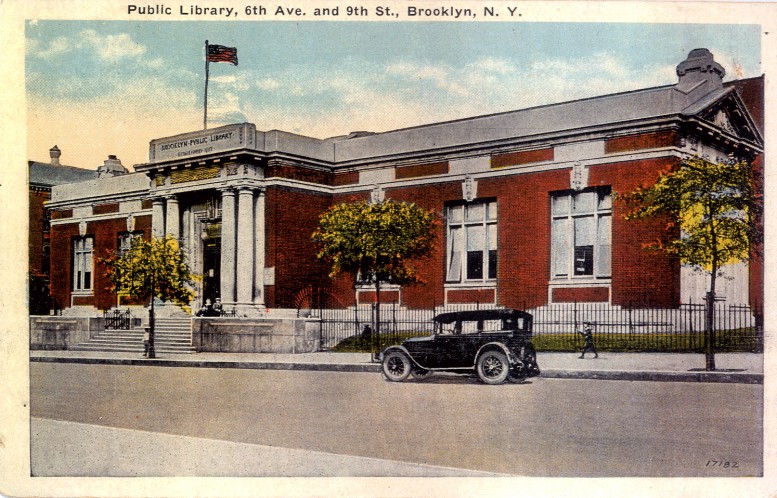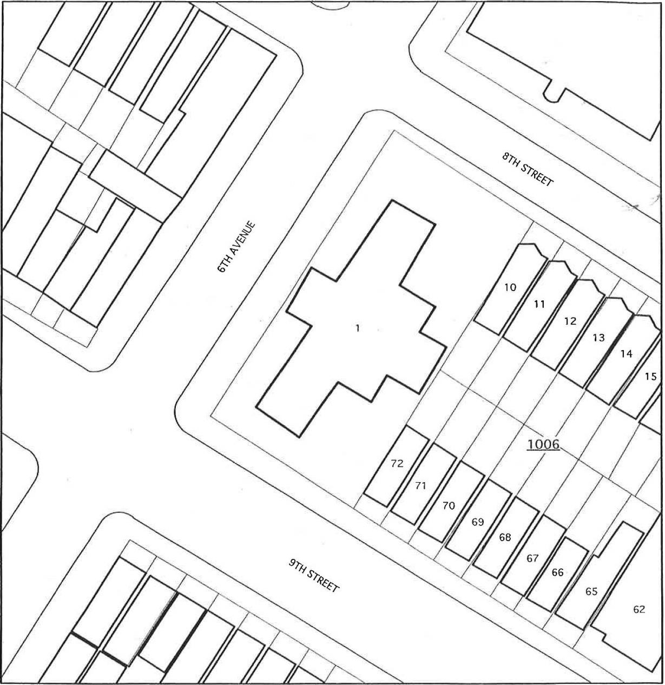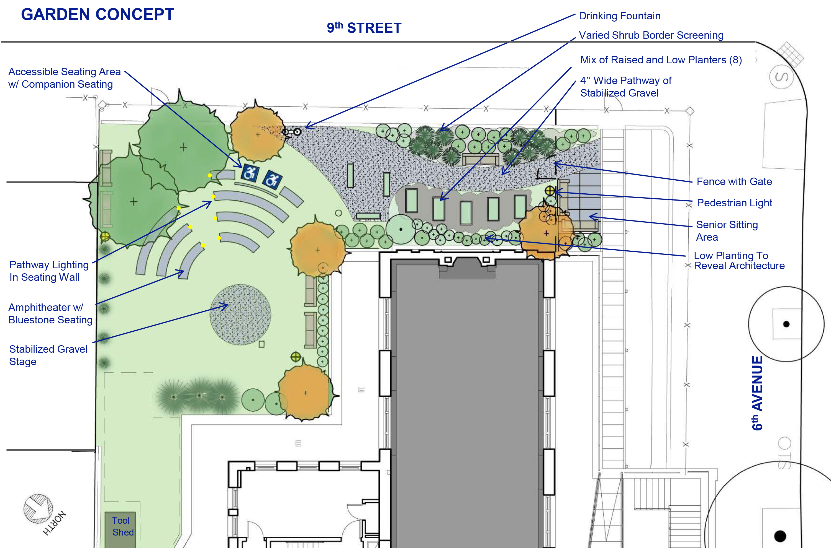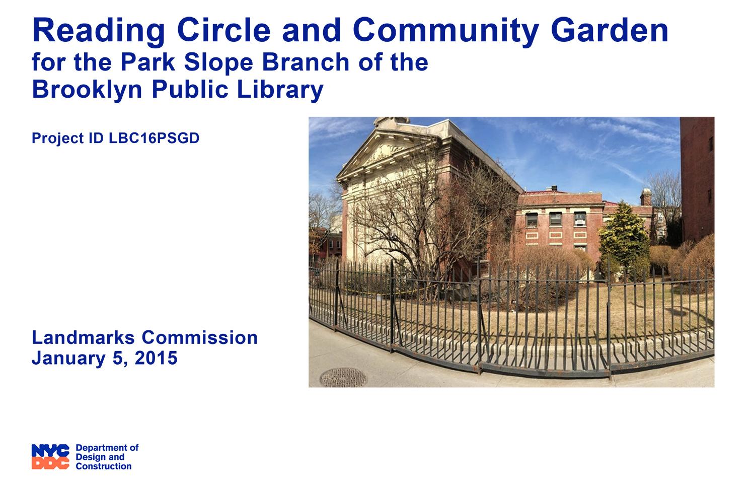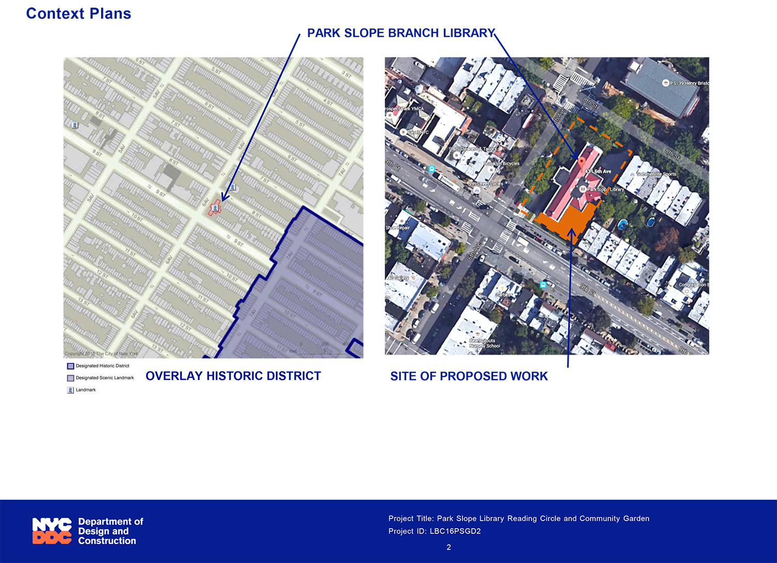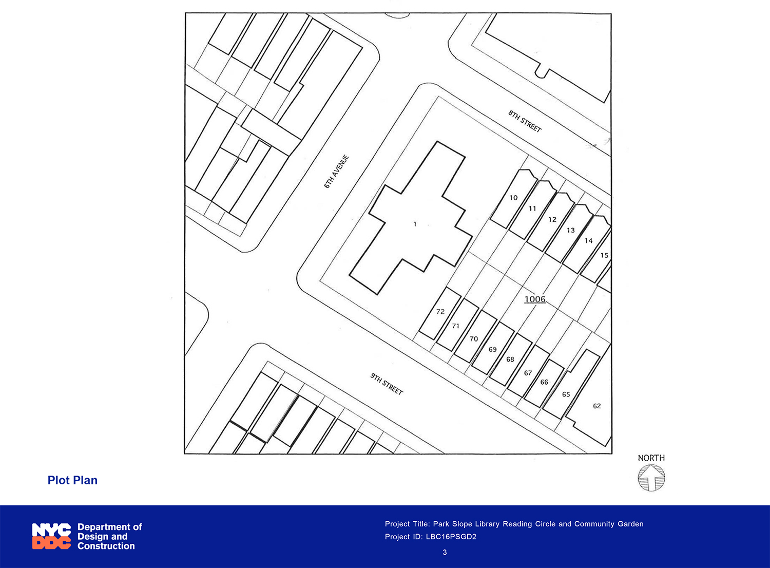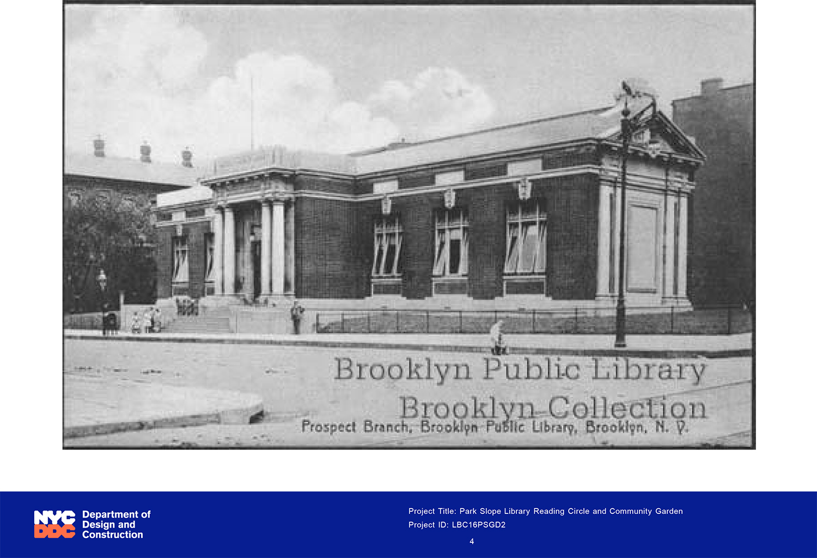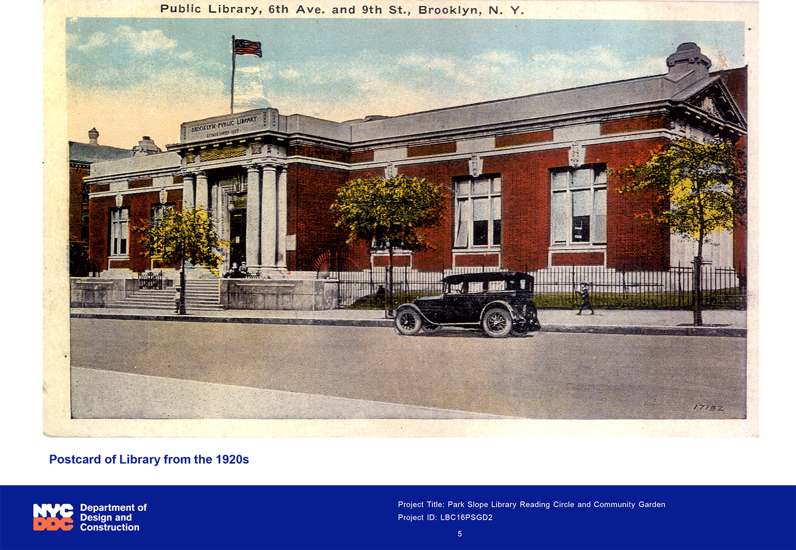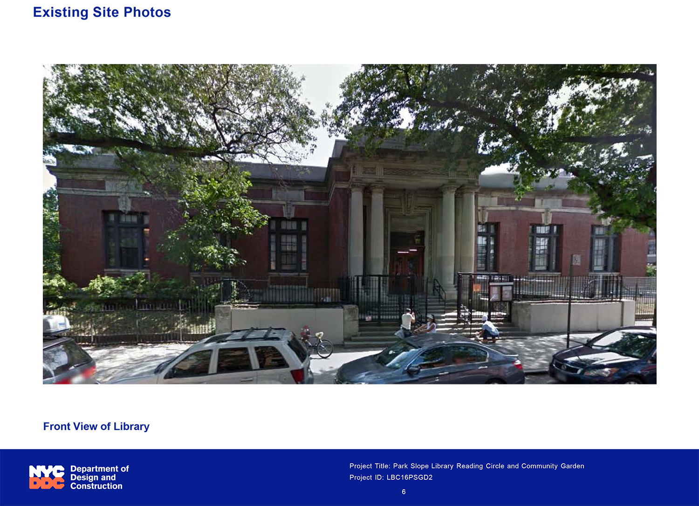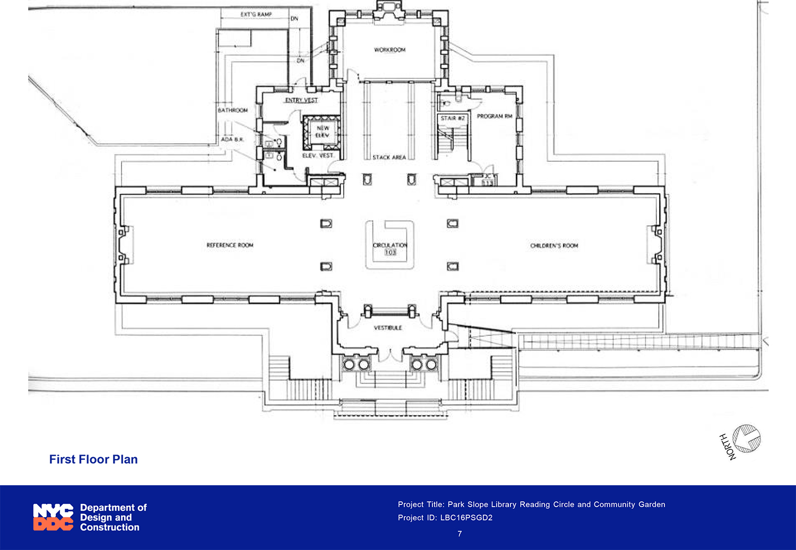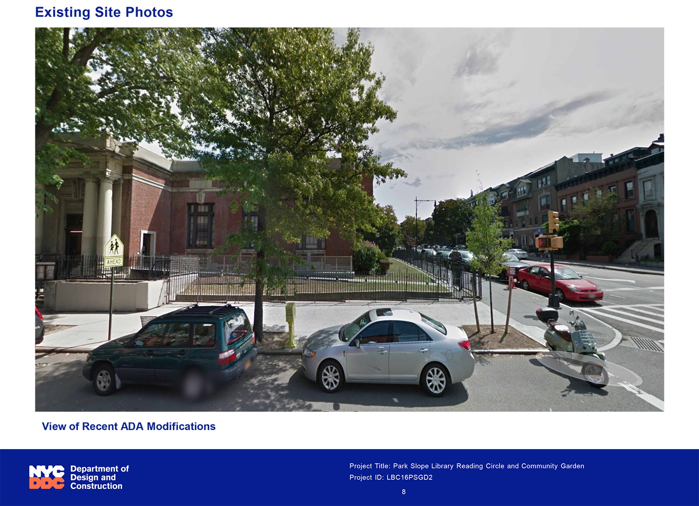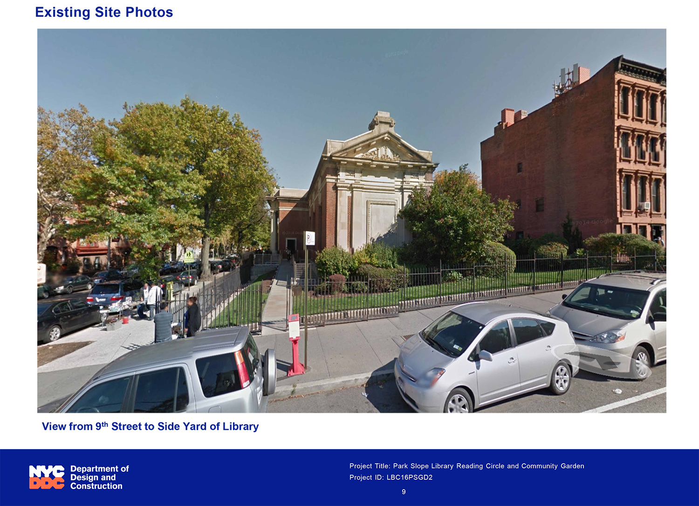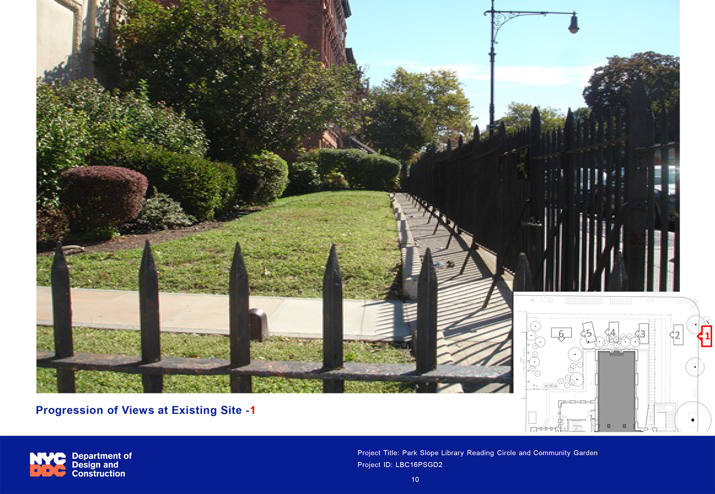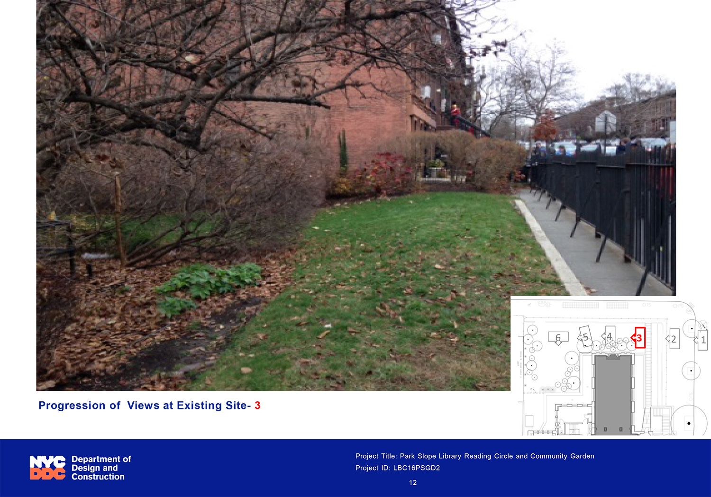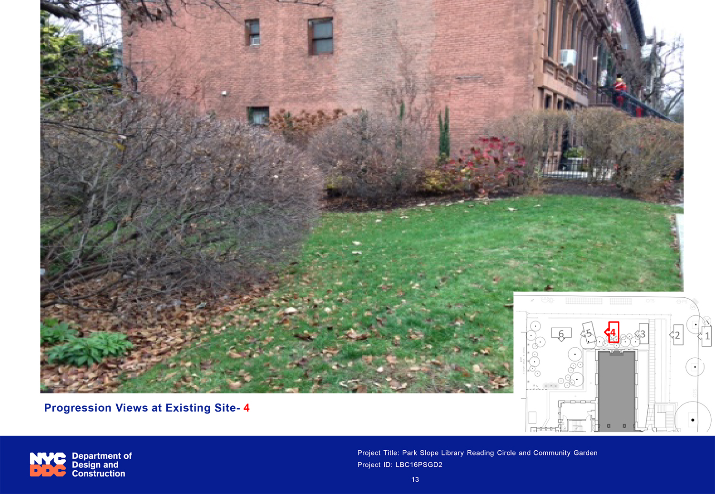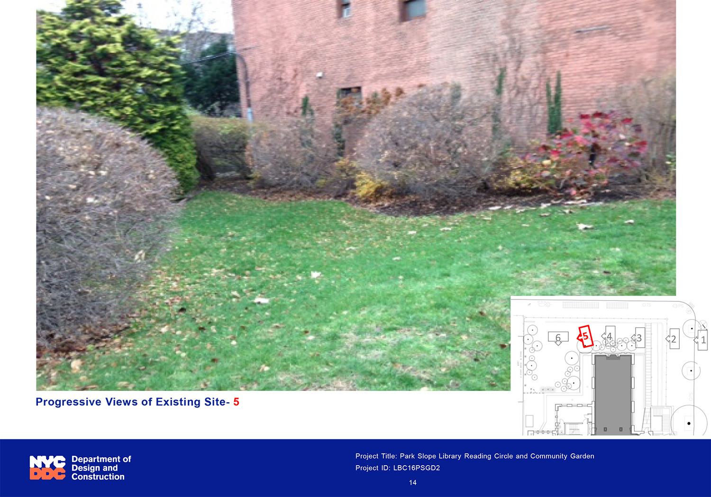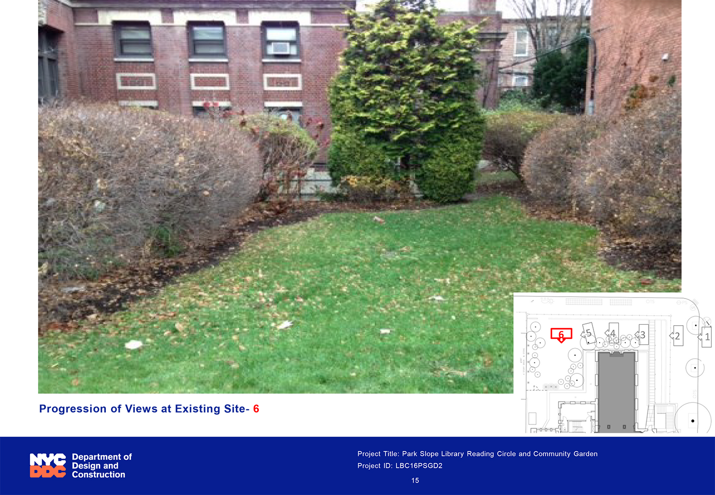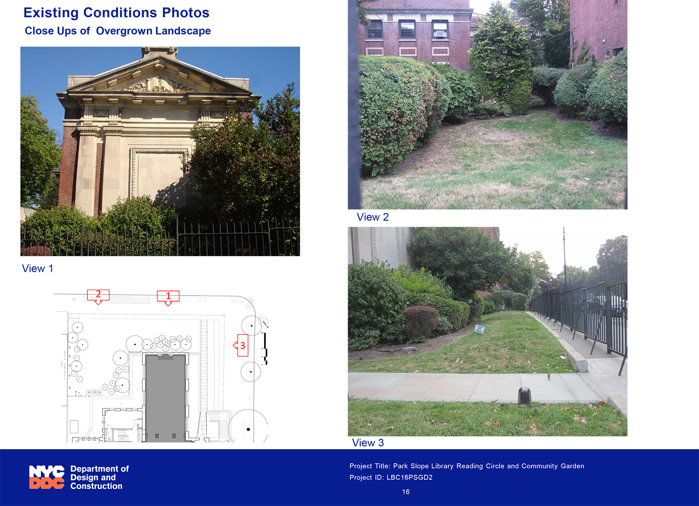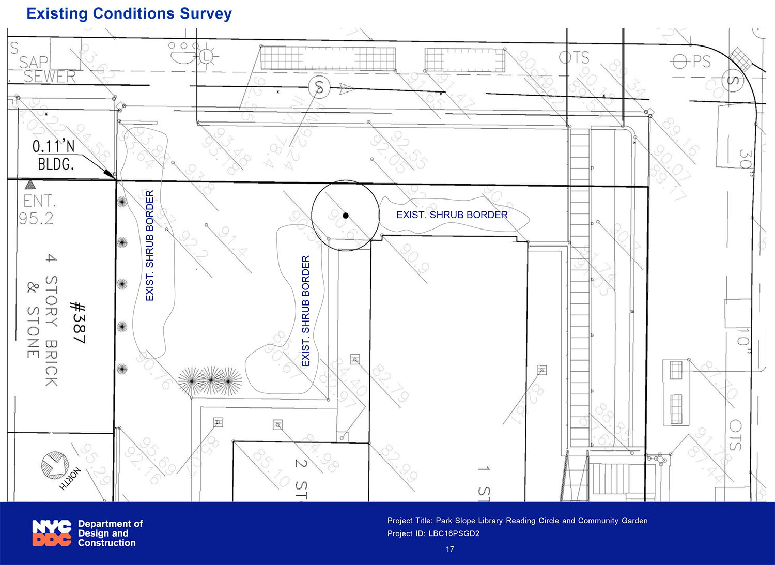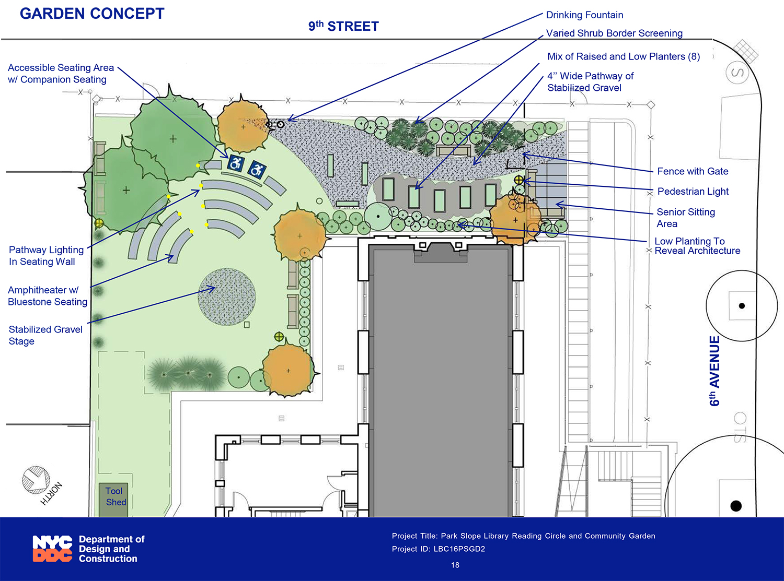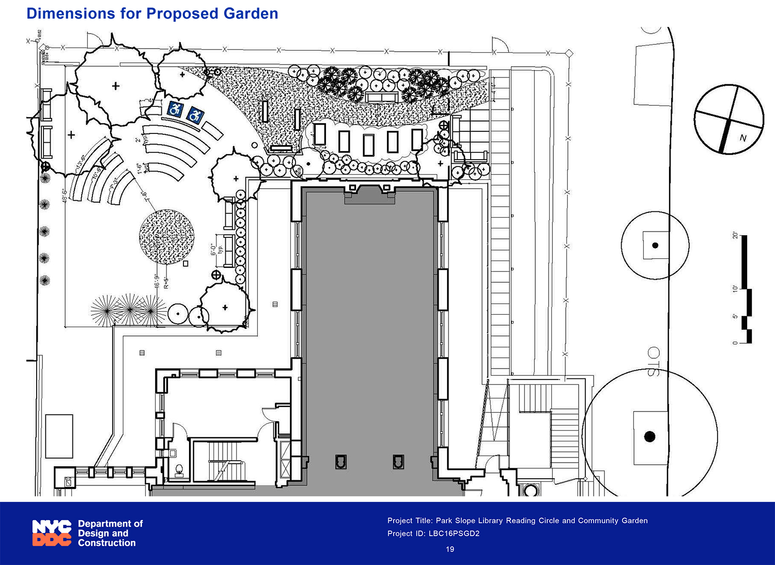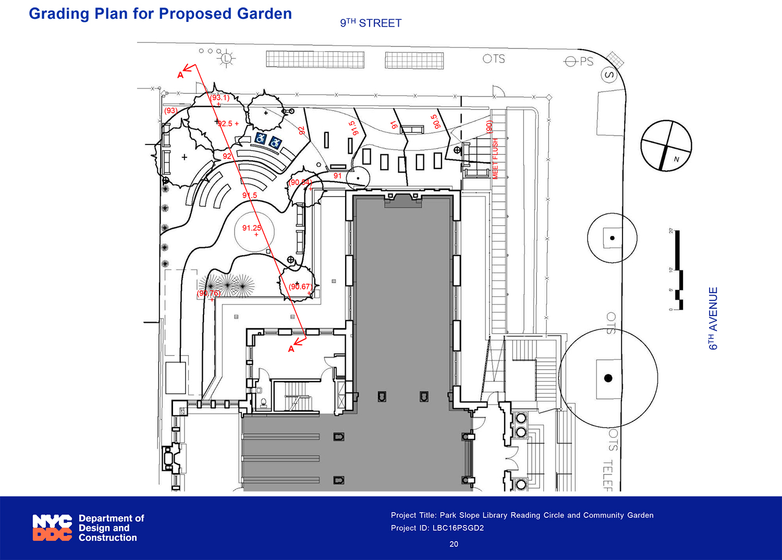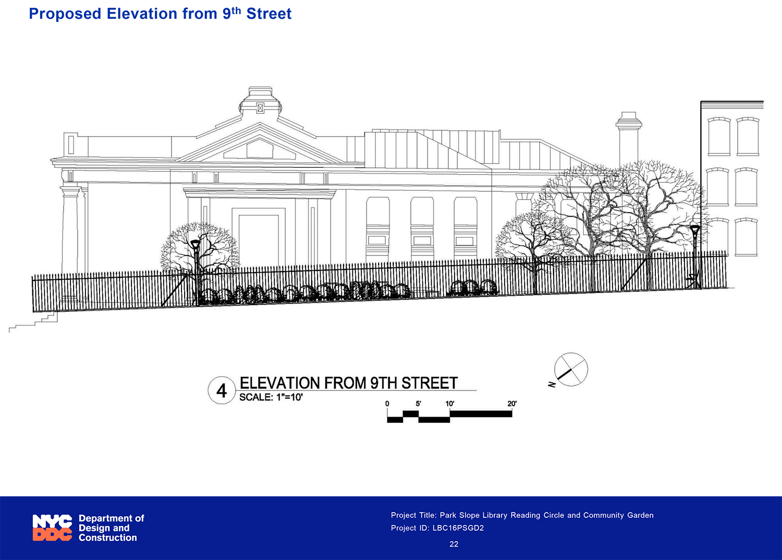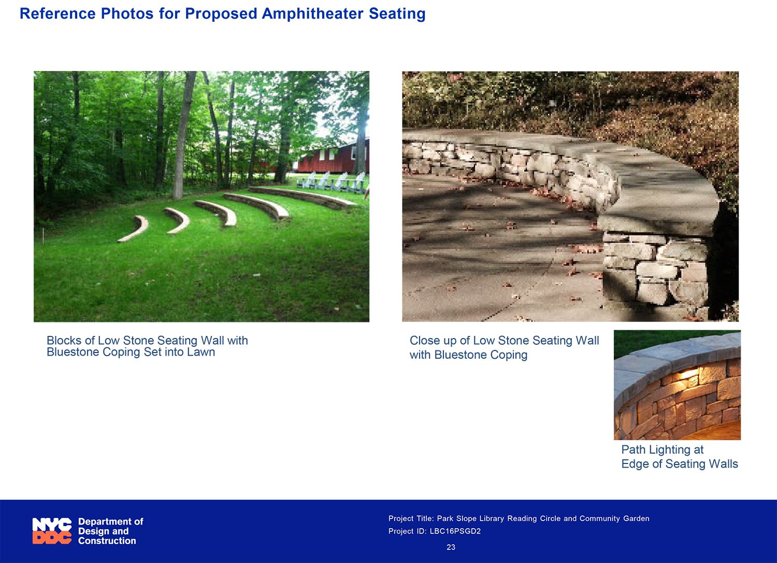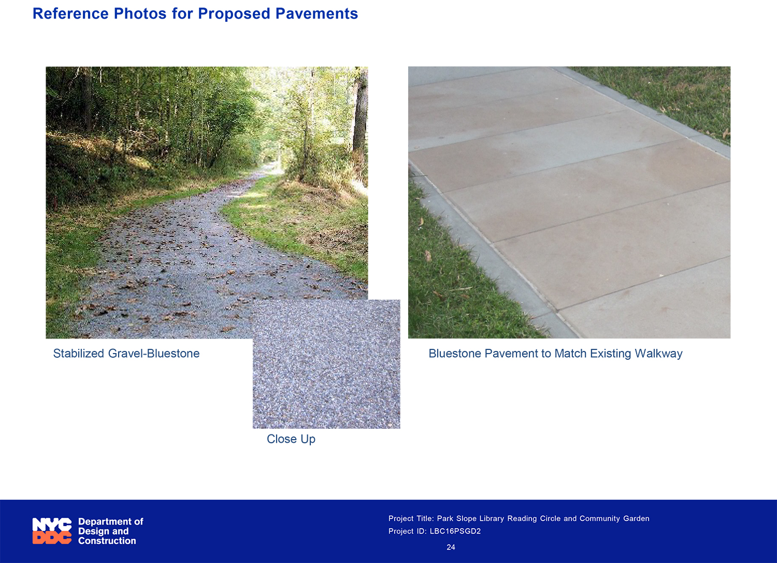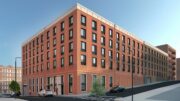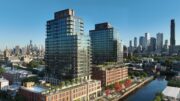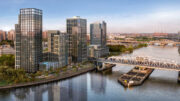The Park Slope branch of the Brooklyn Public Library, an individual landmark located at 431 6th Avenue, will be getting a reading circle and community garden. The Landmarks Preservation Commission approved the plan on Tuesday.
The library itself, which sits between 8th Street and 9th Street, was designed by architect Raymond F. Almirall and dates back to 1906. Construction was funded by a multi-million dollar gift from Andrew Carnegie. It was designated a landmark in 1998.
The plan for new landscaping elements was presented by Lisa Guggenheimer of the city’s Department of Design and Construction. She touted the “informal garden feeling” of the proposal. The principal façade of the library rests on 6th Avenue and the new elements will be along 9th Street and behind that wing of the building.
The reading circle will be four rows of bluestone seating that form an amphitheater around a circular stabilized gravel stage. There will be two handicap-accessible seating areas in the fourth row, which only exists along one of the two seating sections. The rows of bluestone will also have pathway lighting. There will also be a pair of benches along the side.
A four-foot-wide curved pathway of stabilized gravel will run along the 9th Street side of the building, separated from it by eight planters, mixed between low and raised units. A senior sitting area will be at the 6th Avenue end of that.
The entire project includes several new plantings, including honey locust trees, native ferns, compact holly, and fragrant Sumac. There will also be a water fountain and tool shed.
Though the commissioners approved the proposal, they had concerns. LPC Chair Meenakshi Srinivasan worried about how loud it would be for the seniors in their sitting area just about right on 6th Avenue.
Commissioner Frederick Bland complimented the library and DDC for a plan to make use of these areas, but said the planter boxes didn’t look right. Commissioner Michael Devonshire echoed him, saying unless they get painted they’ll look “like something on a KOA campground.” Commissioner Diana Chapin was okay with the planter boxes because of their temporary nature. Indeed, Chair Srinivasan pointed to the reversibility of putting in unattached planters.
Commissioner Michael Goldblum wanted a more formal paving situation, but Srinivasan wasn’t bothered by informalities. She also complimented the design of the amphitheater for being one that won’t compete with the landmark building.
Brooklyn Community Board 6 supported the proposal. The Historic Districts Council liked the concept, but wasn’t in full support of its execution. “HDC is pleased to see the garden area put to use at a public library. Underutilized green spaces are much too often excuses for expansions, or other sell-offs. While the Committee appreciates the concept, we do have some design suggestions which would respond better to the garden’s host building,” HDC’s Kelly Carroll testified. “Overall, HDC found the plan and some design features a bit informal for the garden of a Beaux-Arts institutional building. For one, the gravel path should be straightened to align with the building, and also be reduced in size near the spill-out nearest the amphitheater. The planters should be eliminated and rather planted in the ground, as their rustic flavor doesn’t mix with the overall classical composition of the building and grounds. Finally, introduce brick beneath the coping on the seating. This, rather than fieldstone, will better speak to the library and tie it all together.”
The Society for the Architecture of the City’s Christabel Gough said there are design features that could be more appropriate. She would have preferred planting in the soil to the proposed planters.
View the full presentation slides below:
Subscribe to YIMBY’s daily e-mail
Follow YIMBYgram for real-time photo updates
Like YIMBY on Facebook
Follow YIMBY’s Twitter for the latest in YIMBYnews

