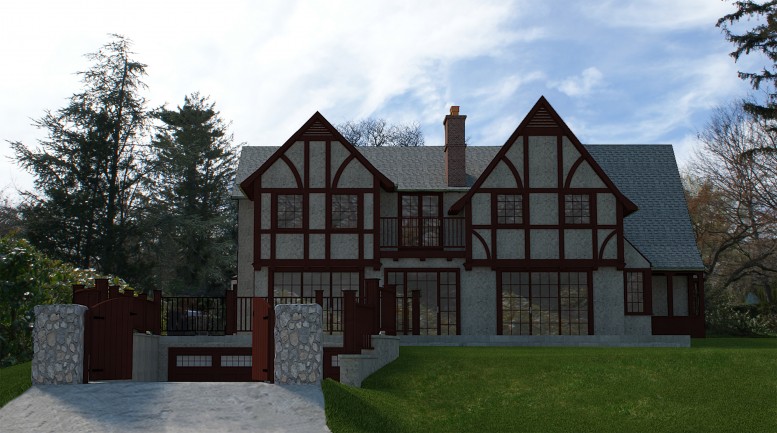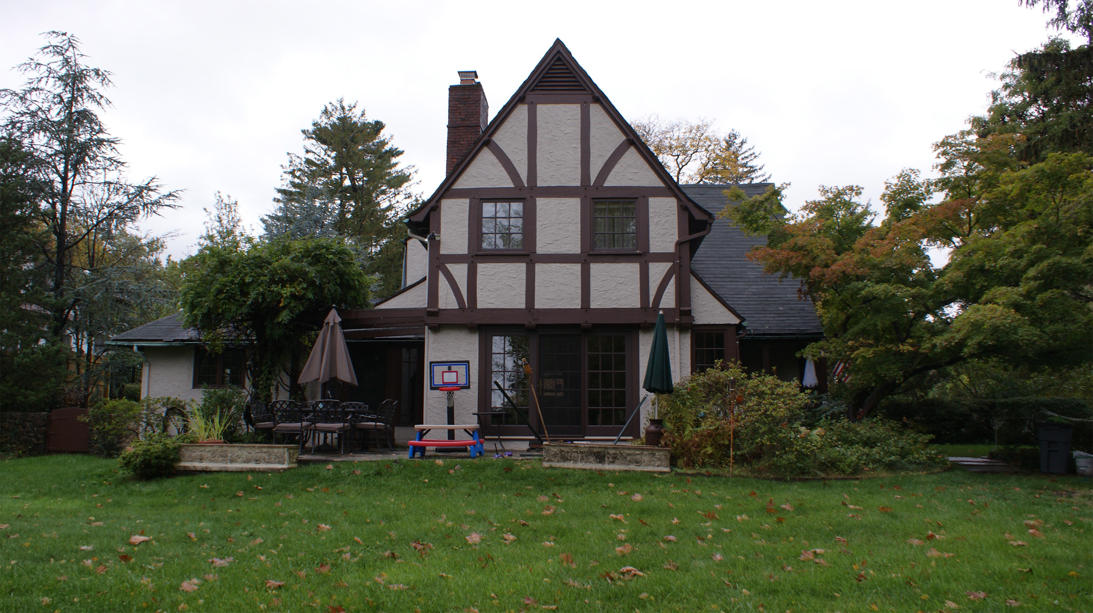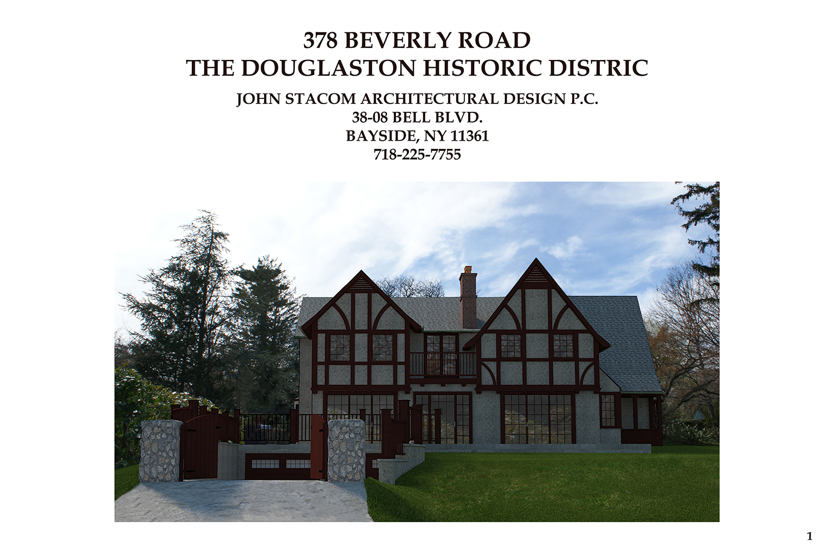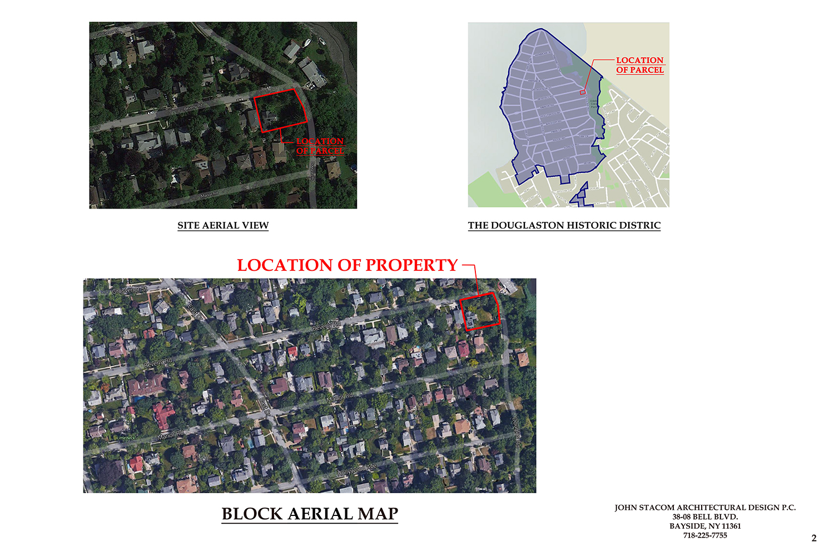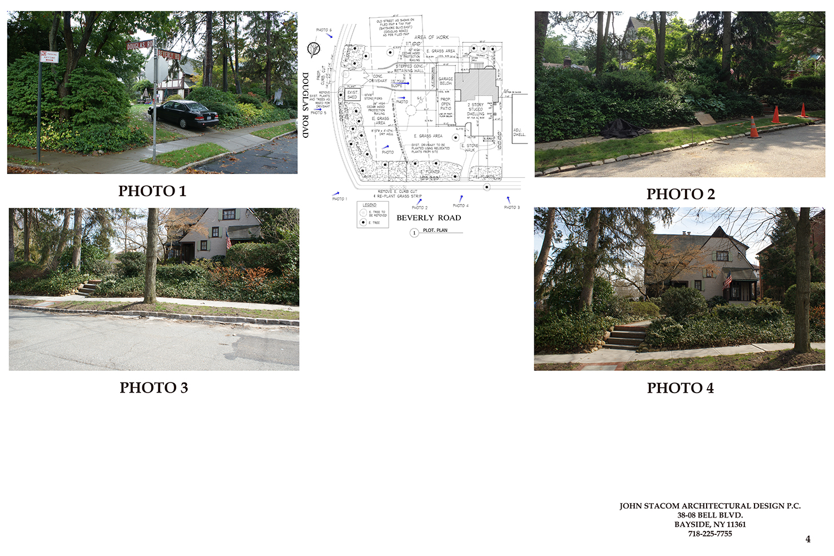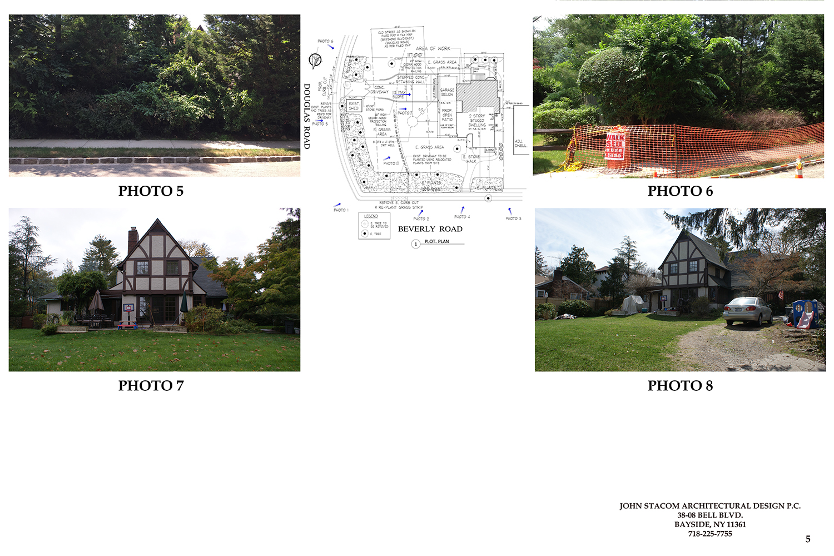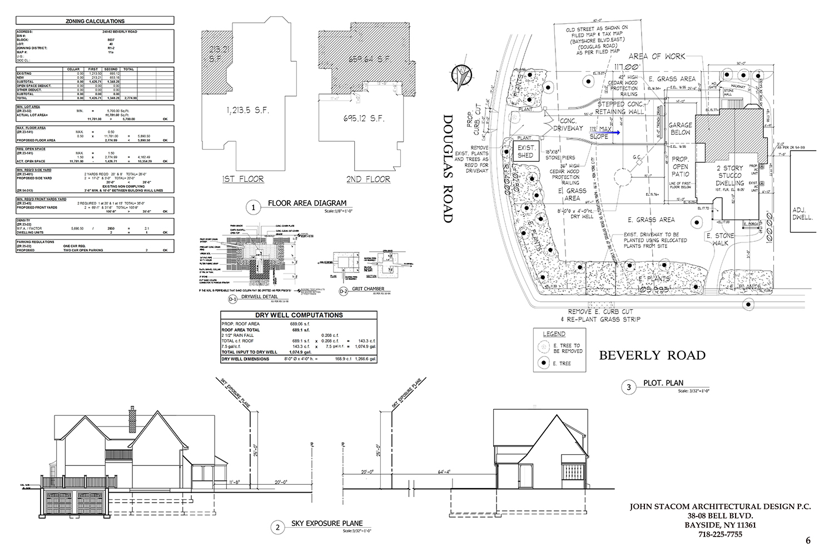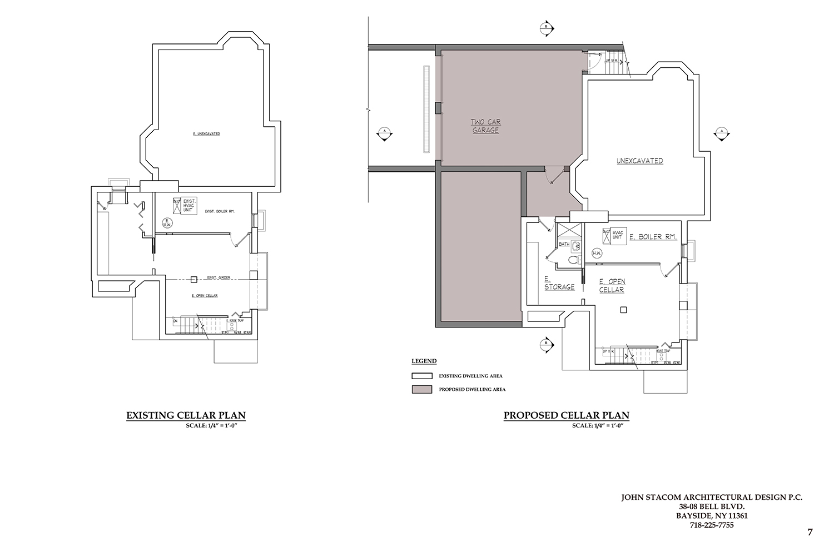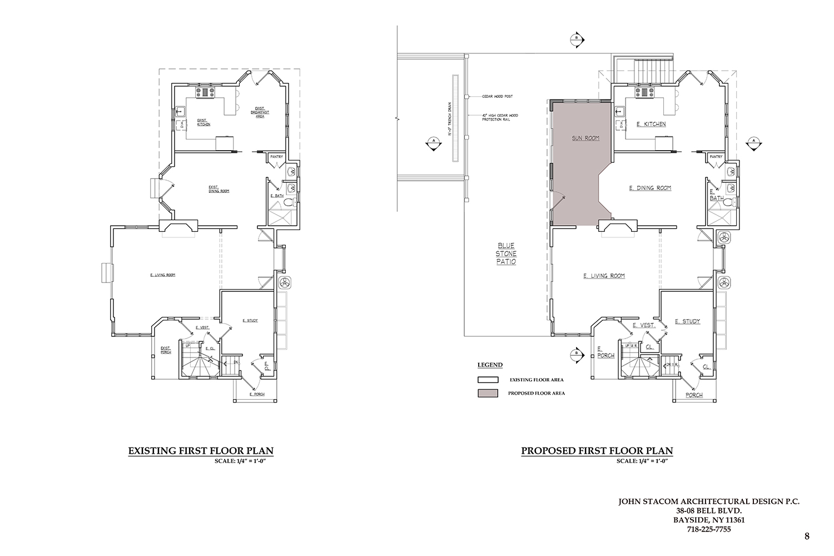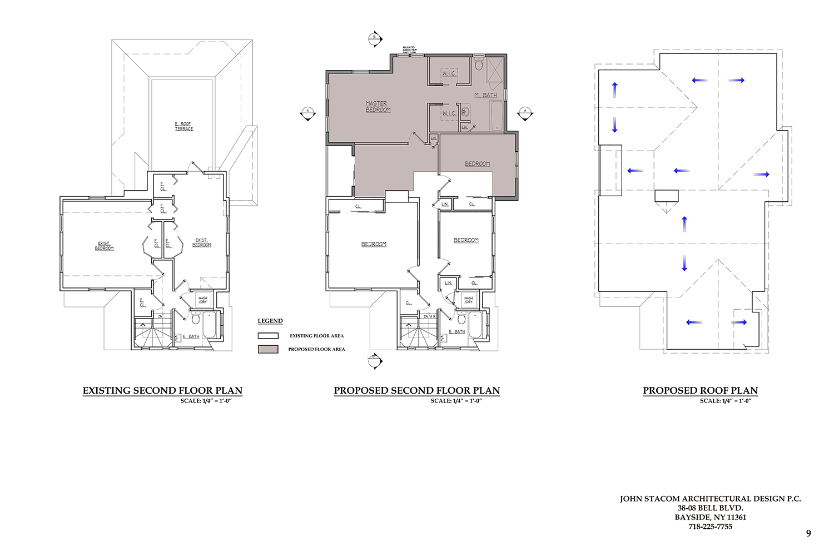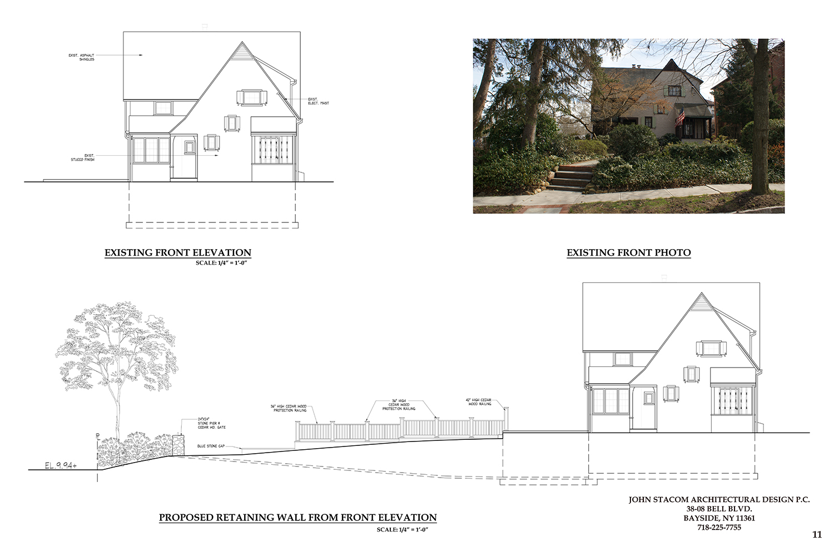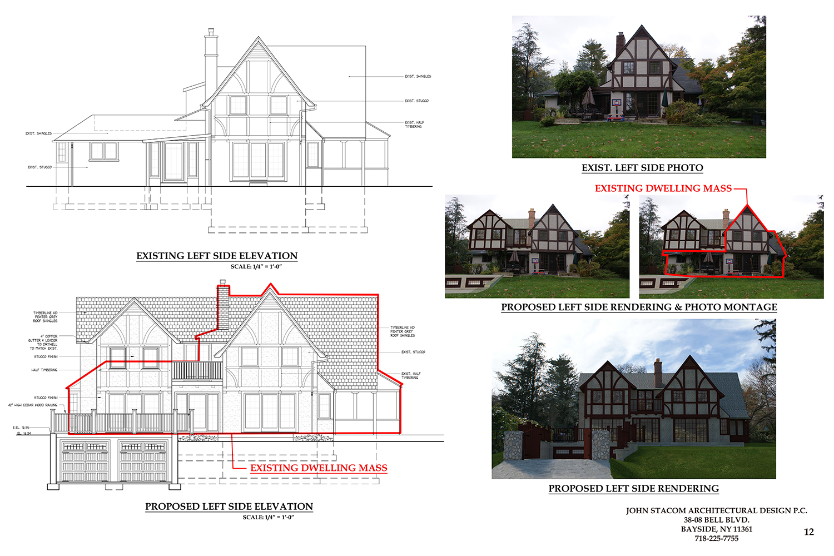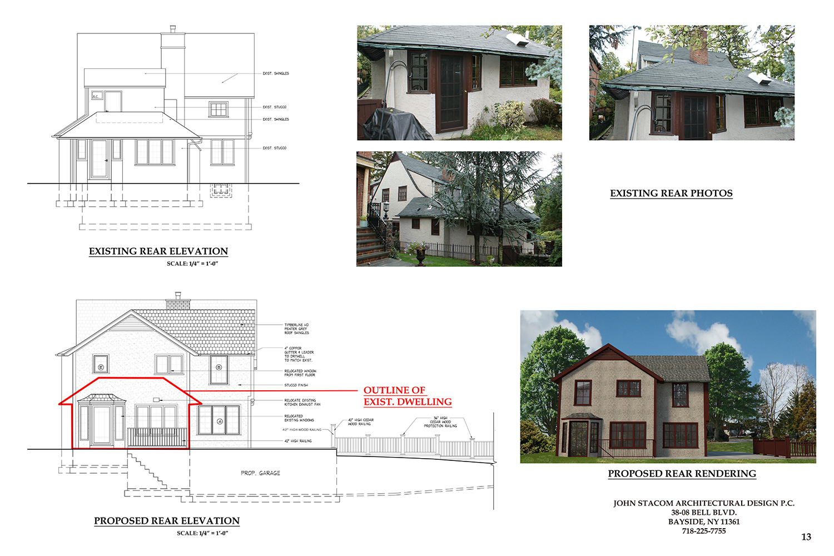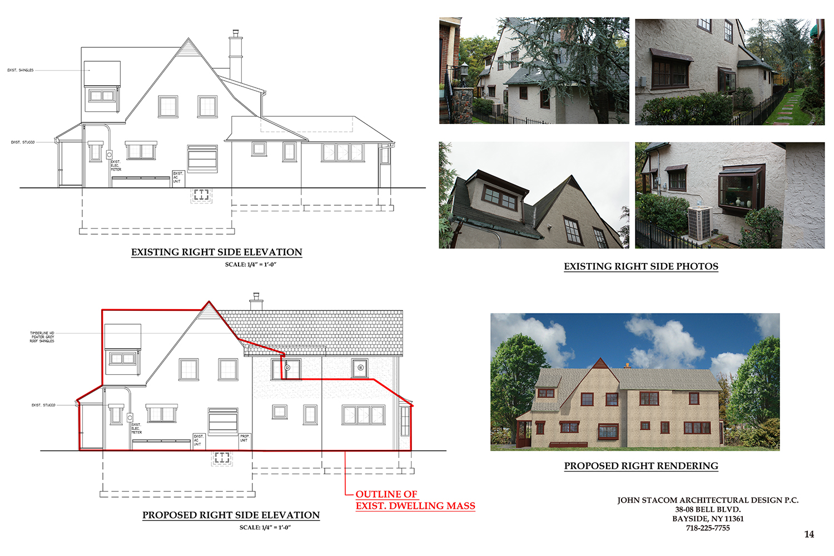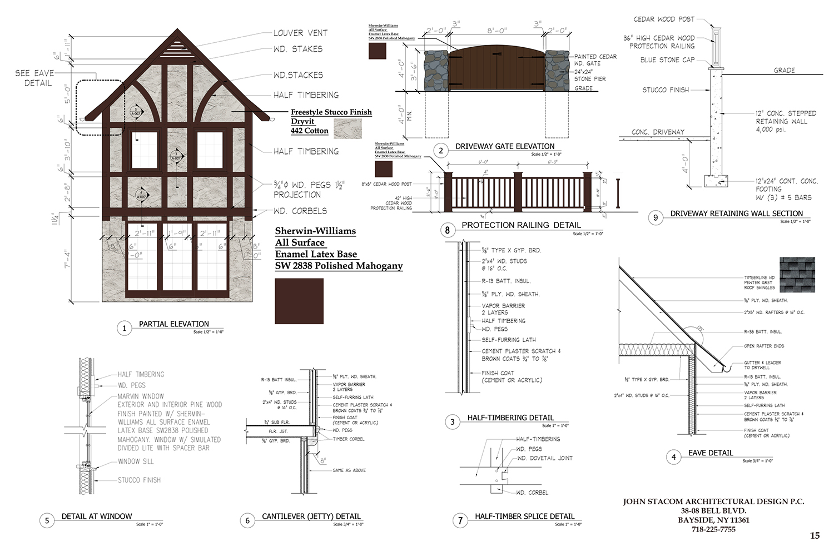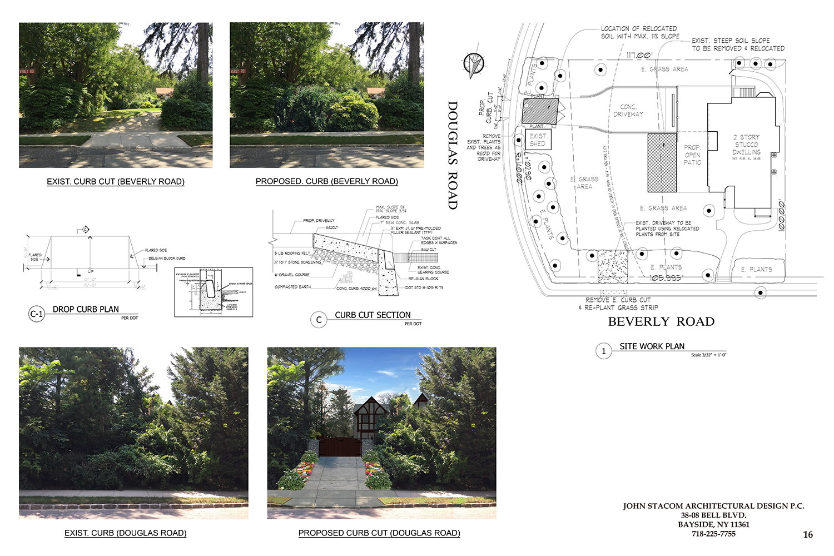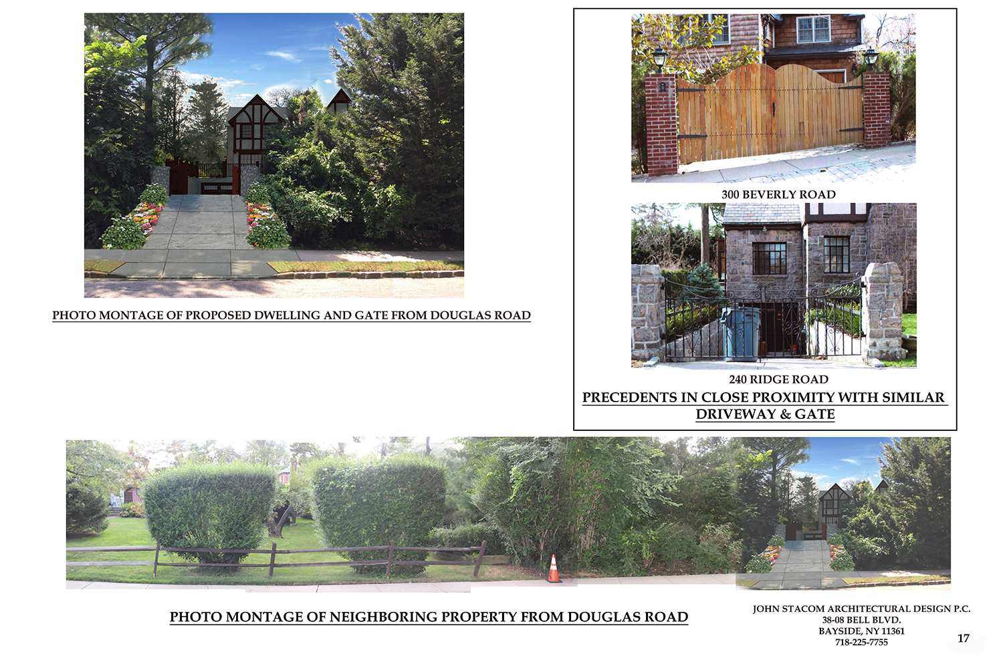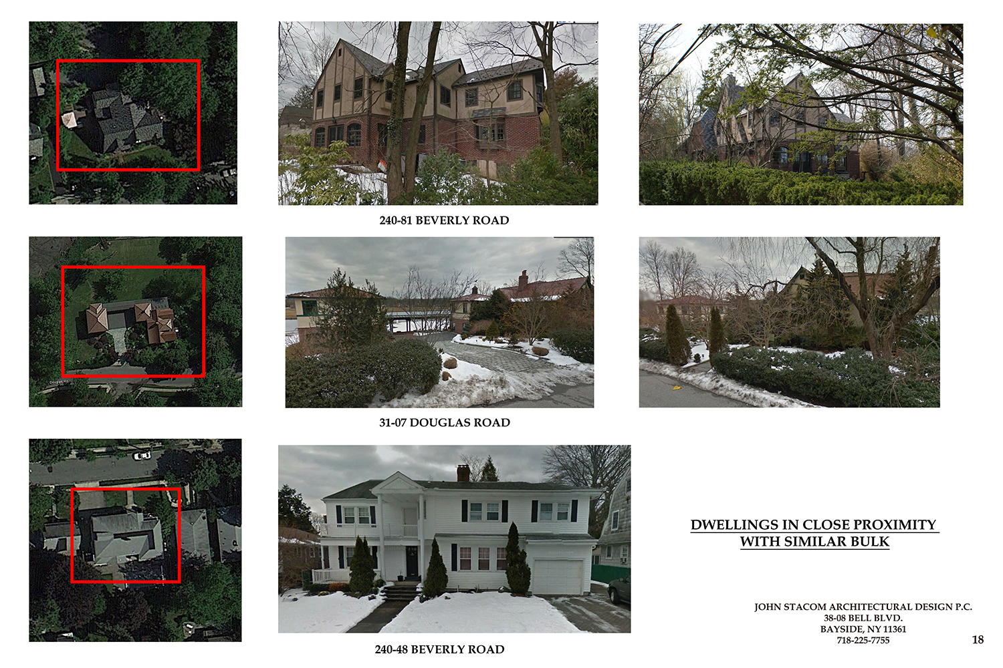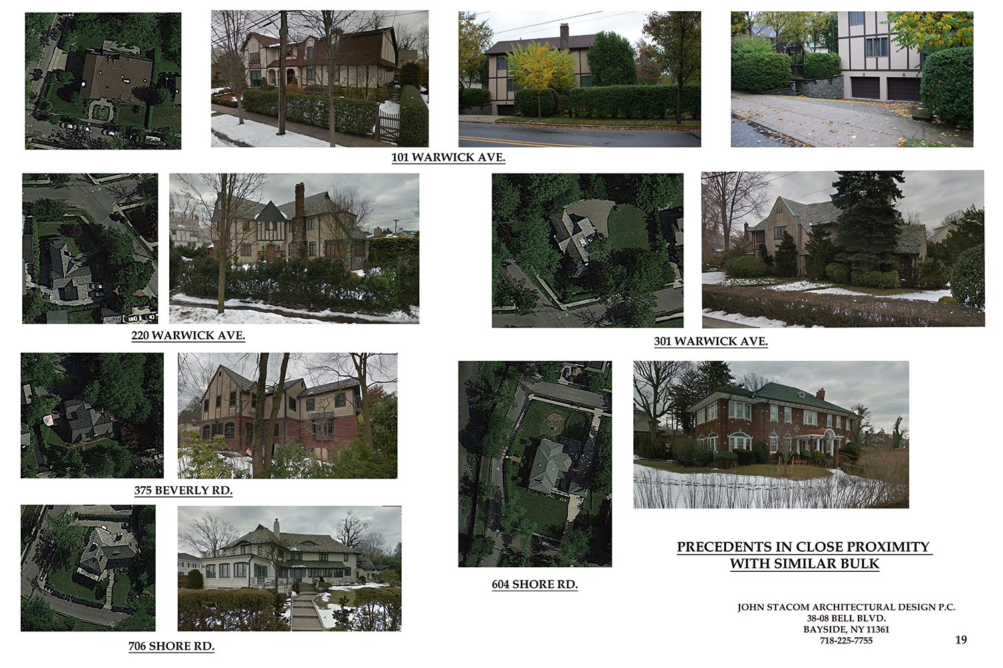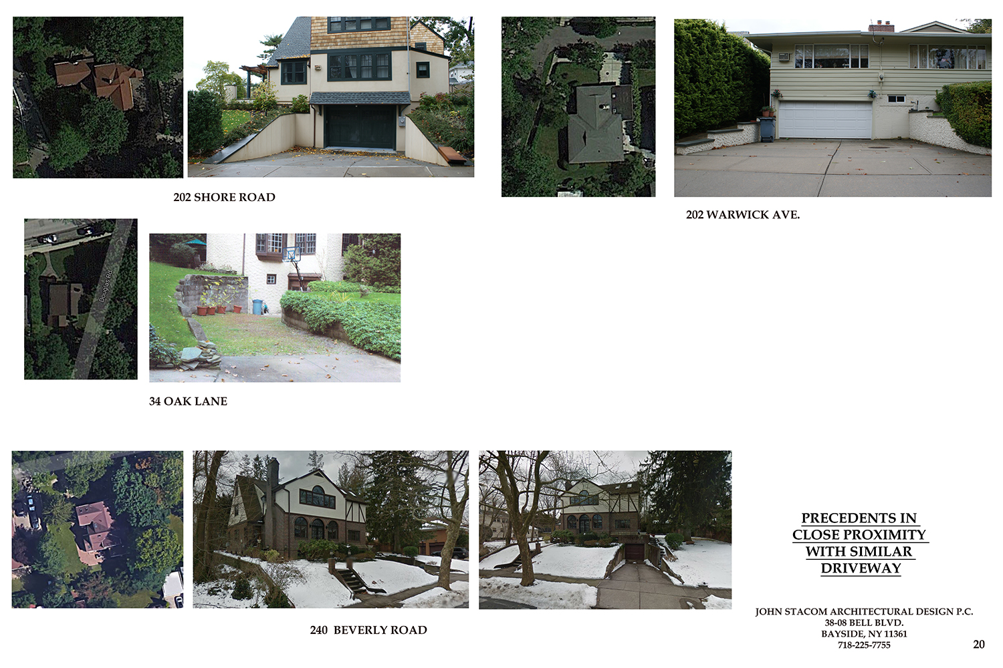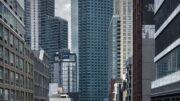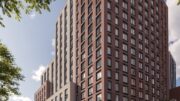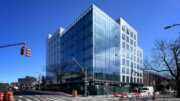Most of the decisions the New York City Landmarks Preservation Commission has to make involve structures in somewhat to very densely populated areas. However, the city, with its five boroughs, is quite large and diverse. Sometimes, the commission has to make decisions about more suburban areas. Such was the case last Tuesday when, for the second time in two weeks, the commission has approved the expansion of a single-family home in the Douglaston Historic District in Queens.
The home in question was 240-82 Beverly Road, an English Cottage style house constructed in 1926 and designed by Alfred Scheffer. Its current owners are no longer satisfied with it and hired architect John Stacom of Bayside-based John Stacom Architectural Design P.C. to help them add on to it.
RELATED: Expansion, Restoration Headed To House At 233-20 Bay Street, Douglaston
The driveway, currently located on Beverly Road, will be relocated to Douglas Road. On that side of the house, an addition will be constructed. It will include a cellar-level two-car garage, a sun room on the first floor, and a new master bedroom and bathroom suite on the second floor. That will bring the floor from having two bedrooms to three. It will take the entire house from 1,909 square feet to about 2,775 square feet.
The addition will read like either a twin or little brother of the existing pitched roof. The driveway, as proposed, has a gate and two stone posts on its sides.
Commissioner Michael Goldblum didn’t like the proposed pitch of the addition. Commissioner Diana Chapin didn’t like the high retaining walls proposed for the new driveway.
Commissioner Frederick Bland said he has no problem with owners of homes in historic districts adding on to their abodes, but he was unhappy with the unequal pitch of the proposed addition. Additionally, he wanted a simplification of the driveway situation. Indeed, Commissioner Goldbum also called for the applicant to “calm down” the new driveway.
Queens Community Board 11 approved the project, but hoped the applicant would consider more symmetry in the addition.
The Historic Districts Council’s issue was with the driveway. “While HDC agreed that the expansion of the house was well conceived, the driveway is another matter,” HDC’s Kelly Carroll testified. “For a proposal that seems to want privacy with this new configuration, it is ironic that this driveway announces itself so loudly. While the former driveway was subdued, the proposed width is overwhelming, the fieldstone posts are inappropriate and non-contextual, and the heavy wooden gate would fare better if it were transparent, as in one of the examples given.”
In the end, the commissioners approved the project, but with the mandate that the applicant work with staff to adjust the pitch of the addition and to calm down the driveway.
View the full presentation slides below:
Subscribe to YIMBY’s daily e-mail
Follow YIMBYgram for real-time photo updates
Like YIMBY on Facebook
Follow YIMBY’s Twitter for the latest in YIMBYnews

