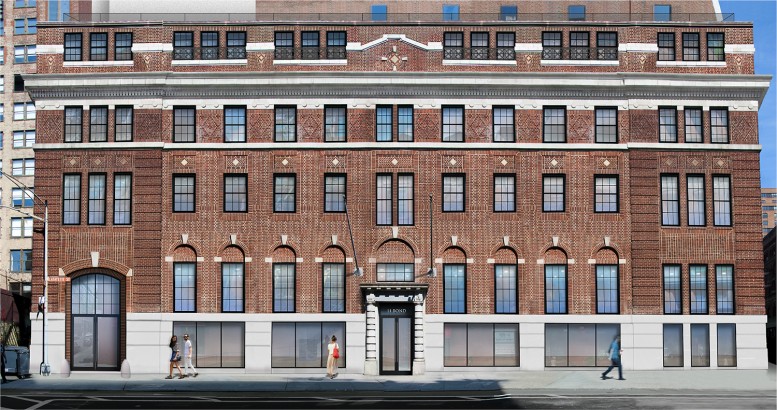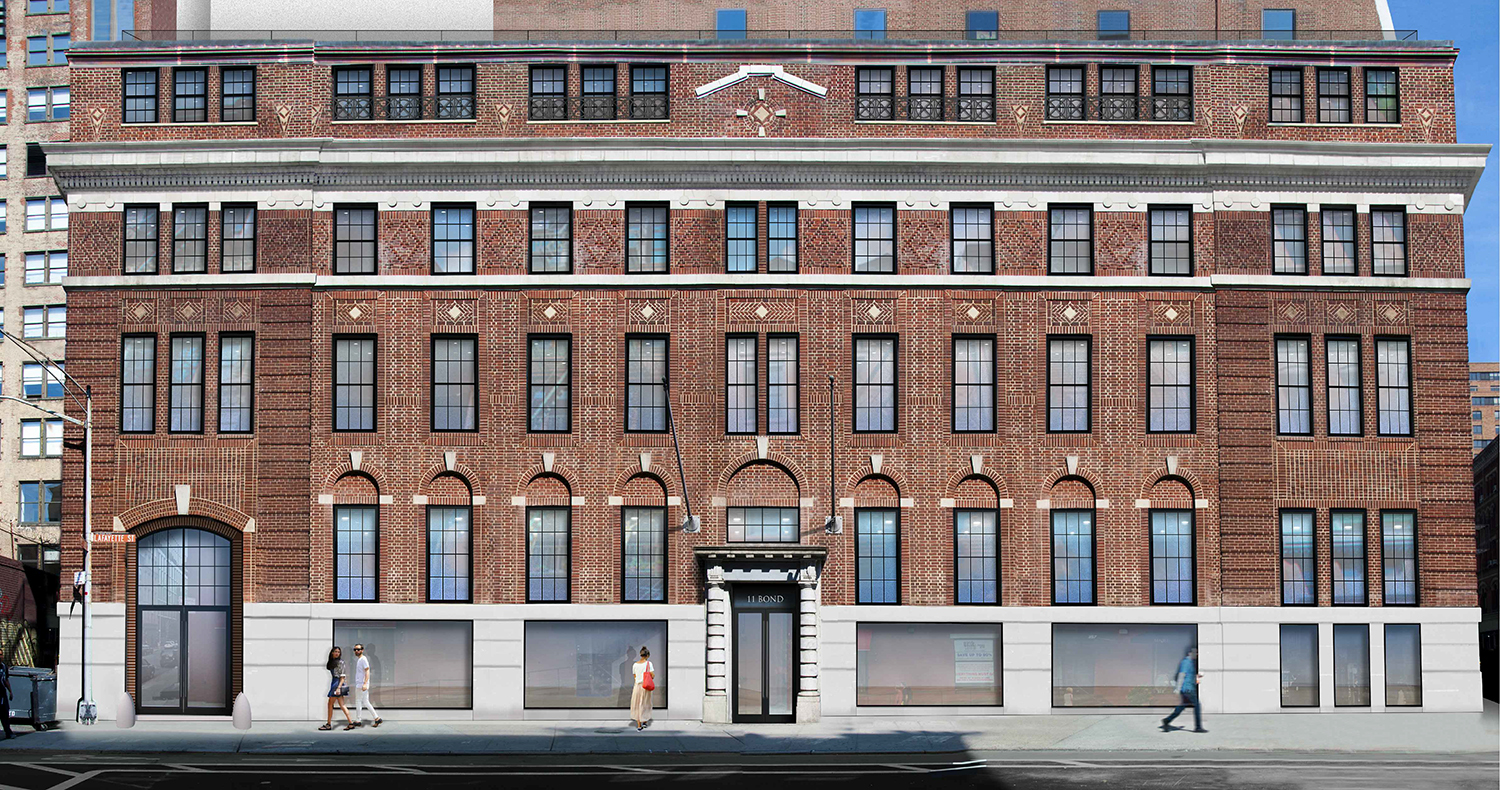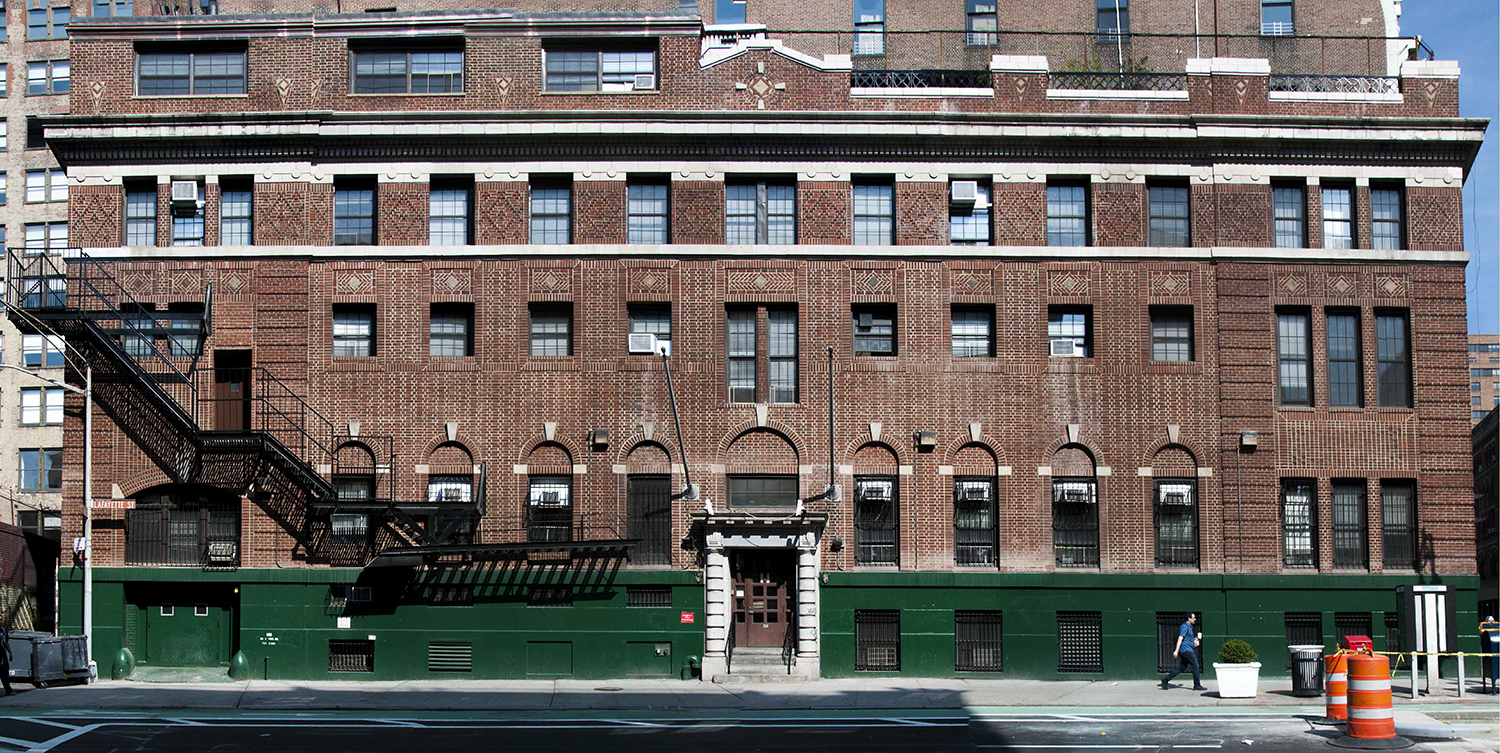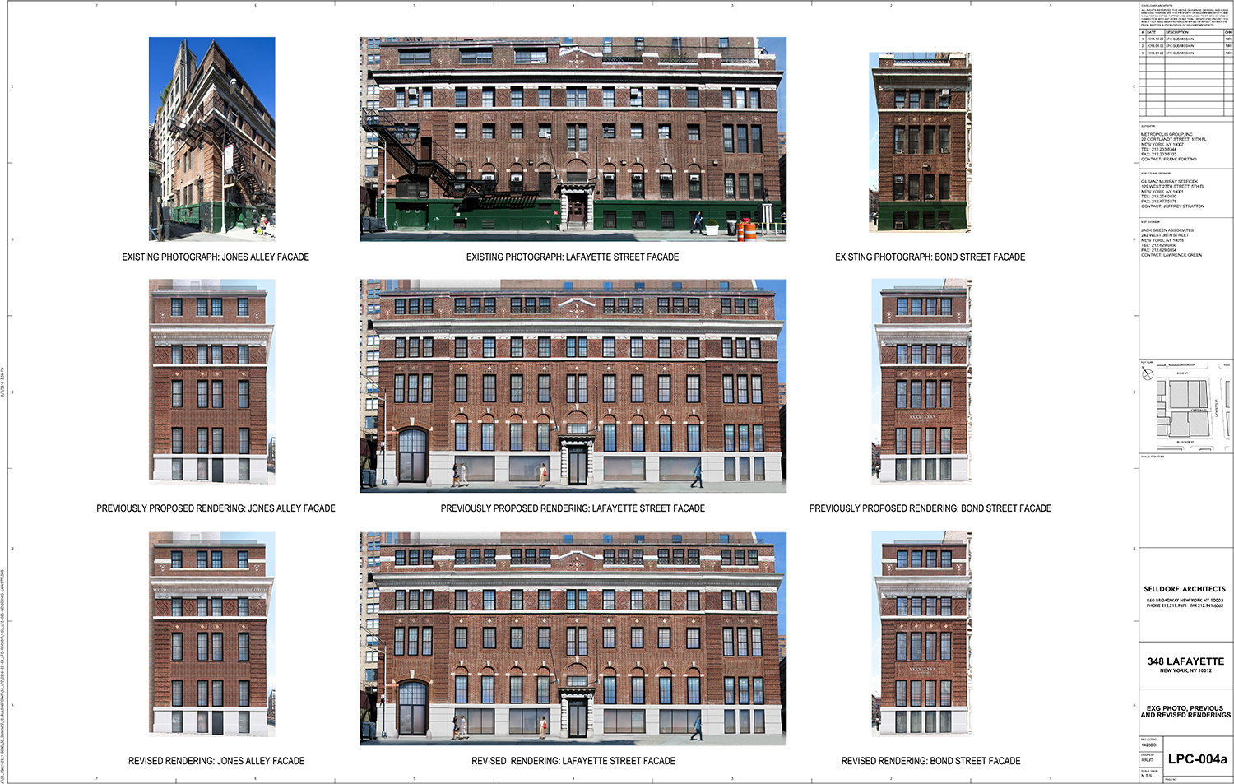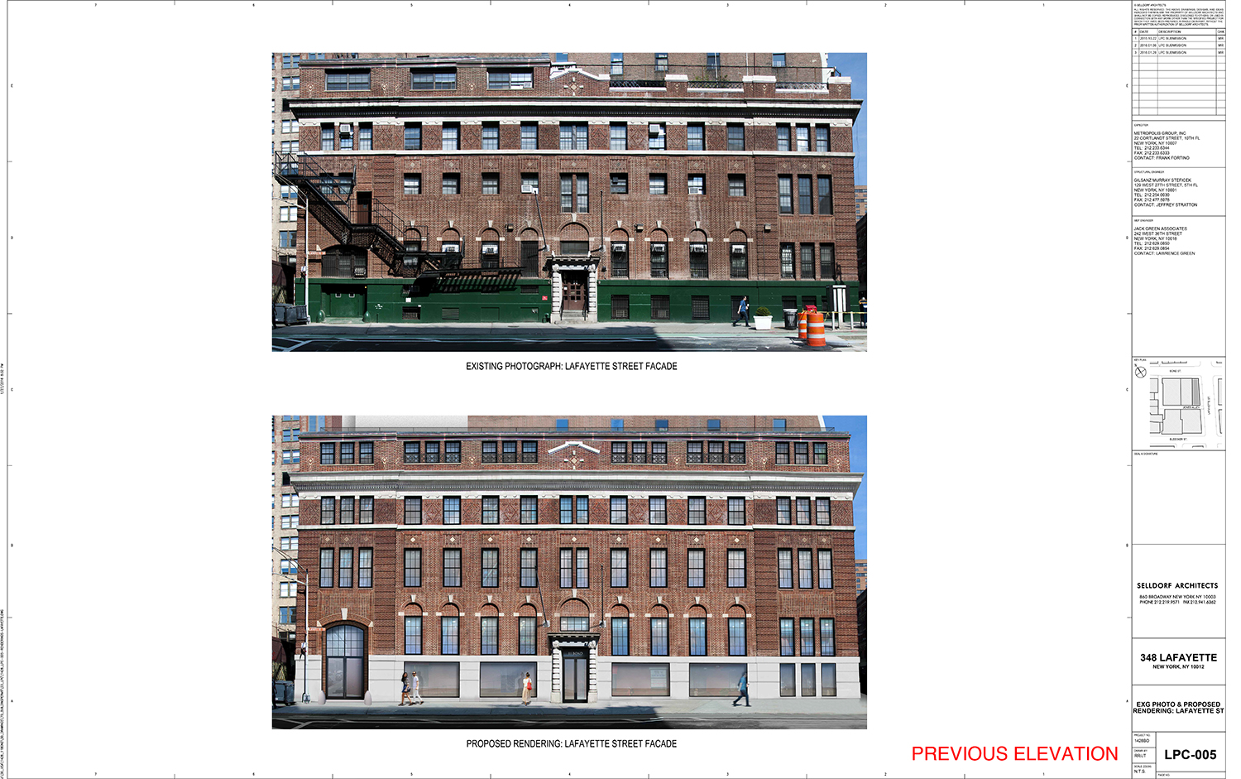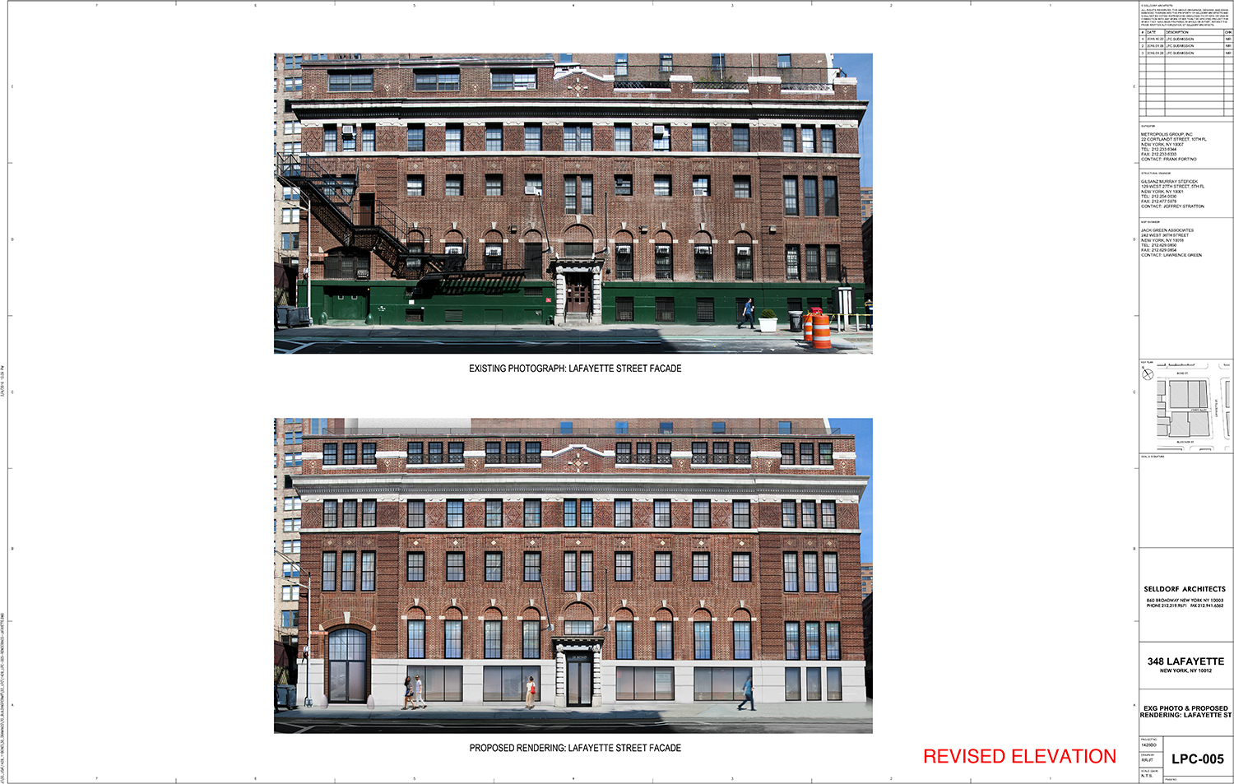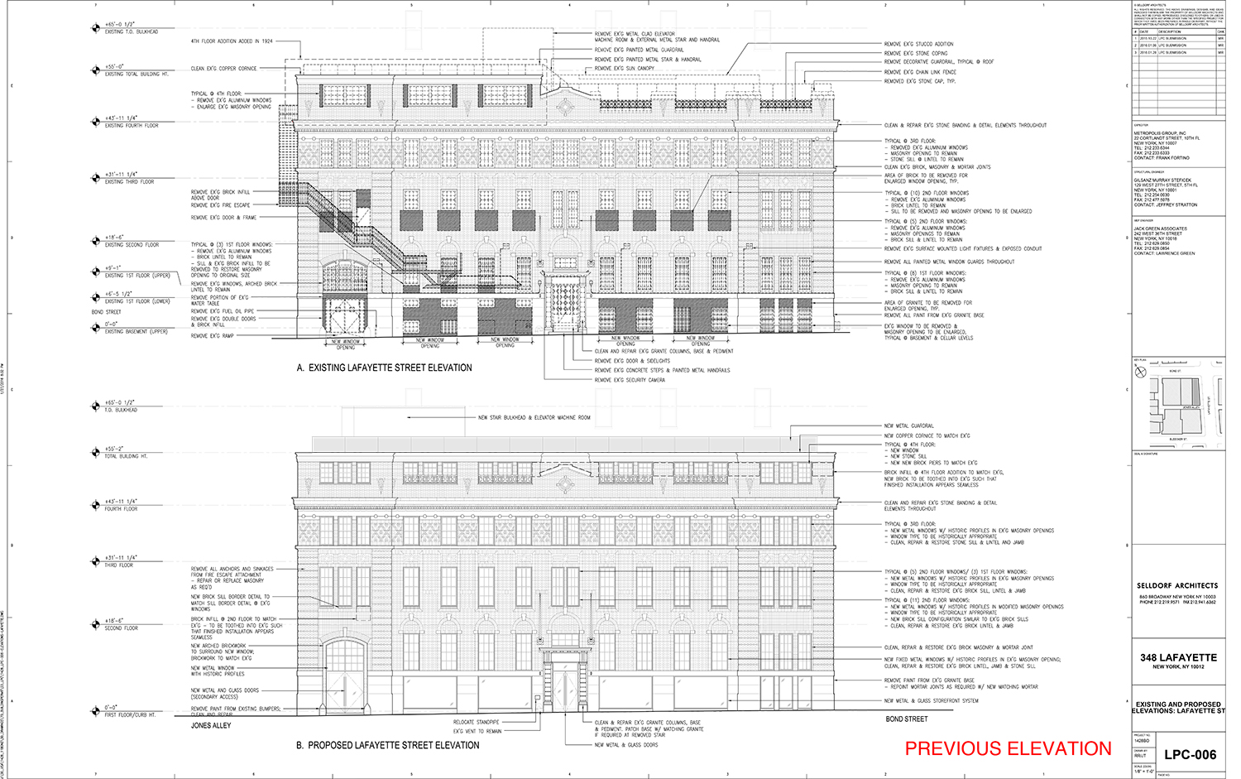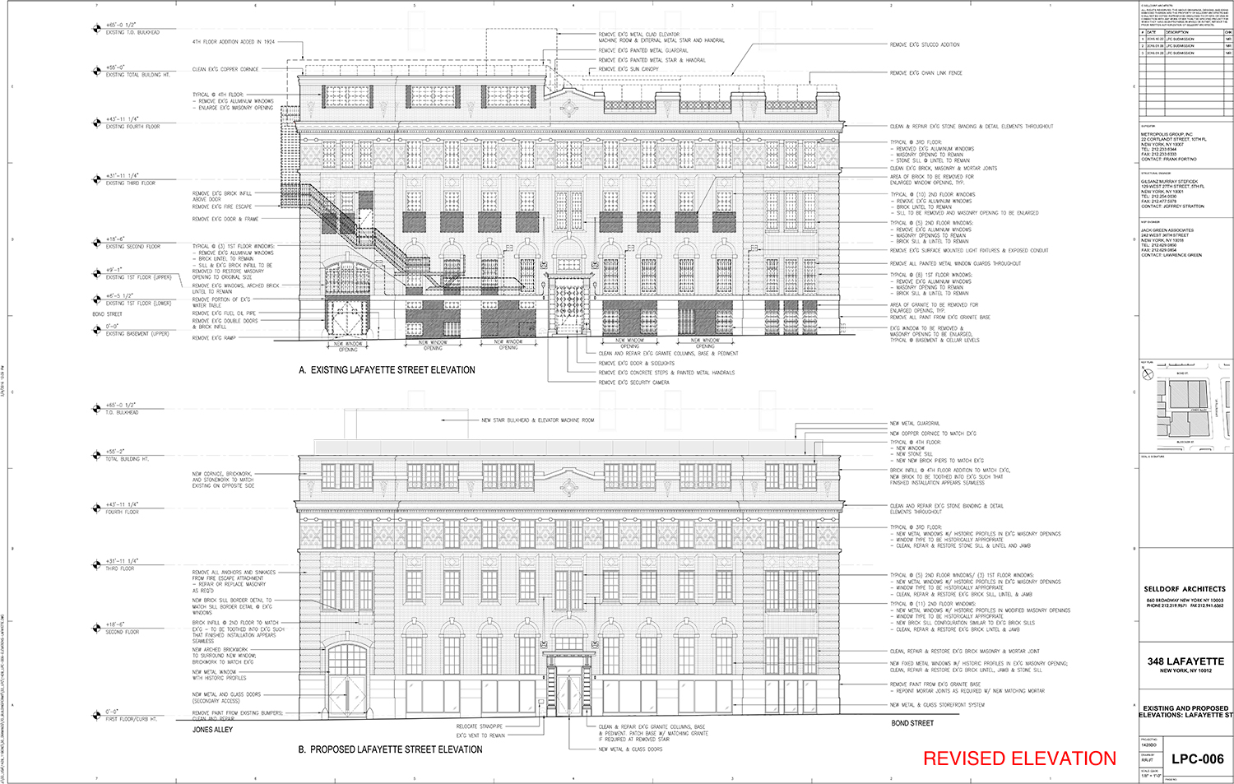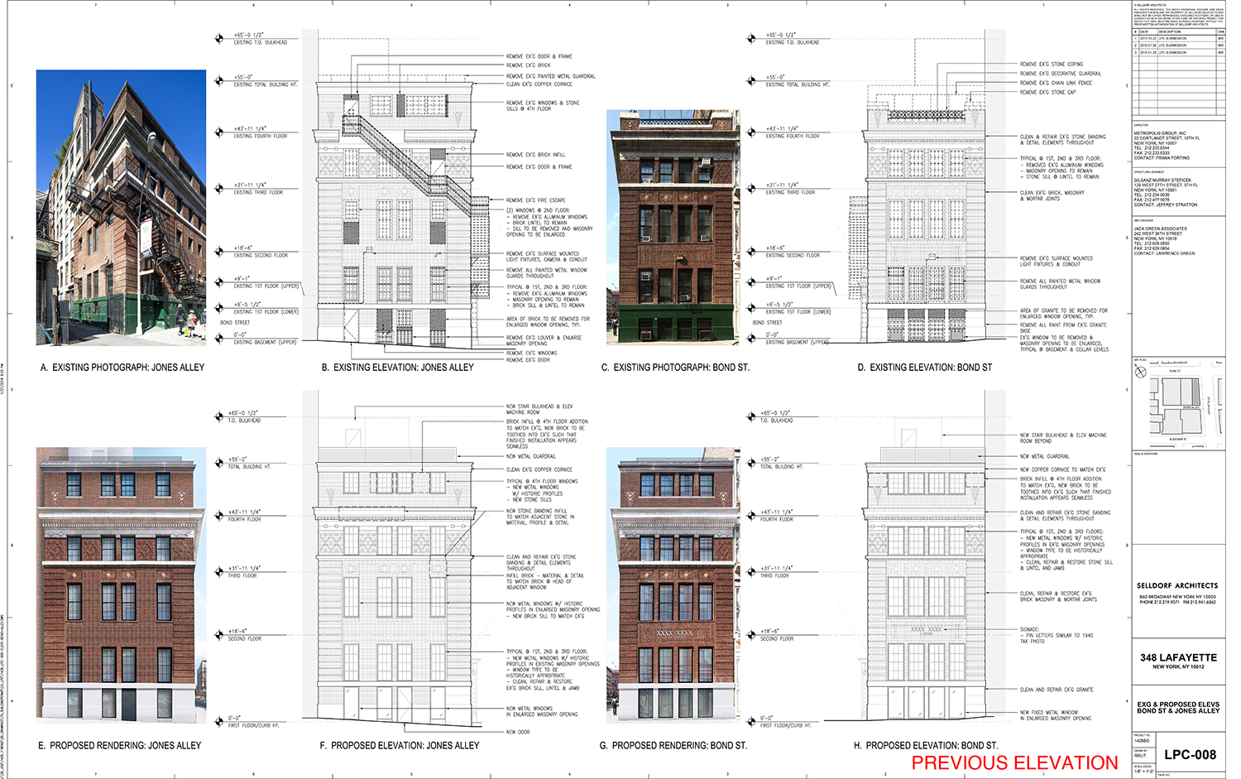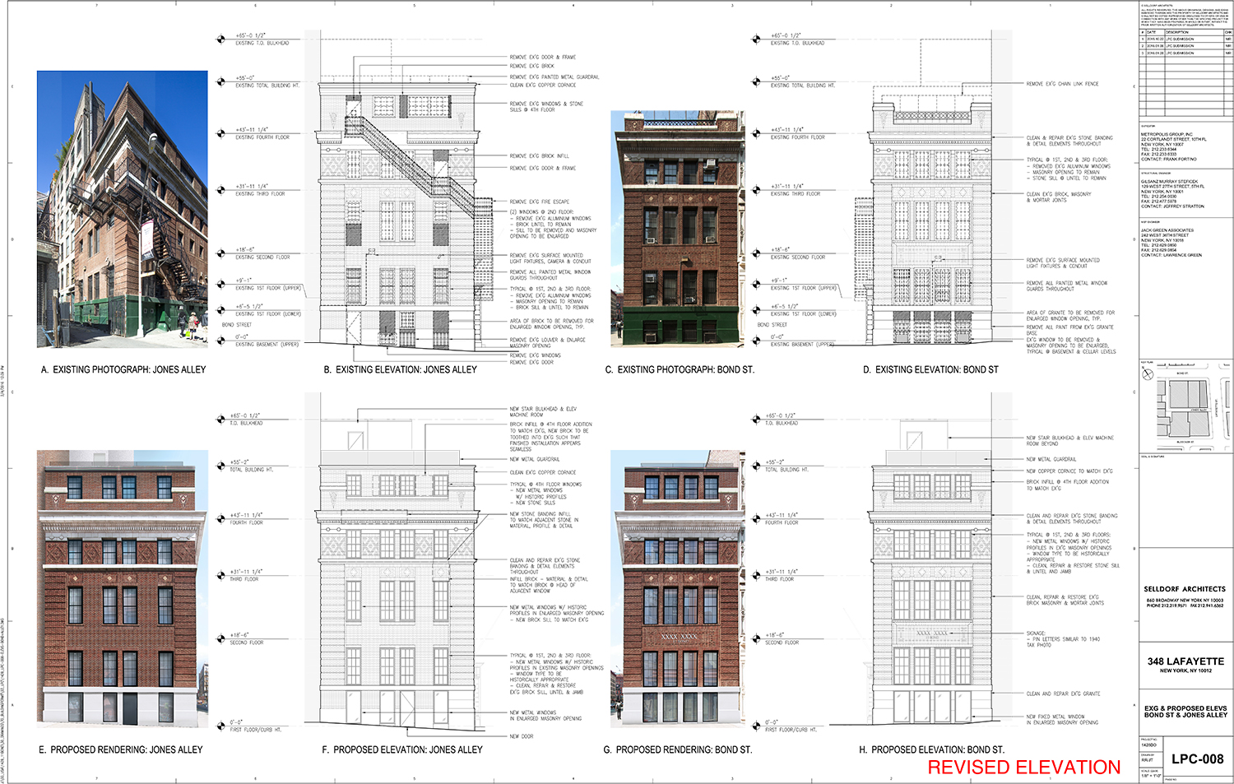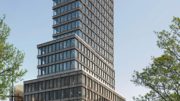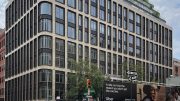A former animal hospital in NoHo is set to see a commercial revitalization. On Tuesday, the Landmarks Preservation Commission approved a revised renovation plan for the building at 348 Lafayette Street, which occupies 348-354 Lafayette Street and is also known as 11-13 Bond Street. The building dates back to 1913 and is now in the NoHo Historic District.
The proposal presented last Tuesday by Julie Hausch-Fen of Union Square-based Selldorf Architects called for a number of things, including bringing the front door down to grade and bringing up the base windows to form new retail storefronts. The equestrian entrance on the building’s left side would be repurposed as an ADA entrance. Above, some windows were to be replaced and some expanded. Then the rooftop addition on the left side of the building – which dates from 1924 – would be expanded to cover the entire width of the building.
The idea of renovating the building and expanding the rooftop addition were not a problem for the commissioners, but their execution was. In the Selldorf’s revised plan presented this week, the proposed retail storefronts were segmented instead of just being wide bays, leaving a bit more of a sign of what is there now. Above, eight of the proposed window expansions will be left at their current size.
Atop the building, the expansion of the rooftop addition will go forward. However, instead of removing the crenulation remaining on the right side of the building from its original state, that crenulation will be extended to the existing rooftop addition on the left side. The new fenestration plan for that level is unchanged from last week.
Commissioner Adi Shamir-Baron said she was still uncomfortable with the big storefront windows, but that wasn’t enough to derail approval of the project. In fact, nothing else notable was said before the vote. The project still isn’t a go, as a waiver will still be needed from the Board of Standards and appeals in order for the ground floor retail to be allowed.
View the full presentation slides below:
Subscribe to YIMBY’s daily e-mail
Follow YIMBYgram for real-time photo updates
Like YIMBY on Facebook
Follow YIMBY’s Twitter for the latest in YIMBYnews

