Construction has topped out on 360 Bowery, a 22-story commercial building in Noho, Manhattan. Designed by Morris Adjmi Architects and developed by AECOM-Canyon Partners under the ACEF-CBSKI 360 Bowery LLC, the 275-foot-tall structure will yield 112,617 square feet with 72,151 square feet of office space, 26,637 square feet of community facility space, and a cellar. SK Development of CBSK Ironstate are the owners, Ancora Engineering was the engineer of record for the excavation, and CM & Associates is the general contractor for the property, which is located at the corner of Bowery and East 4th Street.
Excavation was getting underway at the time of our last update in July 2022. Since then, the entire reinforced concrete superstructure was formed and façade installation is now beginning on the lower levels. Recent photos show the building standing prominently over the largely low-rise neighborhood.
The lower half of the building features multiple setbacks that will be topped with terraces. The western and southern elevations will rise uninterrupted to the parapet, with the offset core positioned on the southwestern corner. An exterior hoist has been assembled on the northern elevation along East 4th Street.
The following close-up shots show the details in the façade, which is composed of floor-to-ceiling with gray metal frames and horizontal bands of corrugated beige paneling.
Renderings show wider window panels lining the street-level frontage, and glass railings along the edges of the setback terraces.
360 Bowery will offer tenants two interior design finishes: Alloy, with exposed polished concrete floors, porcelain subway tile backsplashes, straight-grain cherry laminate, matte black metal accents, and gray beige carpeted floors; and Timber, with seven-inch-wide oak floors, Danube honed marble backsplashes, casual rustic black laminate, matte black metal accents, and gray beige carpeted floors. Floor plates range in size from 3,900 to 10,000 square feet with 12-foot ceiling spans. At the top is a 6,447-square-foot duplex penthouse with a private terrace facing Bowery.
Office amenities will include a boardroom, a 1,500-square-foot communal terrace, a fitness center, bicycle storage, and electric charging stations. The main lobby will be positioned along East 4th Street, with a separate private lobby on the southern corner along Bowery. The nearest subways from 360 Bowery are the local 6 train at the Bleecker Street station and B, D, F, and M trains at the Broadway-Lafayette Street station.
360 Bowery has an estimated completion date of 2024 posted on site.
Subscribe to YIMBY’s daily e-mail
Follow YIMBYgram for real-time photo updates
Like YIMBY on Facebook
Follow YIMBY’s Twitter for the latest in YIMBYnews

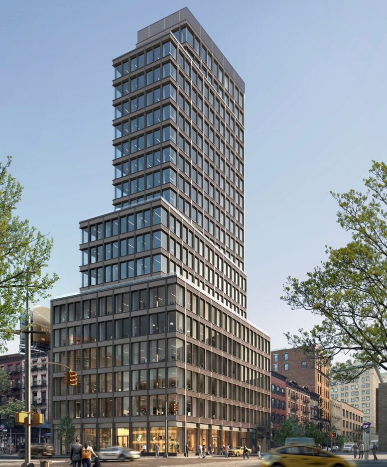
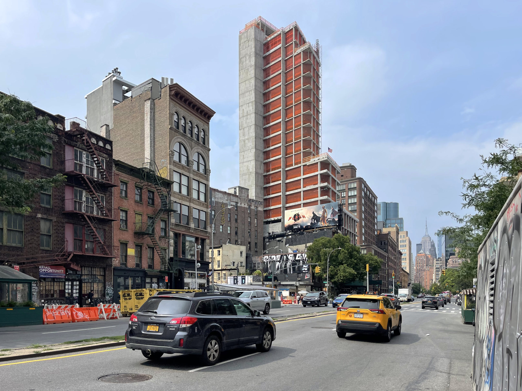
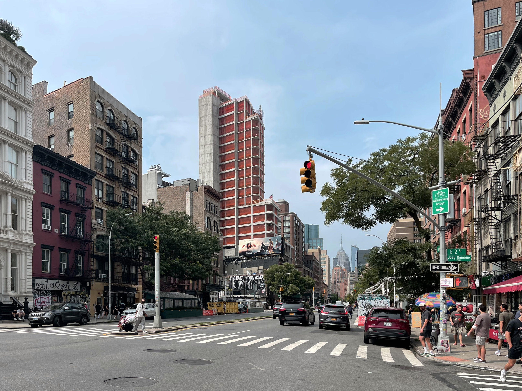

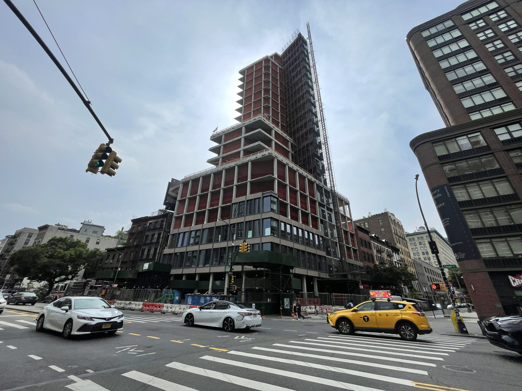
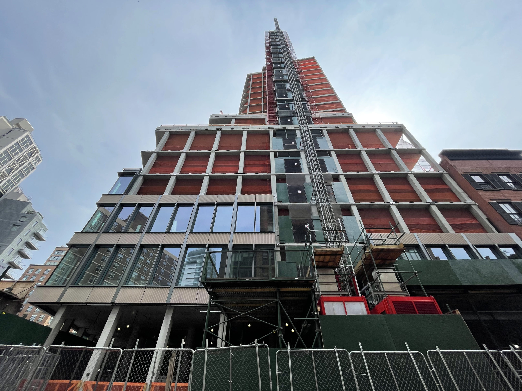
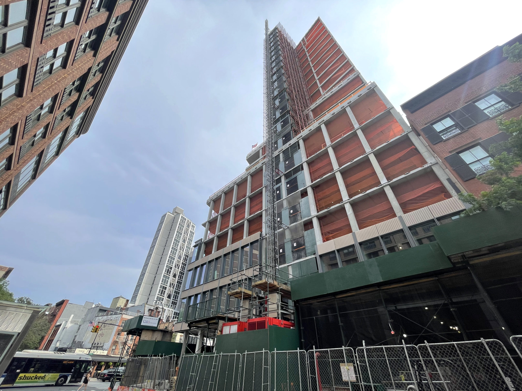
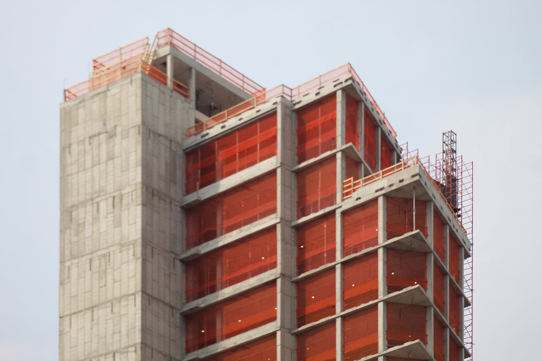
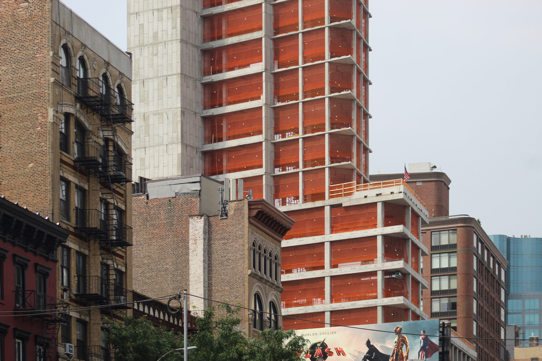
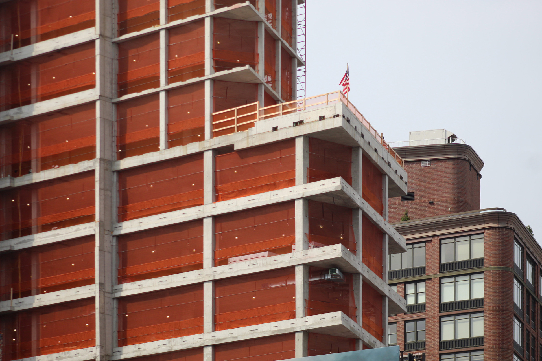
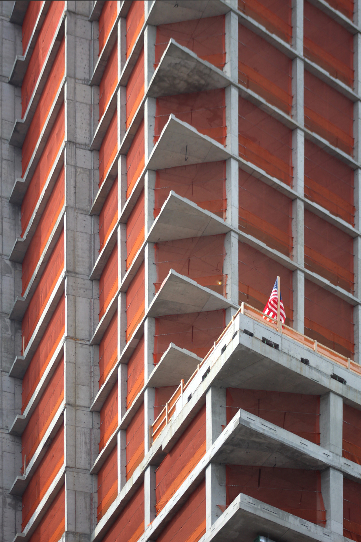
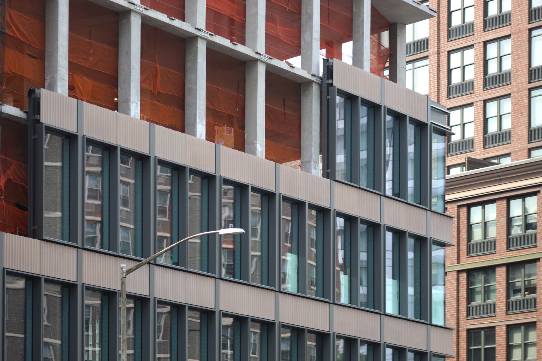
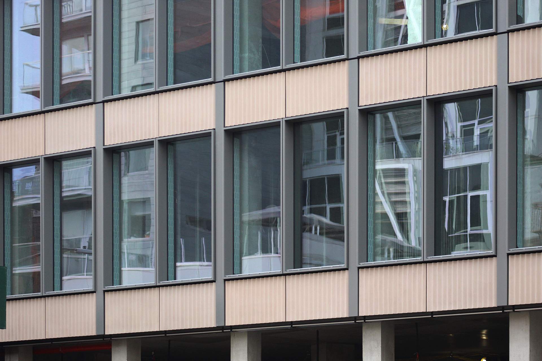
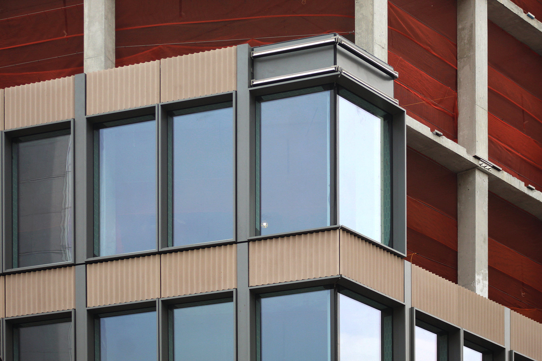
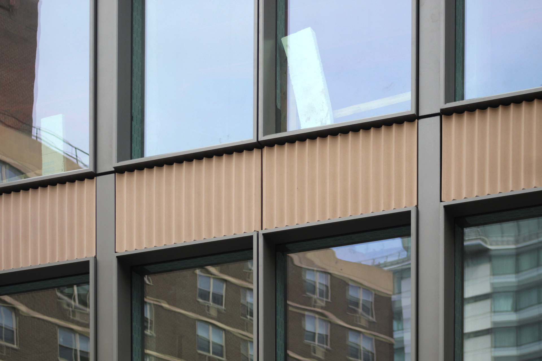
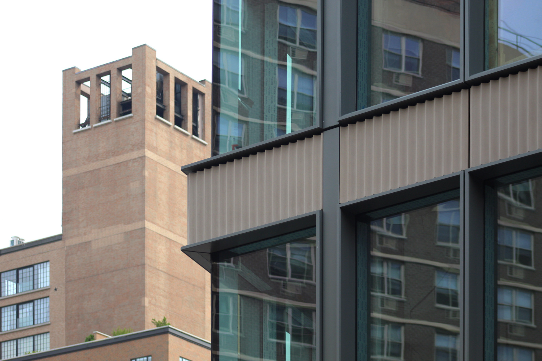
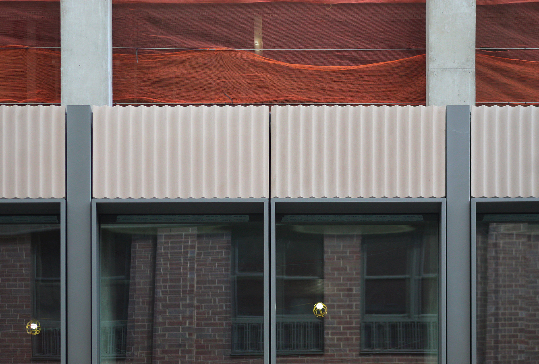
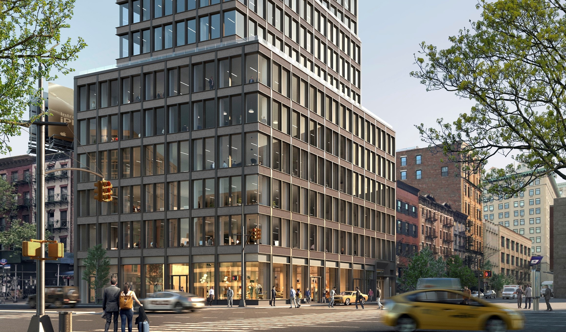
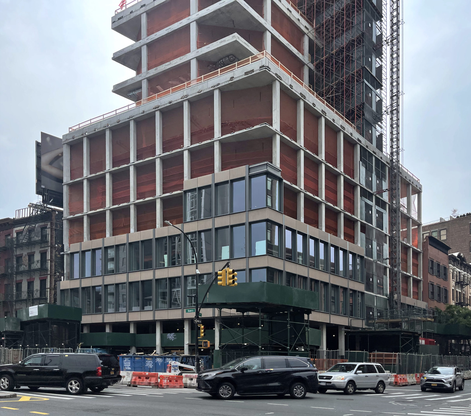

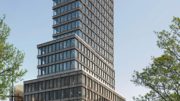
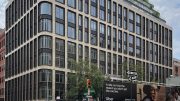
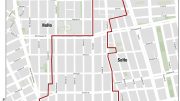
The facade is giving me a bit of 60s vibes and that’s not a bad thing.
Maybe it also comes with a modern version of asbestos everything too? Also, how come Abestos scratch and sniff stickers were never a thing?
Last night, I walked by this construction site; and, I took few photos of the new building. The façade panels on the lower levels have been already installed. They do not look anything like the renderings show them to be. I noticed that the building already looks “old” and dilapidated. As Thomas said in his comment left earlier there is a 1960s vibe about it. That vibe is grungy and run-down. Why would anyone trying to convey this image to a brand new structure? I don’t like it at all, too bad it is in my neighborhood
It’s the Bowery. The entire area is grunge.
I love when YIMBY repeats developers’ blurbs verbatim. “Casual rustic black laminate” in the “Timber” interior design scheme is utterly ridiculous.
Now we just need someone to build another tower on the other side of the billboard so it will be fully hidden.
I wonder what’s taking the sign company so long to take that billboard down. It’s pretty weird. Unless they are eaiting on apprival to turn the sign around to face theother direction or something.
Nevermind, it’s double sided. I must be blind.
A really well done retro mid-century modern design.
But when is the City going to fix the Bowery with a much needed road diet? Time for updating.
Why is Anyone building an office building when the vacancy rate is the highest ever? This would have been perfect for residential.
And it’s hideous.
NYC has had a healthy demand for NEW office space, as nice leasing rates for the recent new buildings in the city has proven.
Look at the article for Two Manhattan West. Clearly not empty at all!
New York City had one of the lowest vacancy rates of any major city in the US. It has a growing population and business moving in.
Mark, there’s also the Rolex building in midtown and JPMorgan Chase with 270 park Avenue, both fully leased out to them
This is a cool design aesthetic–I like the building.
But it’s a bittersweet notion, since this was built on top of the beloved Bowery Bar. I spent so many nights years ago at the bar’s famed “Beige” every Tuesday. Then I’d go in once more another weeknight.
Ahh, change is inevitable.