A charming little townhouse amongst much larger neighbors on one of Manhattan’s great boulevards will stay just that, for the time being. On Tuesday, the Landmarks Preservation Commission decided not to approve proposed additions to 890 Park Avenue, located on the west side of the street between East 78th Street and East 79th Street, in the Upper East Side Historic District.
The Queen Anne style home was designed by James E. Ware and built between 1884 and 1885. It was originally a single-family home, but most recently was an 11-unit structure.
The new plan is for a single-family home. The presentation was made by architect Shae Murdock of Chelsea-based Murdock Solon Architects. It called for a two-story rooftop addition with a terrace. It also called for reconfigurations on the rear and along the north elevation, where there is a space between it and its northern neighbor.
The stoop, which was removed sometime around 1907, would be restored – sort of. The below-grade entrance would be turned into a double-height entrance with four steps. Murdock said it would be “a gesture to its original identity of having a stoop.” Finally, there would be a full façade restoration.
Murdock referred to the currently five-story structure as a “holdout” and said it is now a “dark” townhouse in a “valley.” He said the proposal is “about bringing light back into the townhouse,” adding that it needs “amenities” like “outdoor space.”
It was in no way surprising that the commissioners had misgivings about the proposal. LPC Chair Meenakshi Srinivasan said the addition was “oddly perched” despite some space on the rear.
Commissioner Michael Goldblum suggested pushing the sixth floor back and having the terrace in front. Murdock said there are rear setback requirements that prevent that.
Goldblum went on to say that a visible rooftop addition would be acceptable at this house, even at the proposed height, but it would have to be pushed back. He said glass makes sense, but the execution wasn’t acceptable. Further, he asked the applicant to show more visibility studies.
Commissioner Adi Shamir-Baron said nothing should happen to the profile of the roofline. She also said that the applicant’s idea of engaging Park Avenue is “twisted.” She said the special thing here would be single-family use, not views.
Commissiner Frederick Bland has a problem with the complexity of the proposed additions and their two-part nature. As you can see in the renderings, the proposal is not a simple affair.
Commissioner Diana Chapin said the rear proposal should be simpler and said that simplification could actually produce more light. As for the roof, she said, “Something has to happen that doesn’t bring this large addition forward.”
Srinivasan said the proposal needs to be “much more muted” and the new front door should better match the historic condition.
Community Board 8 rejected the application, as did the Historic Districts Council, whose Barbara Zay took the opportunity to also share some history.
“Originally one of a group of rowhouses that wrapped around East 79th Street, 890 Park Avenue is an important survivor from a time when Park Avenue was still known as Fourth Avenue, and a partially covered train tunnel funneled pollutants and noise up to the street through vents in the center of the roadway,” Zay said. “As a result, residential development was sparse until the early 20th century, making this charming 1880s Queen Anne, the only one left of the row and designed by a significant American architect, a physical reminder of Park Avenue’s fascinating past and its link to New York City’s transportation history.”
“While we are glad to see this house receive some tender care on the front façade, it would be difficult for HDC to find any justification for approving most aspects of the proposed design. The application calls for adding an enormous amount of bulk to the rear, but then takes the gesture even further with the proposed rooftop bulk, which would destroy the effect of the gabled roofline and stick out like a sore thumb. Such a transformation, which might be expected outside of a historic district, would be grossly inappropriate for this building and for its context. We also note that the proposed front door is altogether too contemporary for the style of the house. We implore the Commission today to exercise its right to reject proposals that disrespect our historic districts.”
Andrew Salimian, speaking for Friends of the Upper East Side Historic Districts also delivered a rejection.
“890 Park Avenue deserves recognition as an important example of the early built history of Park Avenue and the Upper East Side. It exploicitly demonstrates the widening of Park Avenue with its cut stoop and a relic of an old doorway suspended above the existing entry. The house and adjacent buildings illustrate two major patterns of housing development on the corridor.”
“The applicant’s proposal to construct a large, glass and metal penthouse atop the building is therefore inappropriate. Not only will its size dwarf the delicate Queen Anne style building, but the materials and design read as institutional, and detract from its overall character. While we understand the desire to create lighter spaces within, the excessive transparency raises concerns about privacy and light pollution.”
“Aside from the penthouse, we commend the sensitive restoration work to be undertaken on the front façade. The Committee discussed at length the treatment of the entryway, specifically whether the metal and frosted glass are appropriate in the context of the bold rusticated brownstone at the base. Most felt that a contemporary wooden door would be preferable, and would help mediate between the old and new.”
“As one of the few remaining holdouts of Park Avenue’s early history, this property deserves extra tact and careful design if alterations are to be undertaken. As proposed, the rooftop addition is simply too large and too transparent. For these reasons, the Preservation Committee at FRIENDS recommends that the Commisssion deny this application.
Christabel Gough of the Society for the Architecture of the City said it was “hard to understand” how someone could approve the proposal.
In the end, the commissioners took no action, asking the applicant to re-work the proposal and come back.
View the full presentation slides below:
Subscribe to YIMBY’s daily e-mail
Follow YIMBYgram for real-time photo updates
Like YIMBY on Facebook
Follow YIMBY’s Twitter for the latest in YIMBYnews

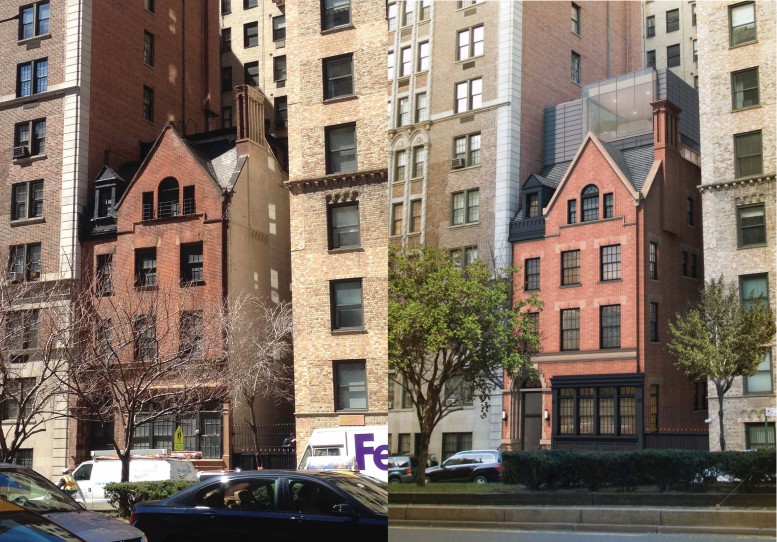
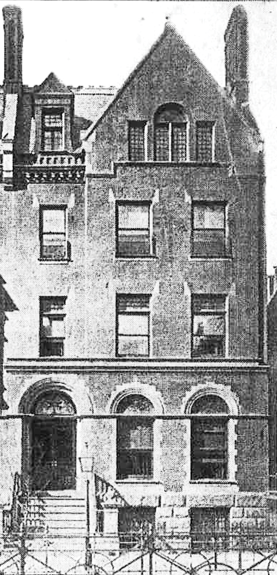
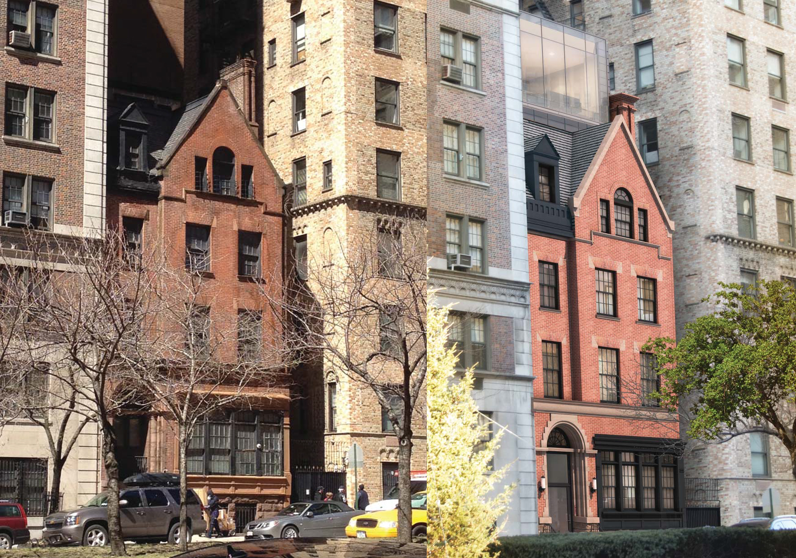
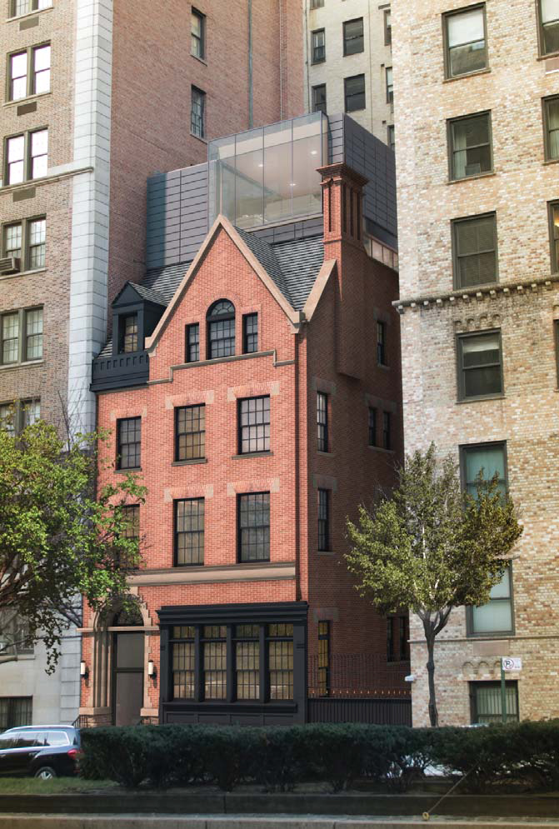
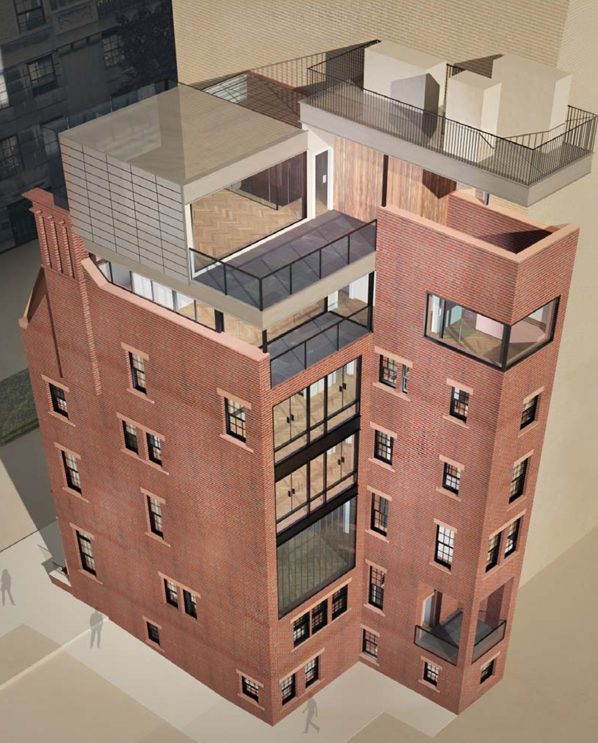
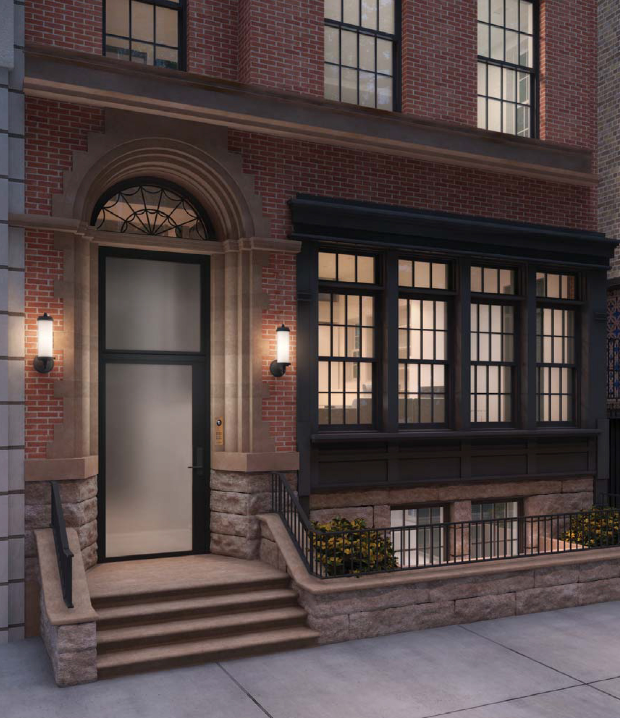
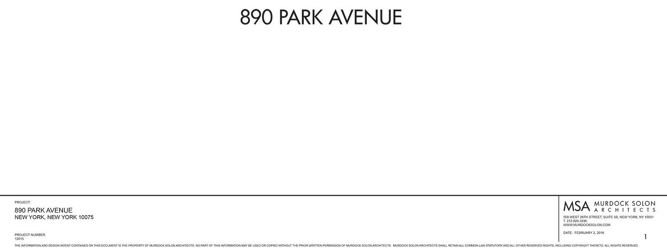
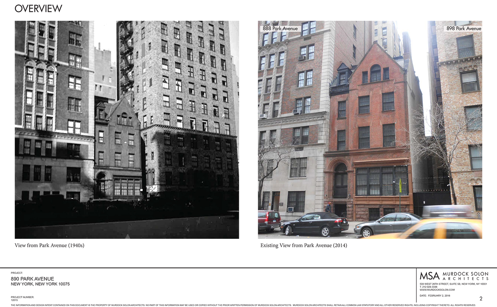
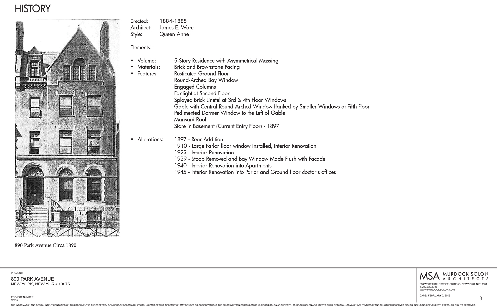
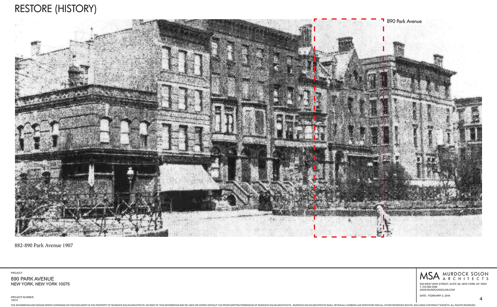
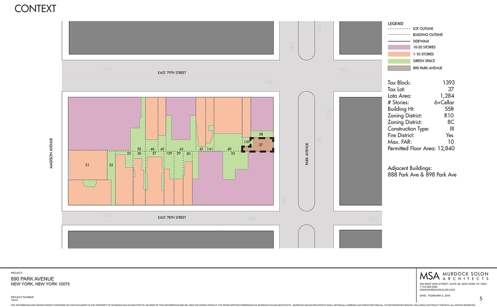
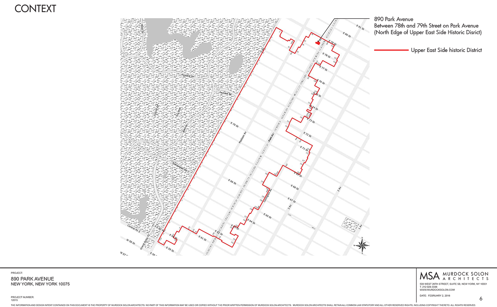
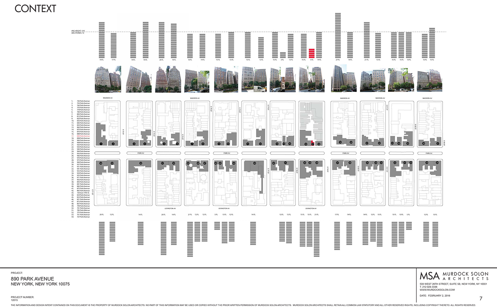
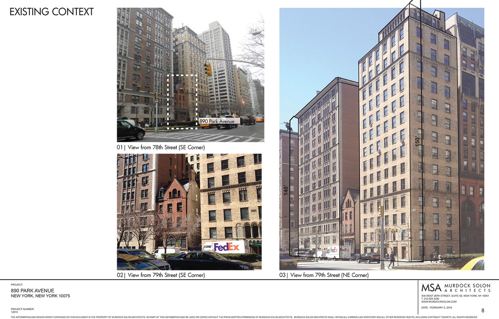
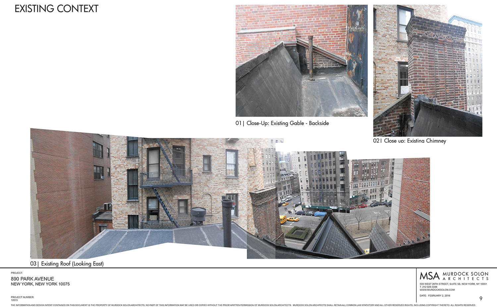
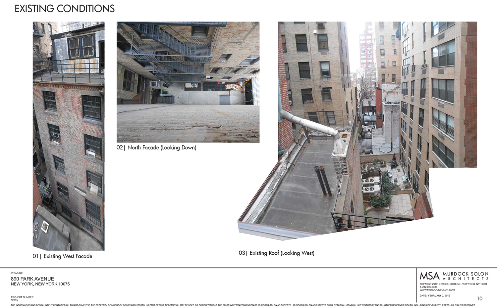
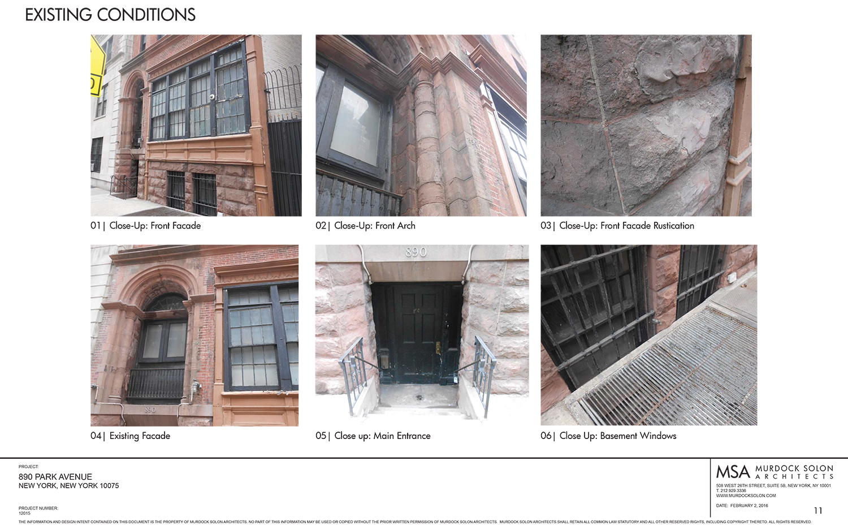
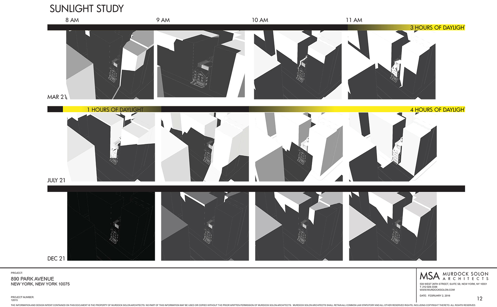
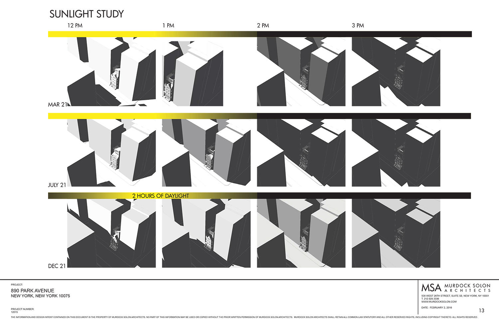
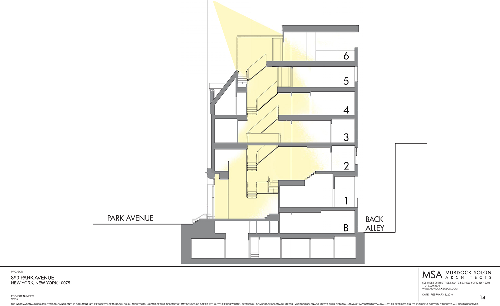
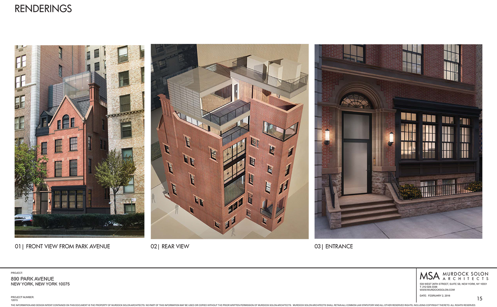
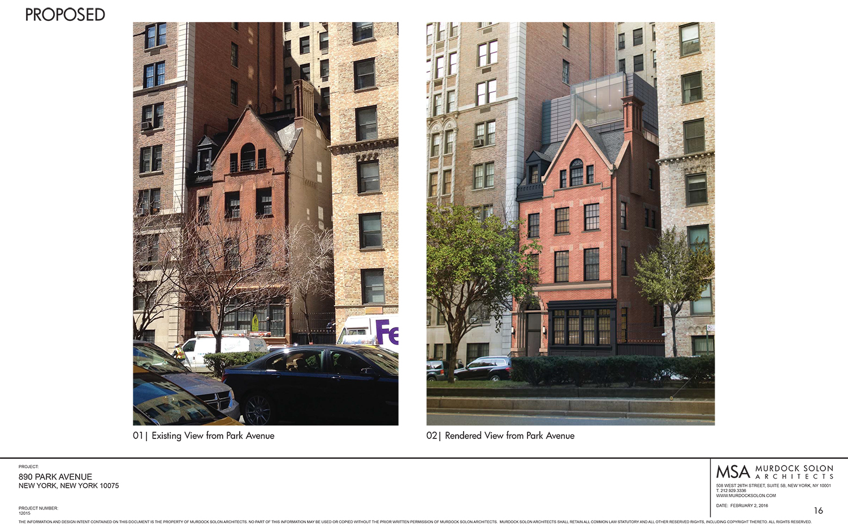
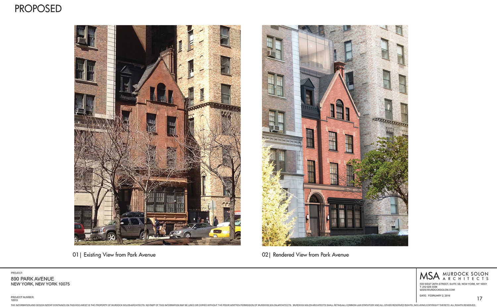
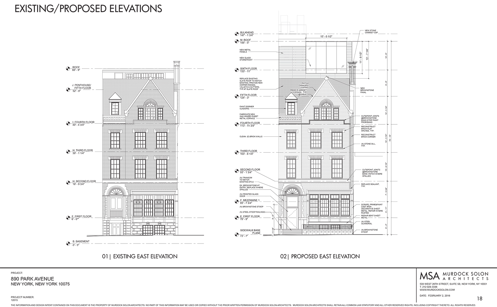
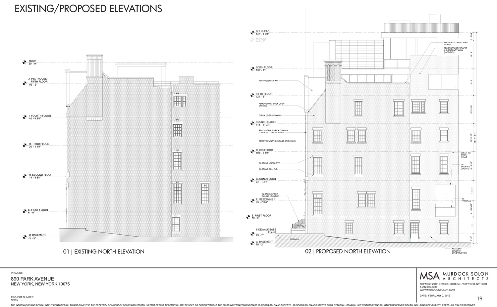
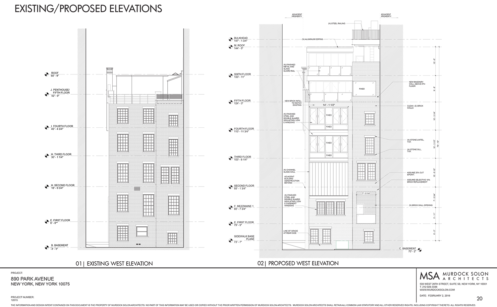
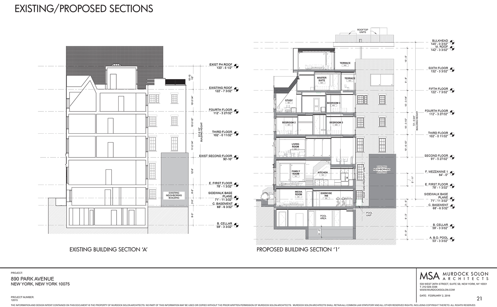
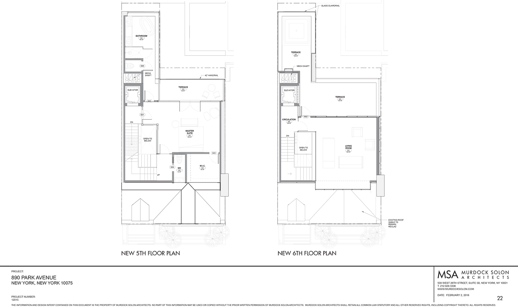
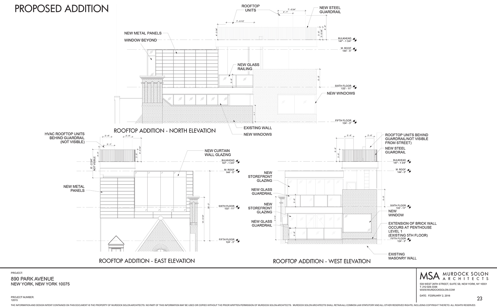
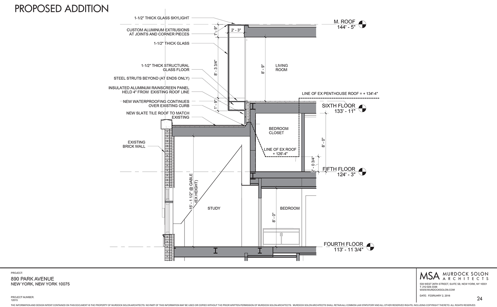
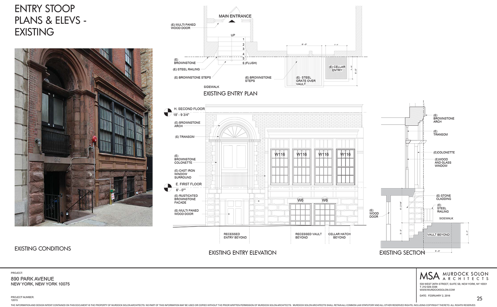
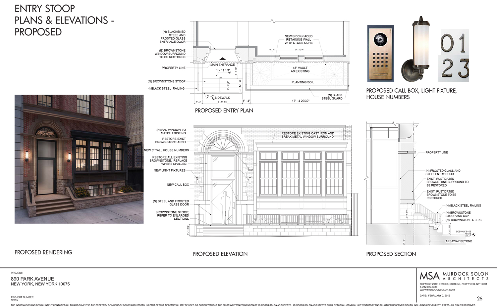
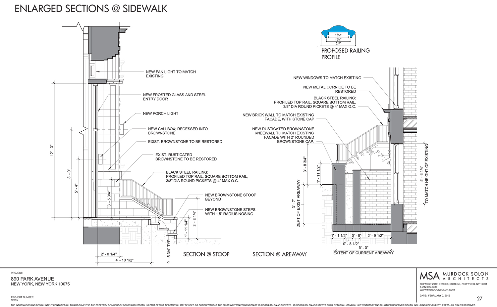
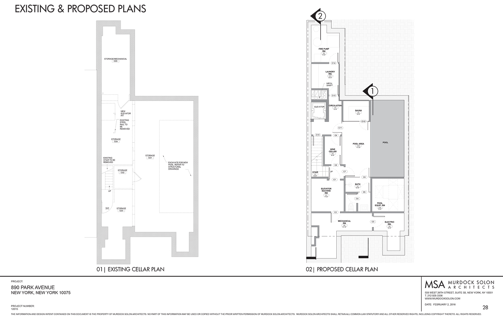
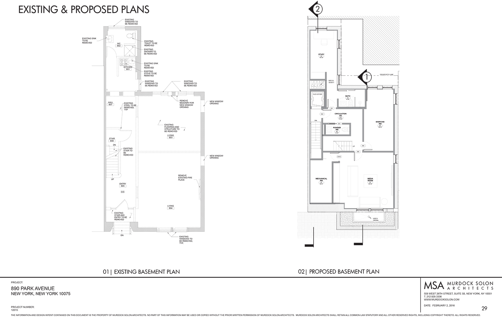
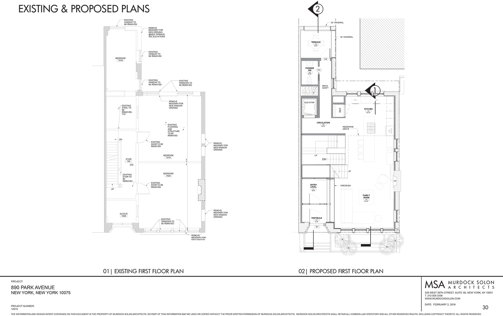
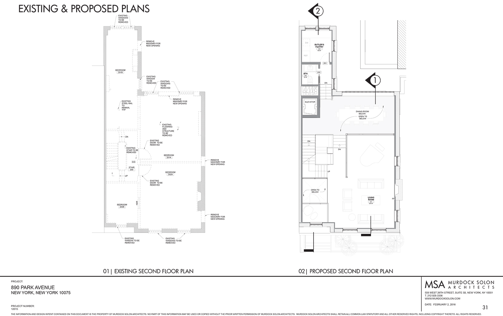
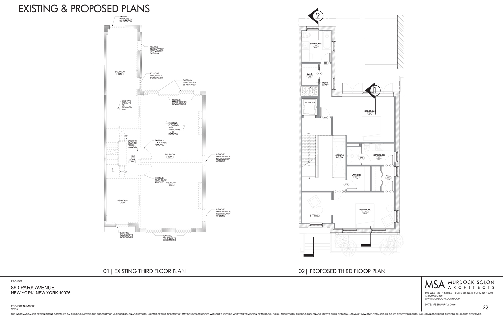
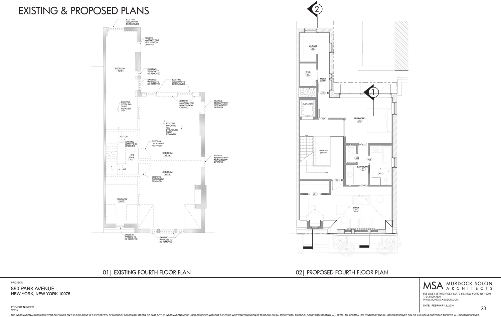
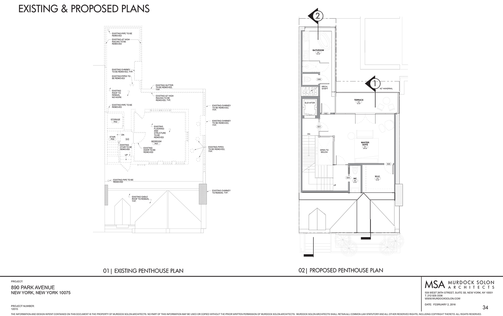
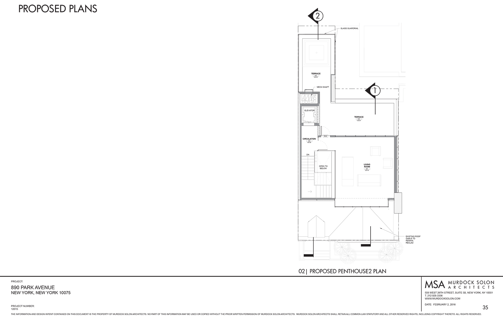
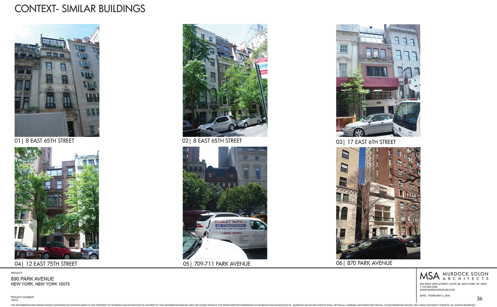
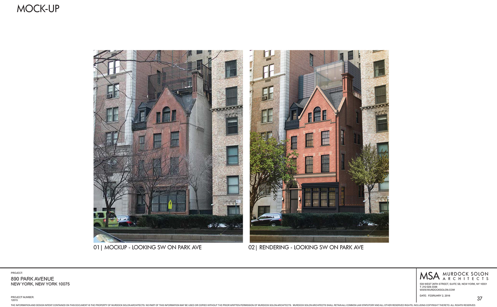
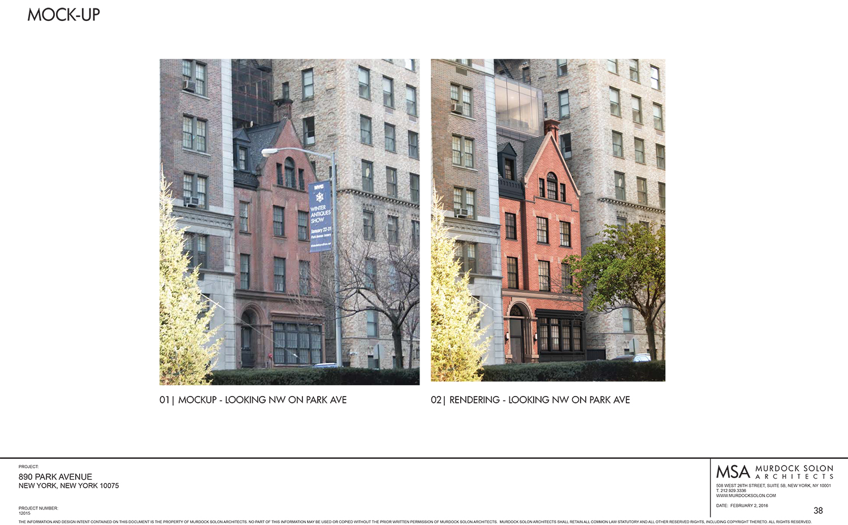
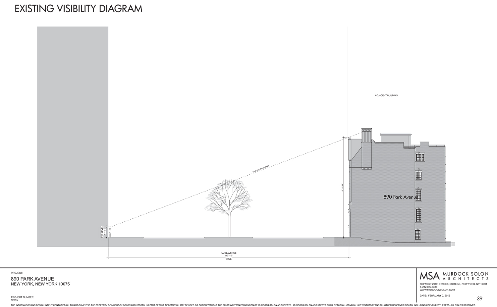
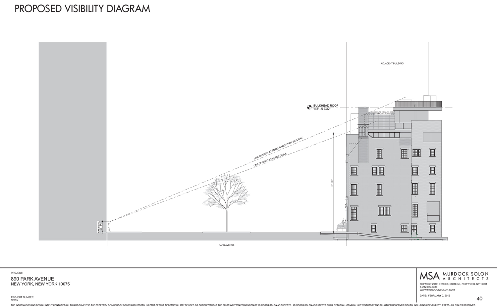
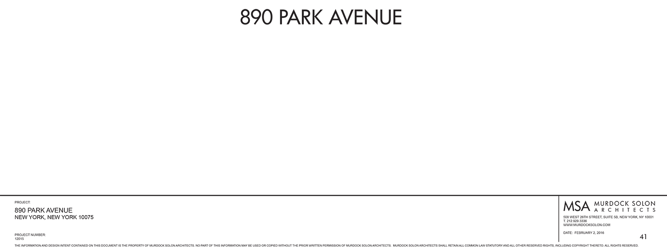
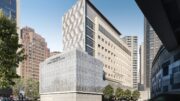
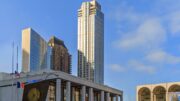
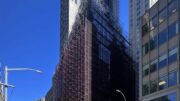
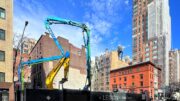
Total insanity.
The addition looks good. Not seeing any logical reasons to block it
The conservation of a historical architecture should not mean to repeating the same style. Look at the Louvre Museum at Paris, or Fred-Ginger Building at Prag, they both have modern approach and creating contrast style next to the historical building, thus clearly emphasize the historical aspect and make it more visible and obvious.
I personally like this new proposal. It is respectful to historical aspect and proposing an architecture of current time.