On Monday, we told you about a new standalone player coming to the table as construction continues at Hudson Yards and Manhattan West. Now, we have a better look at the 65-story supertall office building designed by Bjarke Ingels. Dubbed “The Spiral,” its address will be 66 Hudson Boulevard. That’s at the corner of Tenth Avenue and West 34th Street, right across from the Hudson Park and the secondary entrance to the new 7 train terminus.
The tower, which the Wall Street Journal says will cost over $3 billion, being developed by Tishman Speyer and designed by the Bjarke Ingels Group (BIG) will indeed be big. It will encompass 2.85 million square feet and its 65 stories will rise to 1,005 feet.
A video produced by BIG, Ingels references the 1916 zoning resolution – spurred by the Equitable Building – that resulted in the dramatic setbacks we see on buildings such as the Empire State Building, Chrysler Building, and 30 Rockefeller Plaza. The video also features Antonin Dvorak’s Symphony No. 9 – From the New World, a.k.a. the New World Symphony (the video is opened and closed with the third movement). Commissioned by the New York Philharmonic, it was the Czech composer’s first symphony written after moving to the United States and is a marvelous musical bridge between the old world and the new.
“It is the spiral’s immaculate geometry and the suggestion of the infinite that has mesmerized us in all cultures across time and place,” Ingels says in the video.
The building’s spiraling design will feature “a cascading series of landscaped terraces and hanging gardens as its signature element,” a news release read. As the terraces wrap around the building, taking one step per floor, every nearly column-free floor will get outdoor space. If laid end-to-end, the terraces would stretch half a mile.
“The Spiral will punctuate the northern end of the High Line, and the linear park will appear to carry through into the tower, forming an ascending ribbon of lively green spaces, extending the High Line to the skyline. The Spiral combines the classic Ziggurat silhouette of the premodern skyscraper with the slender proportions and efficient layouts of the modern high-rise,” Ingels said. “Designed for the people that occupy it, The Spiral ensures that every floor of the tower opens up to the outdoors creating hanging gardens and cascading atria that connect the open floor plates from the ground floor to the summit into a single uninterrupted work space. The string of terraces wrapping around the building expand the daily life of the tenants to the outside air and light.”
The base will be six-stories-tall and the lobby could have up to 30-foot ceilings. The base will also be home to 27,000 square feet of retail space.
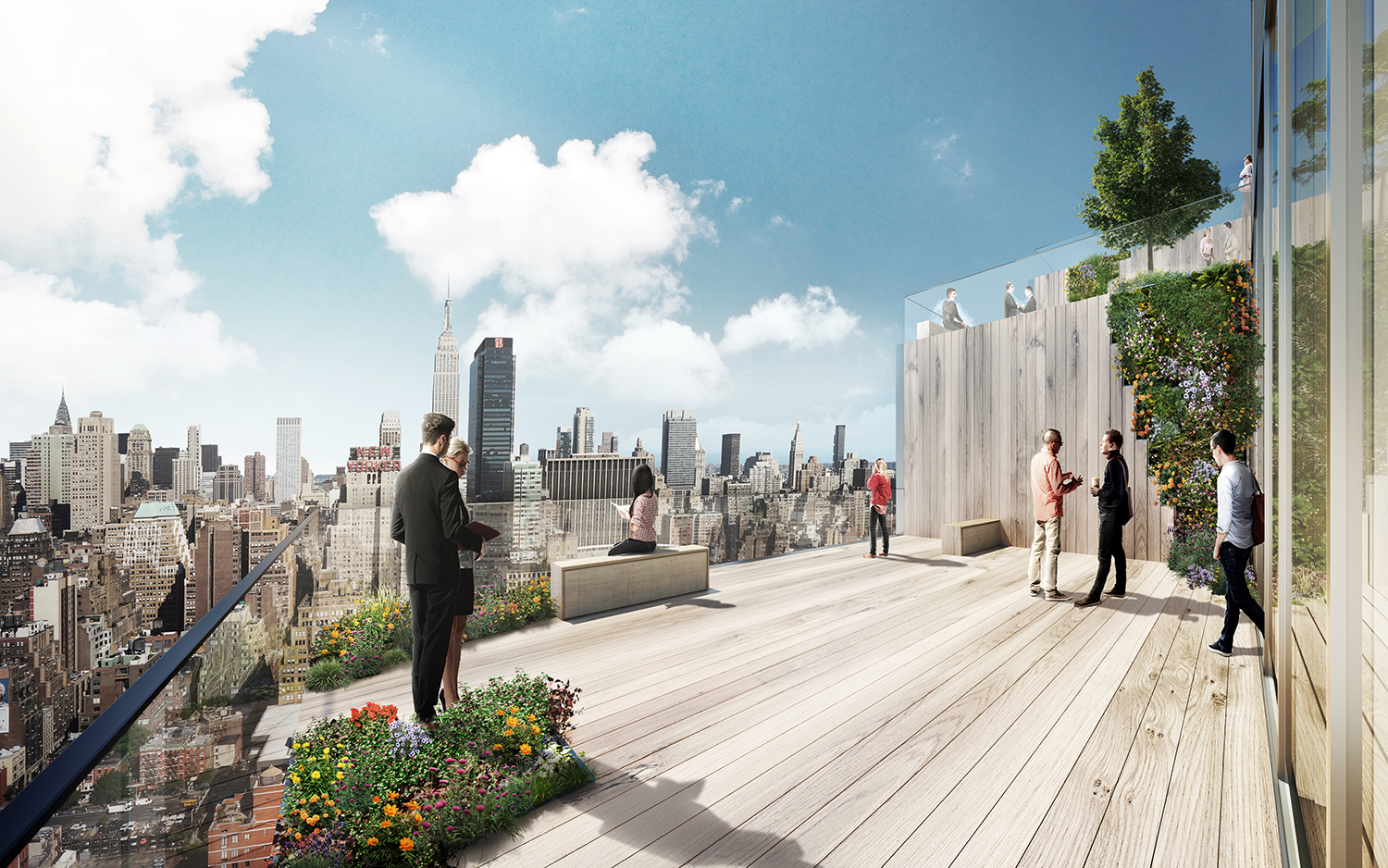
Rendering of 66 Hudson Boulevard showing how the terraces can extend workspaces outdoors. Credit: BIG/Tishman Speyer.
“Working with Bjarke Ingels and his team, we have designed a tower that offers stunning green spaces to all and will serve as a significant leap forward in the evolution of the modern, collaborative and sustainable workplace,” said Tishman Speyer President and CEO Rob Speyer. “We also view The Spiral as a natural evolutionary step for Tishman Speyer and a perfect complement to our New York City portfolio, which includes such icons as Rockefeller Center and the Chrysler Building.”
In addition to the 7 train and Hudson Park, the building will be a block from the Javits Center and about six blocks from the NY Waterway ferries. With the 7 train across right out the front door, it will be one stop from the Port Authority Bus Terminal. It will also be reasonably accessible for able-bodied commuters traveling to Penn Station.
Tishman Speyer has secured $1 billion in pre-construction funding. No timeline for construction is being released yet.
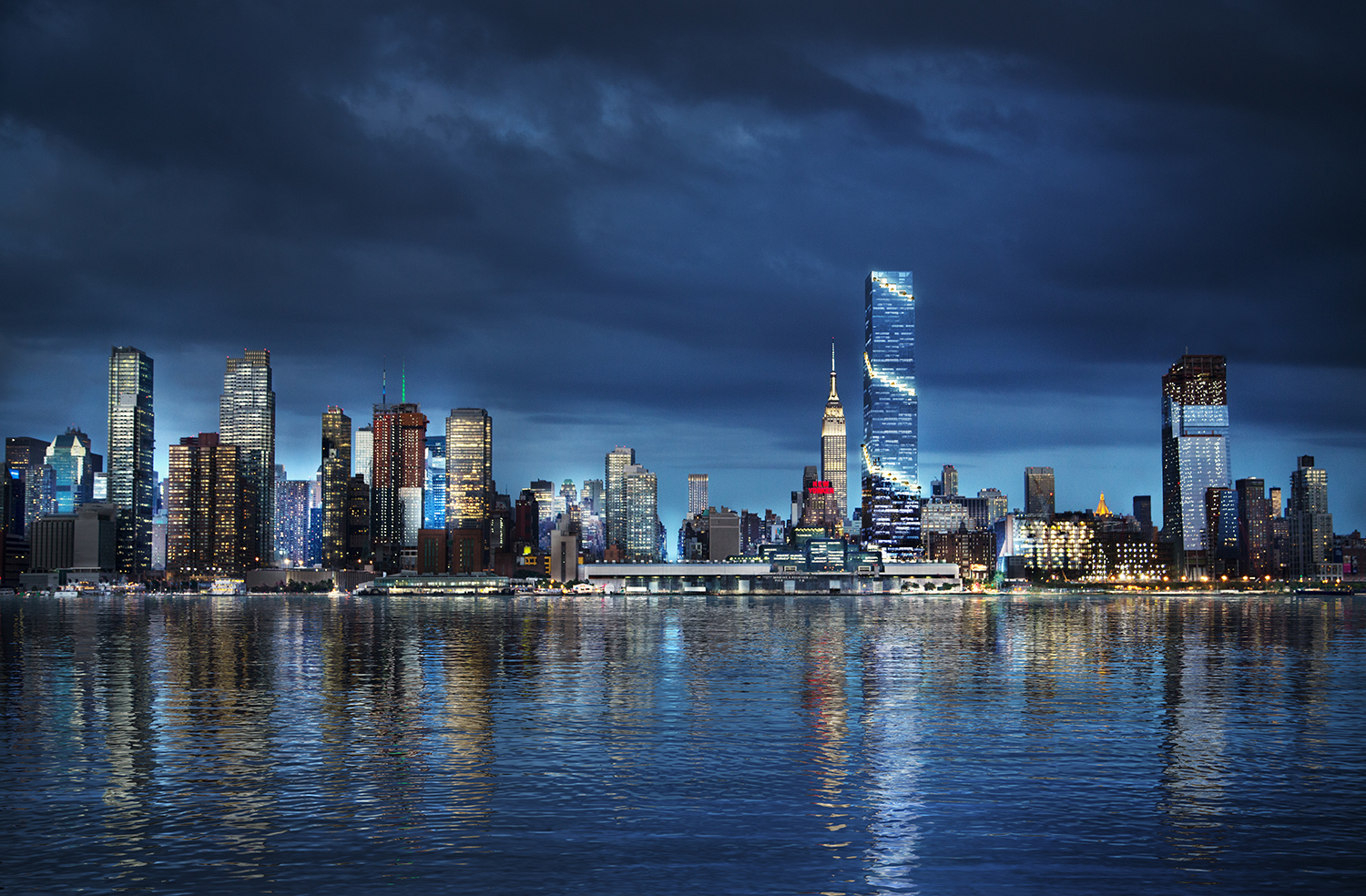
Night rendering of the New York City skyline featuring 66 Hudson Boulevard. Credit: BIG/Tishman Speyer.
Subscribe to YIMBY’s daily e-mail
Follow YIMBYgram for real-time photo updates
Like YIMBY on Facebook
Follow YIMBY’s Twitter for the latest in YIMBYnews

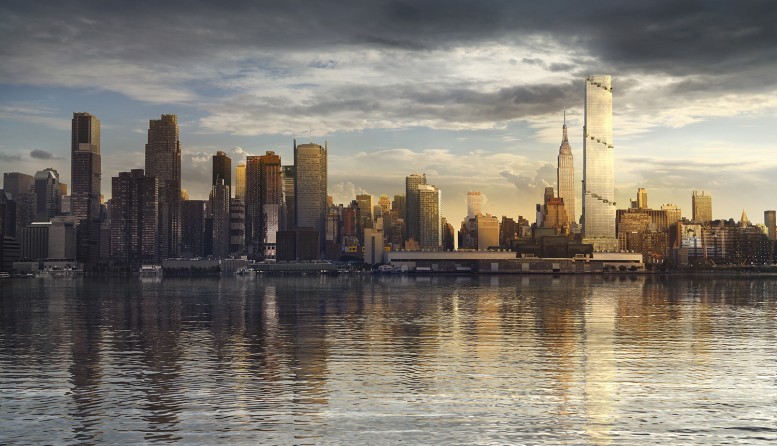
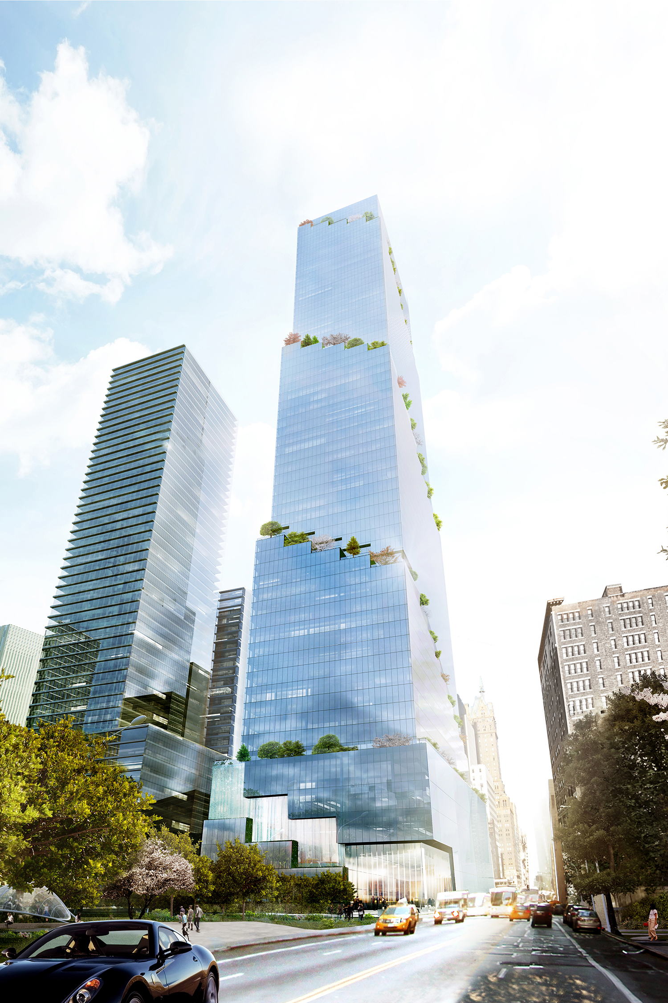
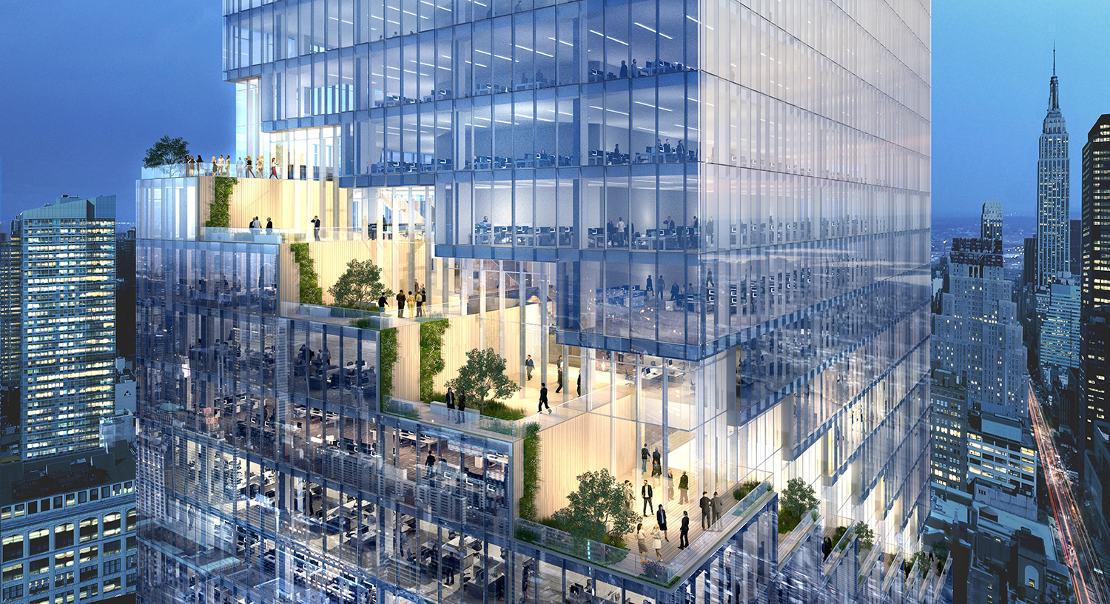
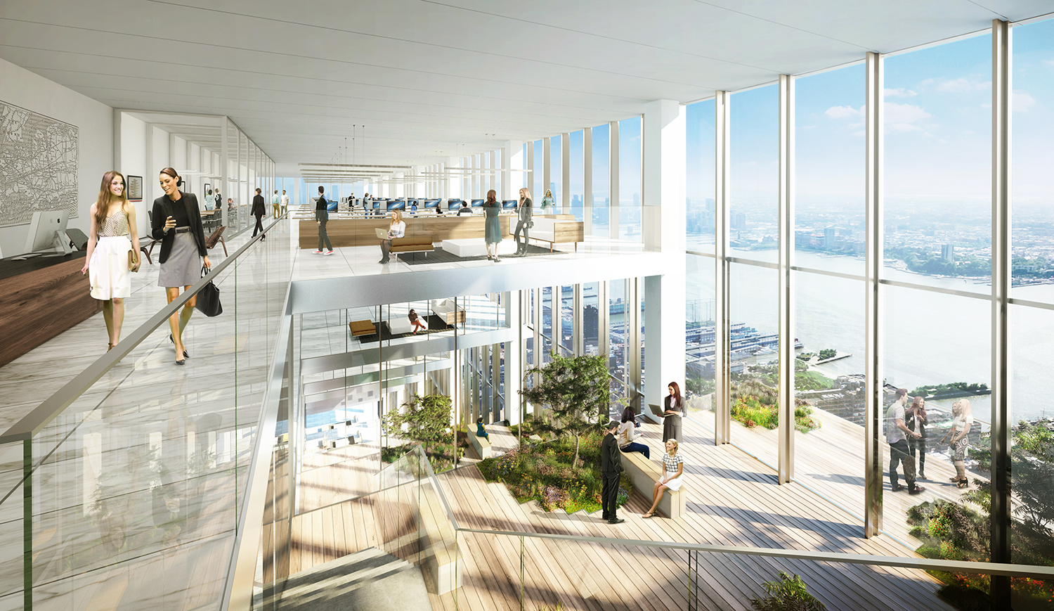
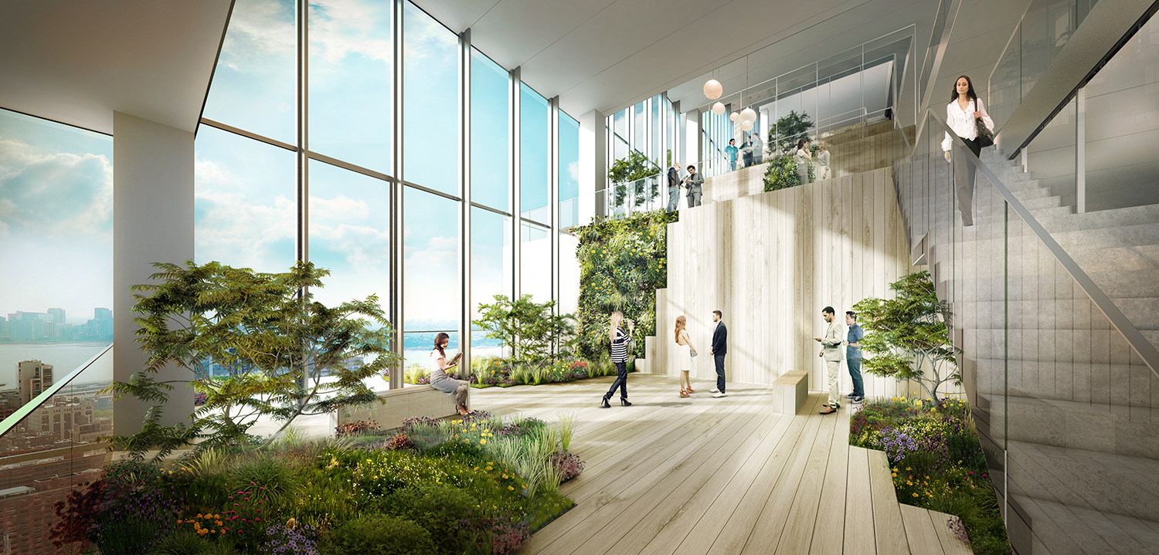
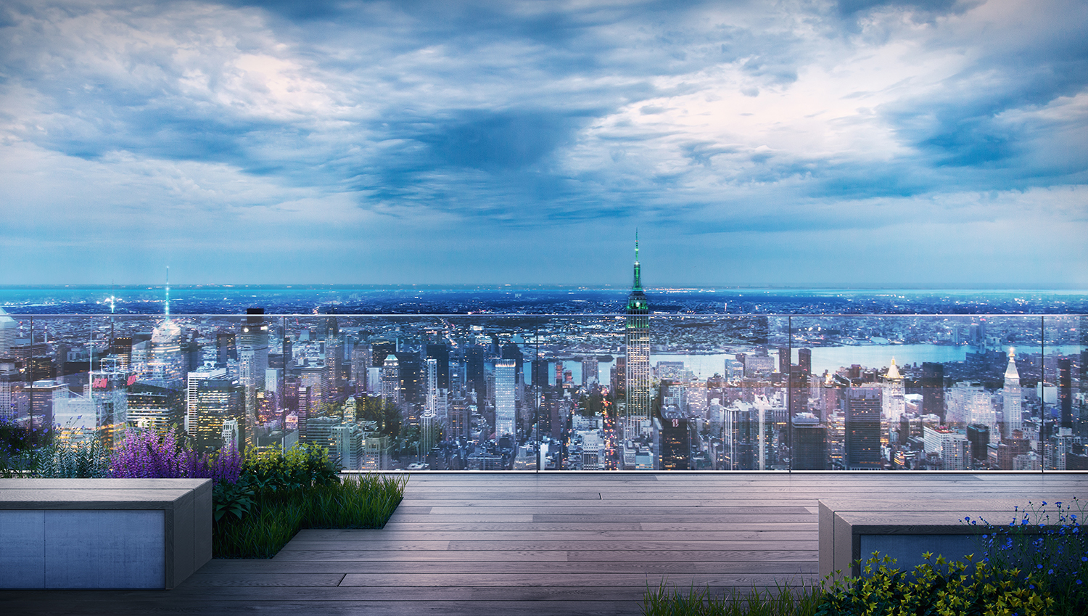
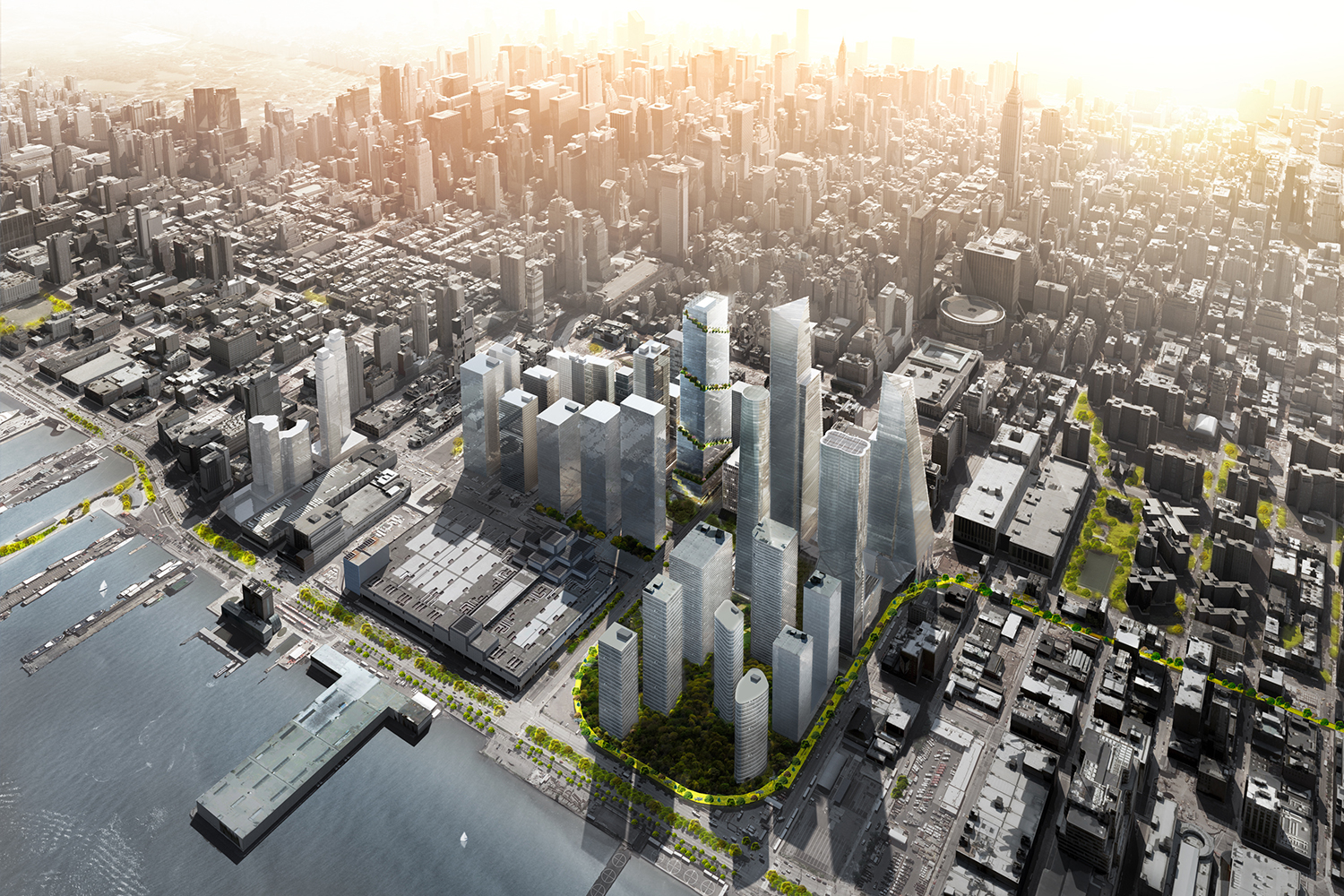
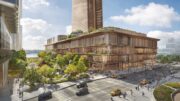

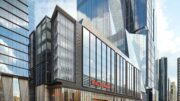
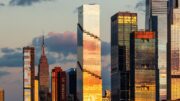
Beyond the stepped exterior, it’s still a very ordinary building. Yawn.
I agree: it’s ordinary.
I wonder 1) how many days a year the open decks could be enjoyed (given the NYC climate), 2) what the spiral effect would be should all the trees fail to thrive (especially toward the top where wind velocity could be fierce), 3) what the cost would be to maintain the landscaping, and 4) what will happen to snow melt after a major blizzard.
Just askin’…..
I agree, it’s an ordinary boring building, nothing close to a spiral. Another big box to add to the Manhattan Skyline.