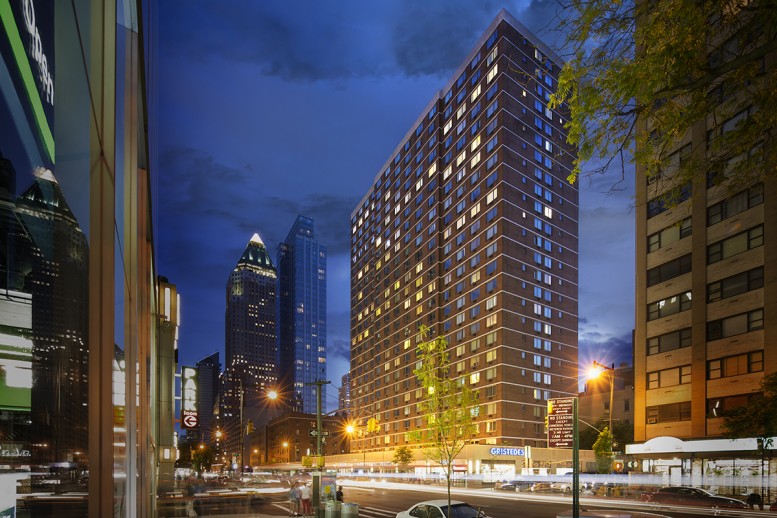In early 2015, HFZ Capital Group launched sales for the 262-unit condominium conversion of the 25-story, 264-unit rental apartment building at 301 West 53rd Street, in Midtown. The property, built in 1979, is currently undergoing the conversion. The residential units will come in one-, two-, and three-bedroom configurations, and YIMBY can now reveal the project’s 16,000 square feet of amenities. They include a marble-cladded lobby, an outdoor dog park, a landscaped rooftop terrace designed by Terrain, a library, a fitness center, a children’s playroom, and another outdoor terrace on the second floor. The interiors are being designed by BP Architects and the building is being redubbed Fifty Third and Eighth (previously The Metro). The building currently contains 16,000 square feet of ground-floor retail space.
Subscribe to the YIMBY newsletter for weekly updates on New York’s top projects
Subscribe to YIMBY’s daily e-mail
Follow YIMBYgram for real-time photo updates
Like YIMBY on Facebook
Follow YIMBY’s Twitter for the latest in YIMBYnews






