A 35-story mixed-use project in the Financial District can now go forward, thanks to approval from the Landmarks Preservation on Tuesday. The project is at 77 Greenwich Street (a.k.a. 42 Trinity Place) and needed LPC approval because it would cantilever over the Robert and Anne Dickey House, an individual landmark immediately to the south at 67 Greenwich Street (a.k.a. 28-30 Trinity Place). The changes to the design weren’t too dramatic and one of them was described as a “no-brainer” by the LPC chair.
Before we go forward, a little background on the landmark. The Dickey House is a four-story townhouse constructed as a three-and-a-half-story structure in the Federal style between 1809-1810. Alterations were made in 1872, and a one-story rear addition was constructed in 1922. It was designated an individual landmark in 2005.
Fast-forward to 2016 and the site (sans the 1922 rear addition) is planned to become part of a 476-seat public school, which will occupy both the landmark and the base of the new tower. The proposal first went before the LPC in February. Several things bothered the commissioners – and the members of the public that testified – but the biggest was the cantilever portion.
Revisions to that design were simple enough and were, as last time, presented by Dan Kaplan of FXFOWLE Architects. Simplified, portions that were to cantilever four feet, 12 feet, and 12 feet will now cantilever two feet, six feet, and 10 feet.
Another concern was yellow signage pylon planned on the southern end of the Trinity Place. It was deeply disliked when presented and was simply eliminated.
As proposed in February, the height of the first floor of the renovated and restored Dickey House’s Greenwich Street side would have been so high as to result in occupants standing at the window bottoms. Now, the floor in that section has been lowered to a more appropriate height.
Commissioner Frederick Bland was dubious of the cantilever, but it worked out here. It’s a “dangerous precedent,” but done “extraordinarily well.”
LPC Chair Meenakshi Srinivasan said lowering the ground floor was a “really positive move” and felt “more natural.” She said removing the yellow signage pylon was a “no-brainer” and a “small, but very effective, move.” As for the cantilever, she said the undulations are “fairly subtle.”
The commissioners approved the revised proposal with little fuss.
The project, being developed by Trinity Place Holdings, calls for 85 condominiums and also calls for 7,000 square feet of retail space. While the exact size of some of the units has obviously changed as a result of the design revisions, we do not expect the unit count to change as a result of them. A interesting feature of the renovated Dickey House not discussed – but approved – at Tuesday’s public meeting will be a depressed outdoor play area in the middle of the structure.
View the full presentation slides here:
Subscribe to YIMBY’s daily e-mail
Follow YIMBYgram for real-time photo updates
Like YIMBY on Facebook
Follow YIMBY’s Twitter for the latest in YIMBYnews

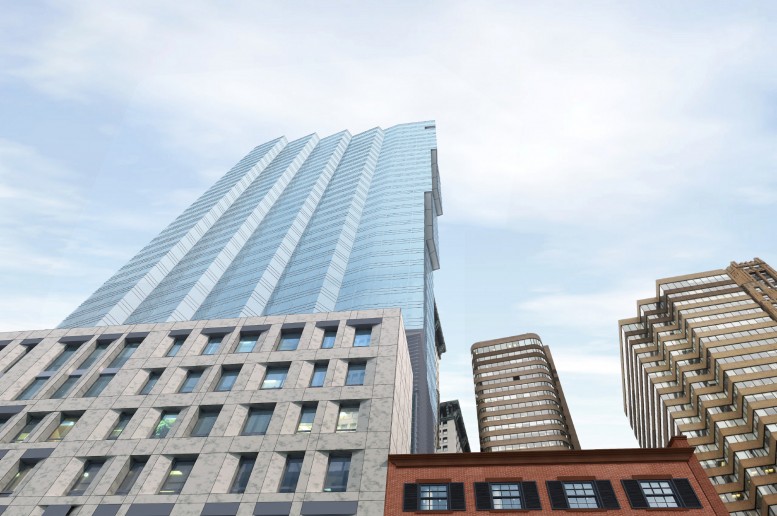
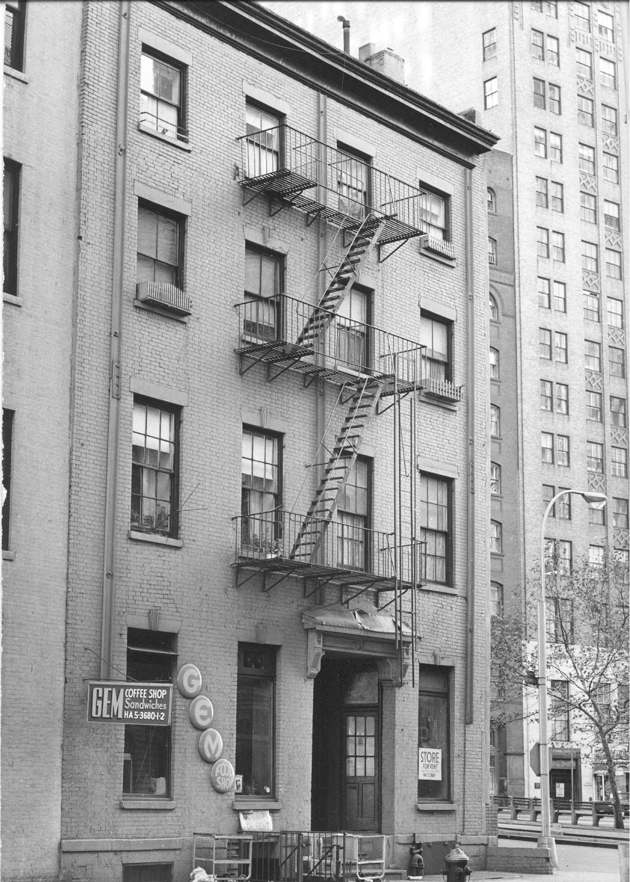
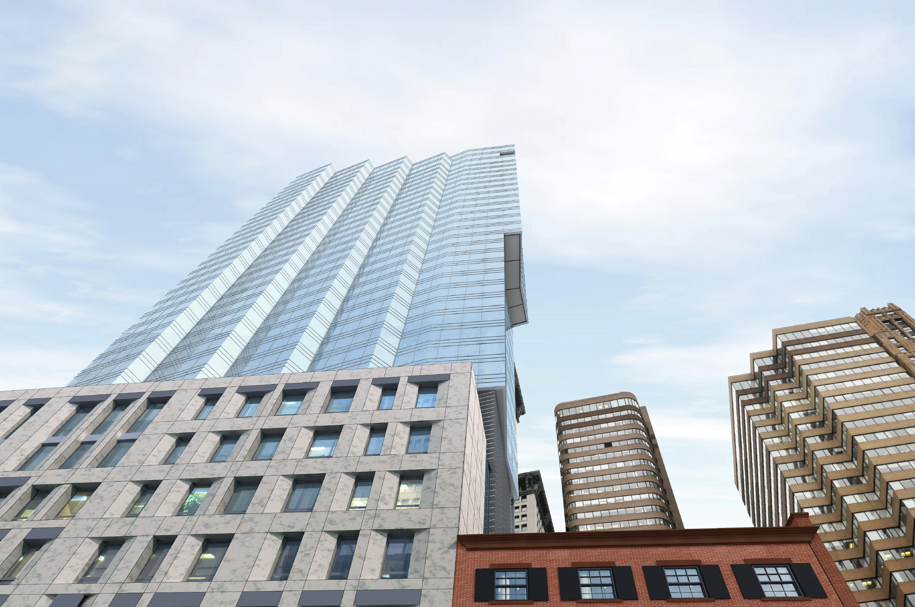

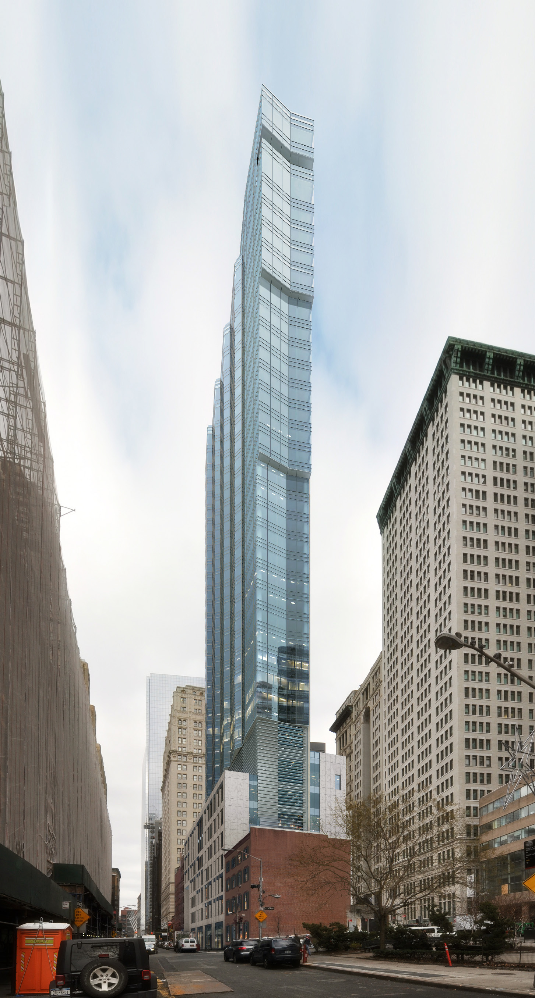
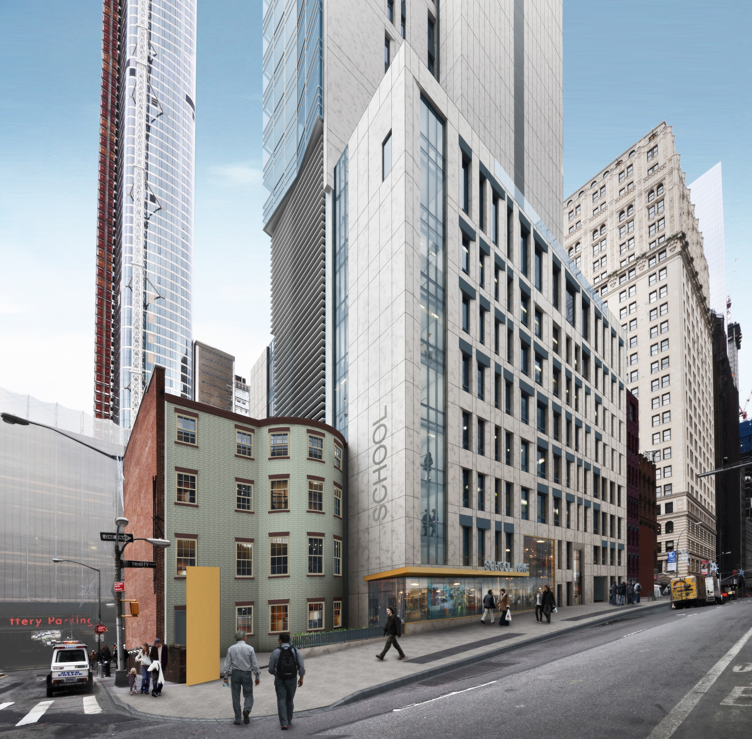
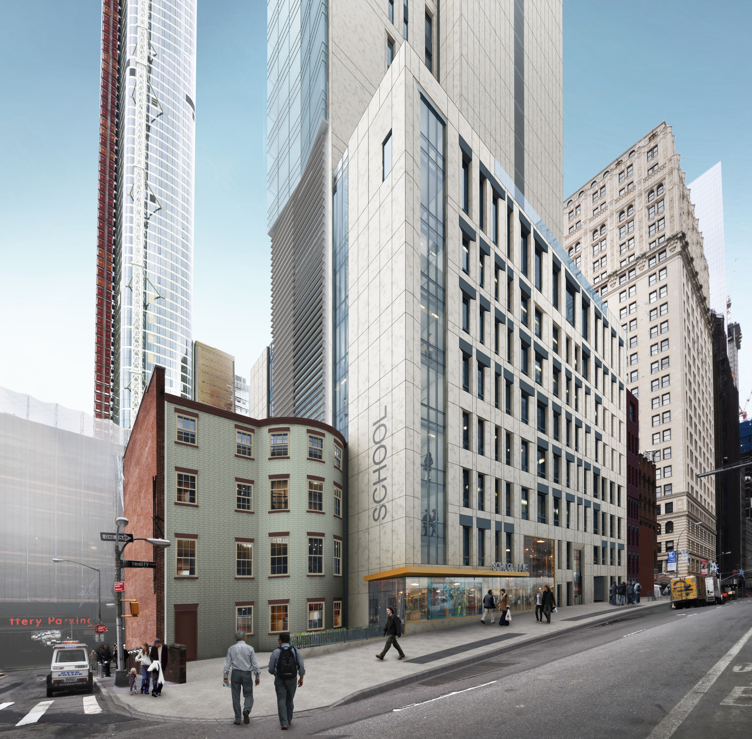

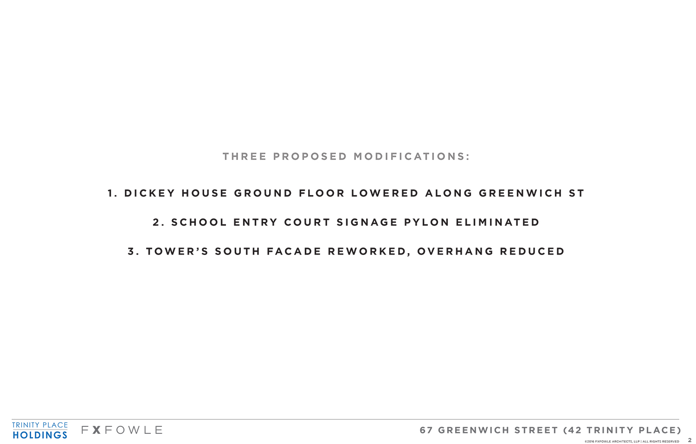

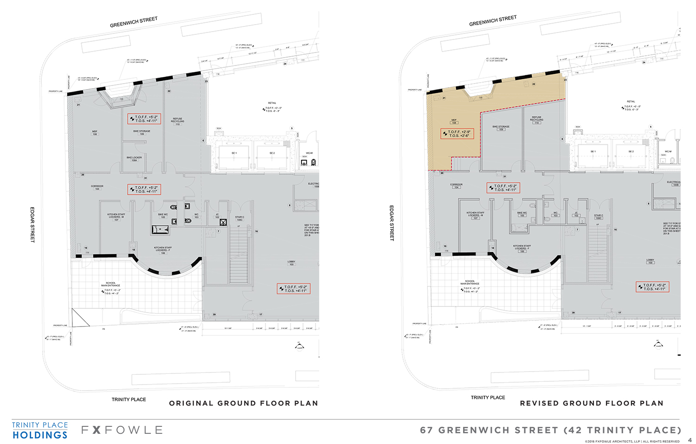
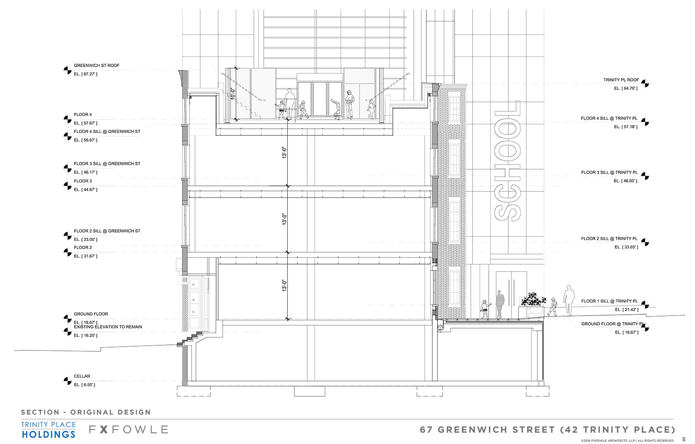
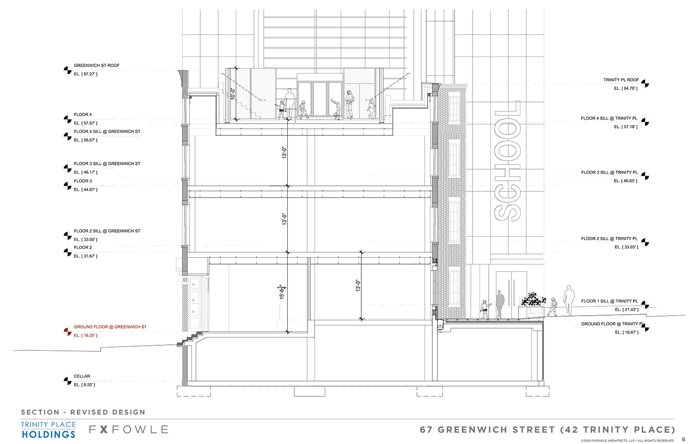
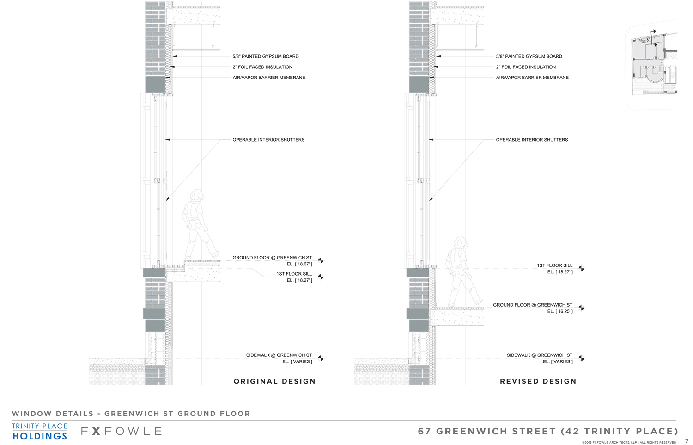
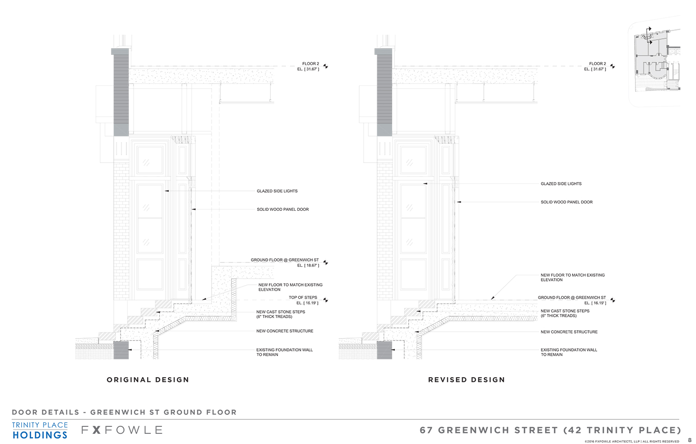
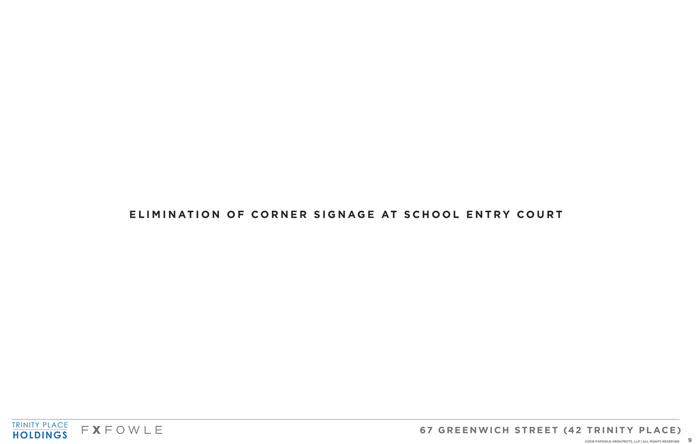


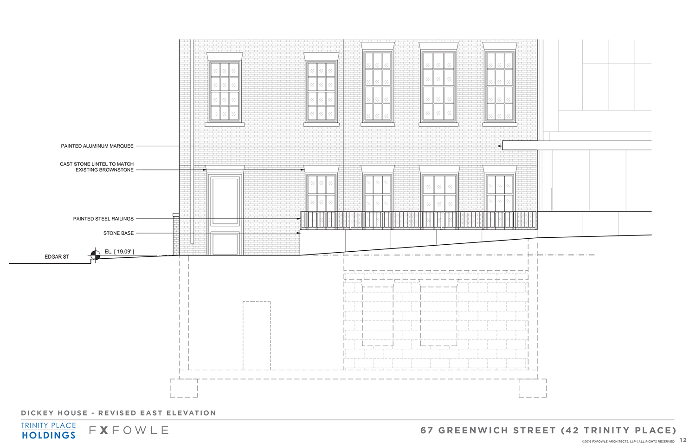
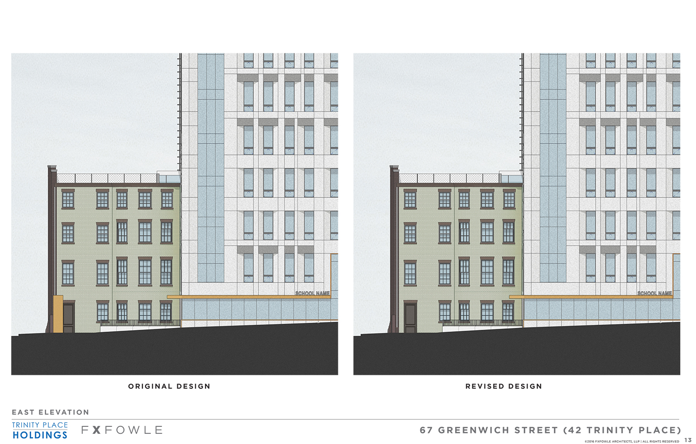
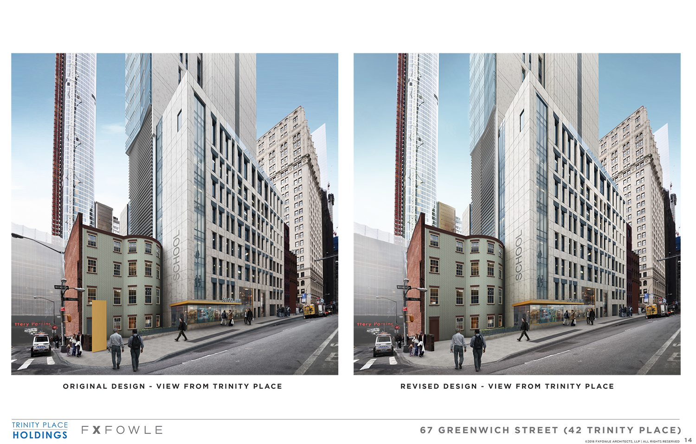
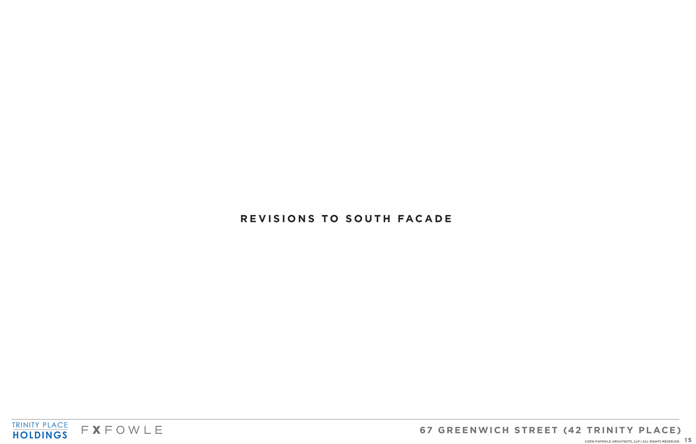
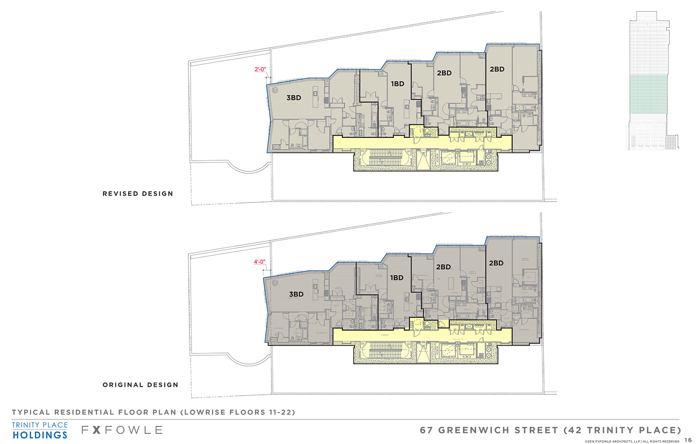
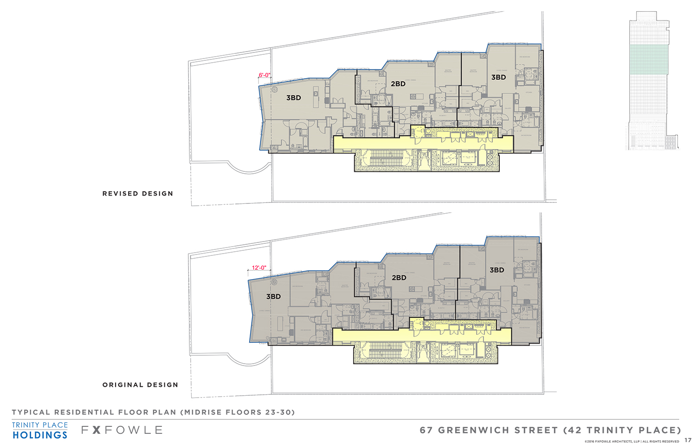
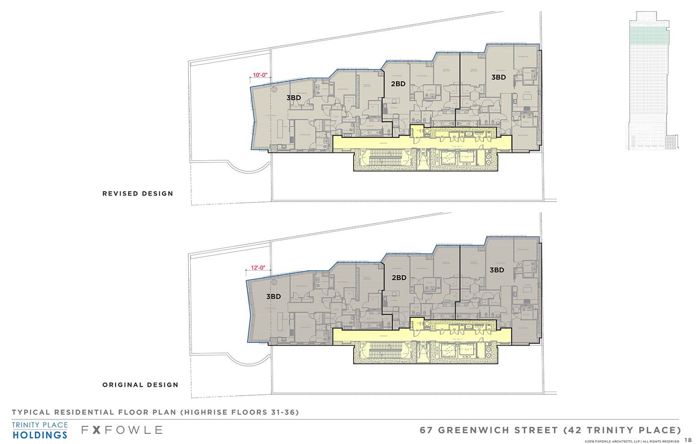
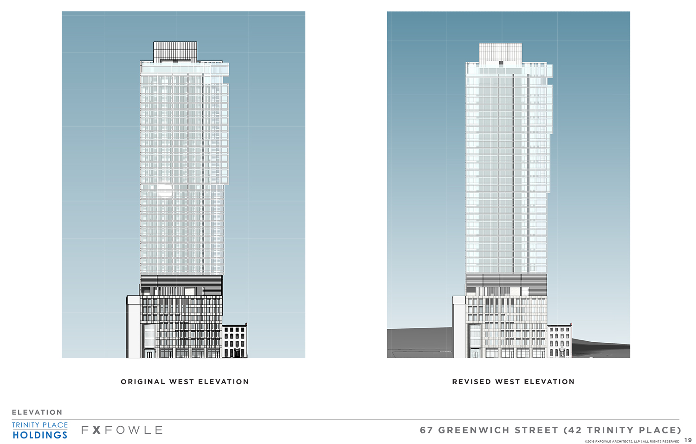
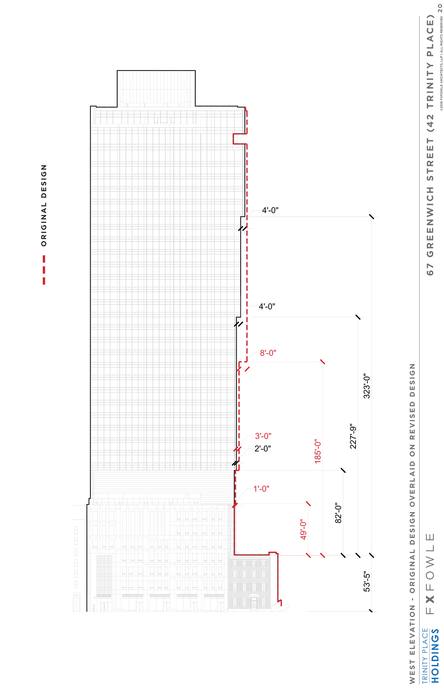
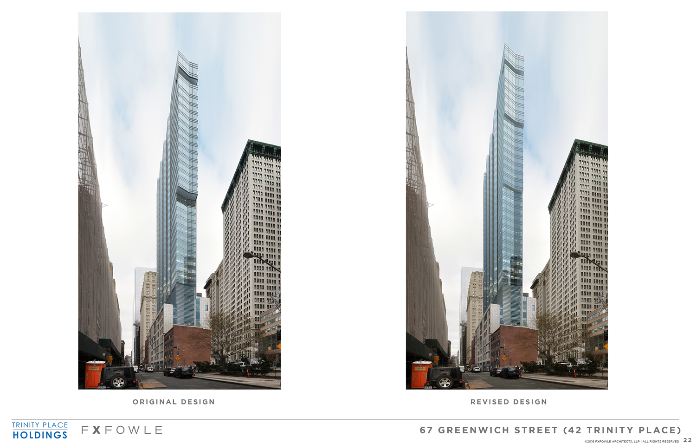
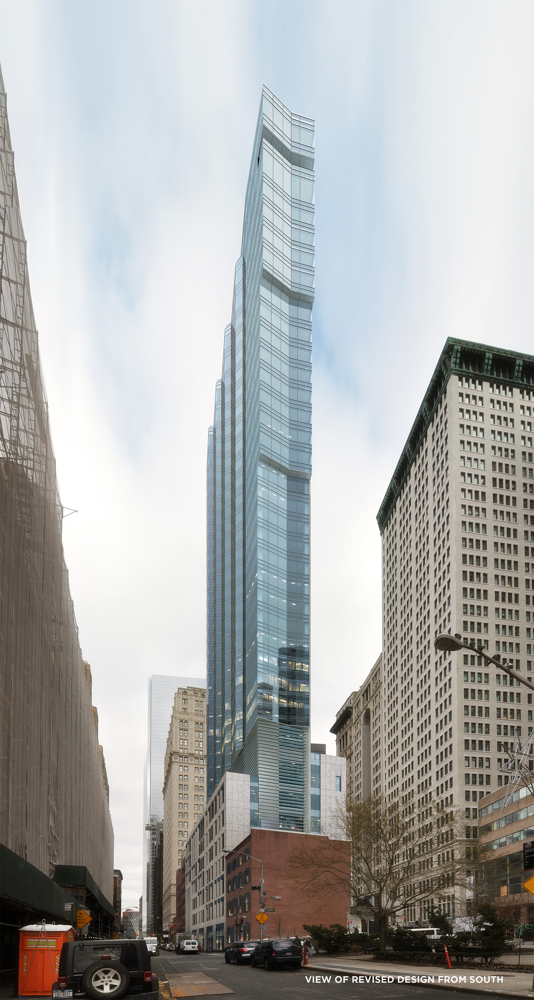
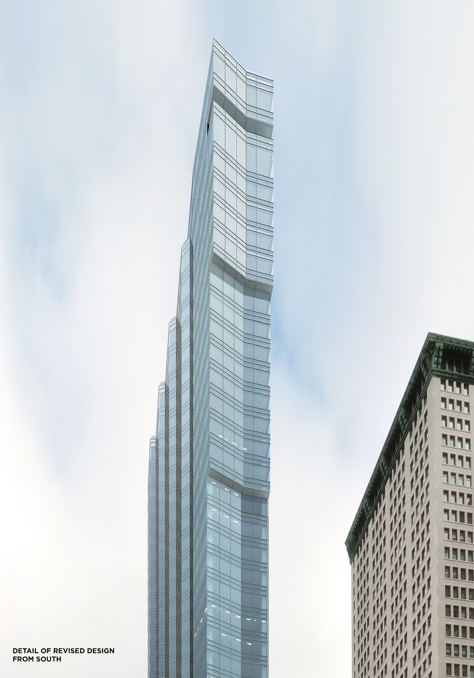


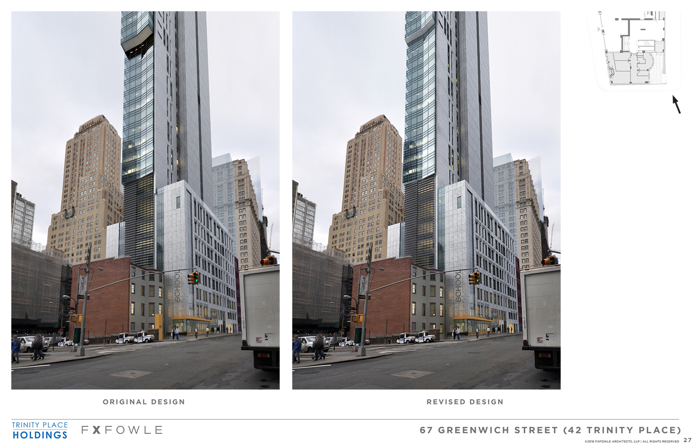


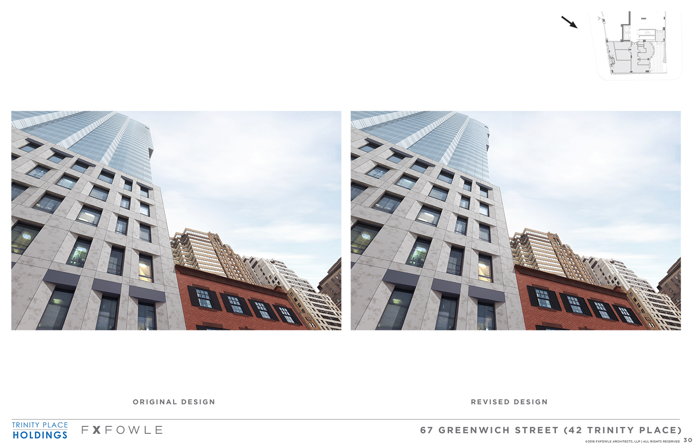
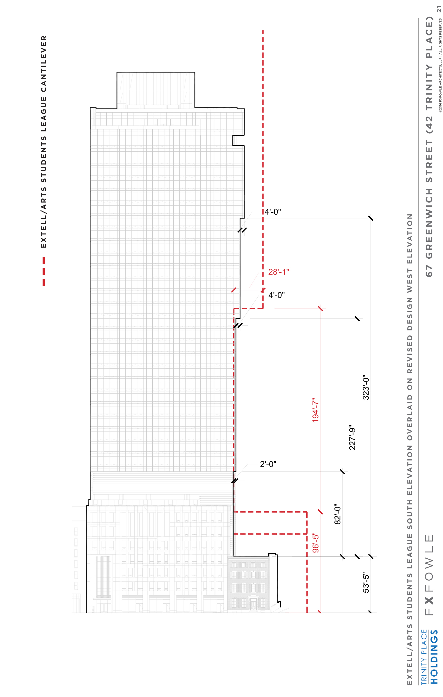


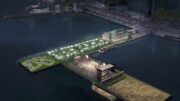

Whenever I see one of these historic low-rise buildings sandwiched in between or immediately adjacent to modern, gargantuan, high-rise structures, I’ll always be reminded of the 1987 Hollywood feature film classic “Batteries Not Included” starring Hume Cronyn and Jessica Tandy.