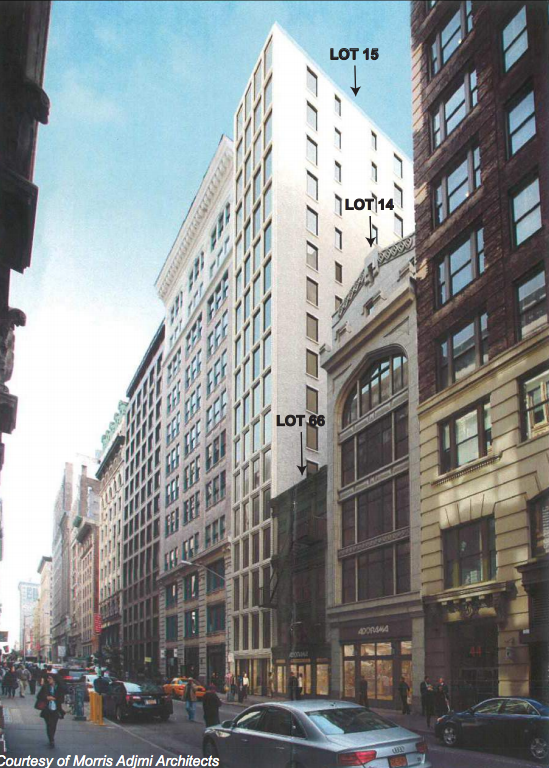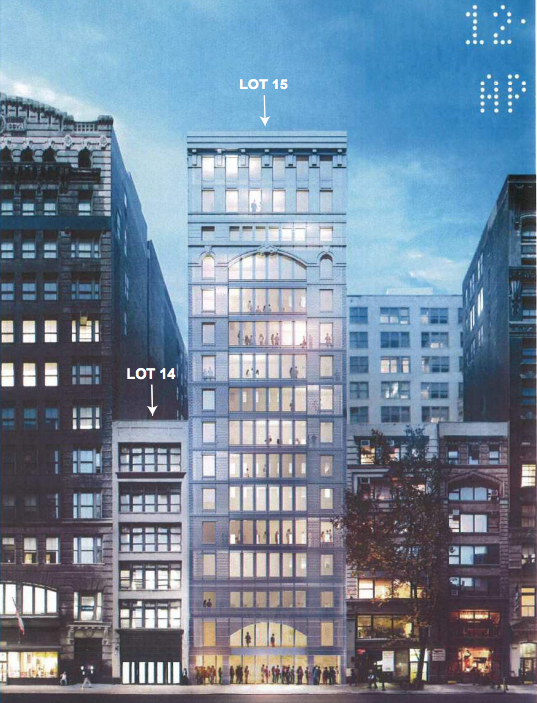The Morris Adjmi-designed condo building at 38-42 West 18th Street and 41-43 West 17th Street is pushing through its final phase of public approvals, and YIMBY has some new renderings and details for the project gleaned from freshly posted zoning documents.
The Landmarks Preservation Commission greenlighted the design for the development a year and a half ago. Now the City Planning Commission has to approve a special permit, which would allow the developer to build a more traditional structure than modern zoning allows. The property is a parking lot in the Ladies’ Mile Historic District, and it’s sandwiched between two early 20th century loft buildings.
With permission from City Planning, the building will reach 17-stories-tall, matching the height of its larger neighbors. And it won’t have to include a setback after the 12th story, which is what the city typically requires for new buildings here.
The developer hopes to build 66 apartments spread between two towers. The West 18th Street facade would be 17 stories, and the southern facade on West 17th Street would top out at 16 stories. The northern side will be clad in metal mesh panels, laid on top of a glass curtain wall, and the south side will feature brick panelling.

38-42 West 18th Street, rendering by Morris Adjmi Architects
Under the current proposal, the building will hold 79,800 square feet of residential space and 23,320 square feet of retail. The commercial space will occupy the first three floors, with tall glass storefronts that mimic the buildings next door. There will also be a 17-car garage and 39 bike storage spots in the cellar.
Acuity Capital Partners, led by Elliot Neumann, is developing the building. The Midtown-based firm has also promised to restore two smaller commercial buildings next door, one of which houses the Adorama camera shop on the ground floor.
Subscribe to the YIMBY newsletter for weekly updates on New York’s top projects
Subscribe to YIMBY’s daily e-mail
Follow YIMBYgram for real-time photo updates
Like YIMBY on Facebook
Follow YIMBY’s Twitter for the latest in YIMBYnews


Through the work passing the city with new towers, prepares and rises buildings that supplies essential services to people.
Am I imagining things or is this NEW building actually BEAUTIFUL?????? WOW, SIGH, FINALLY!!!
Reminds me of the Bayard-Condict Building in Noho, the only building in NYC designed by Louis Sullivan, father of the skyscraper. Landmarks and DOB should support this beautiful and historically appropriate design.
https://cdn.honestbuildings.com/s3.honestbuildings.com/gallery/0fb6263c-e23f-c22b-0c35-e90ea742457b/750_750_1_961f3114-668f-c3f2-14cb-0b4be67339eb.jpg
Link above to Bayard-Condict Building.