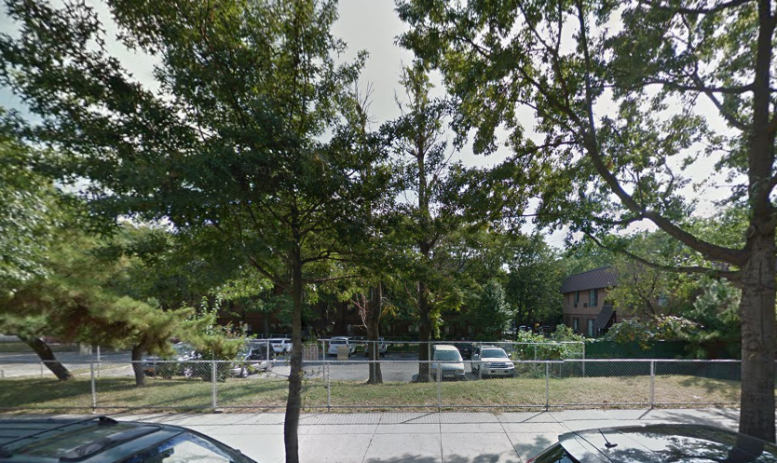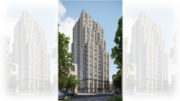Slate Property Group has developed a slew of condo projects in prime Williamsburg, and now they’re setting their sights a little further east. The firm has filed plans to erect a seven-story, mixed-use building at 198 Johnson Avenue, on the parking lot of an older affordable housing development.
The 70-foot-tall development would rise between Bushwick Avenue and Humboldt Street, next to a collection of three-story brick apartment buildings constructed in 1981.
Plans call for 117 apartments and 92,319 square feet of residential space. The average unit would measure 789 square feet, which means rentals could be in the works. The residential portion would be stacked on top of 8,200 square feet of ground floor retail.
Six apartments, a lounge, gym, and the retail space would occupy the first floor, followed by 20 or 21 units apiece on the second through sixth stories. The seventh floor would hold only eight units, and there would be a 2,300-square-foot shared roof deck.
Slate has once again tapped Suffern, N.Y.-based Aufgang Architects to design the project.
The development site is part of a Section 8 rental complex owned by SK Development. Abe and Scott Schnay run the company, which has partnered with Ironstate to develop a few luxury condo projects, including The Jefferson in the East Village, 301 East 50th Street in Midtown, and 10 Bond Street in NoHo. Elsewhere in Williamsburg, they’re working on the six-story condo building at 280 Metropolitan Avenue and the Pod Hotel on Driggs Avenue.
It’s unclear what arrangement SK Development has struck with Slate. Public records don’t offer any clues, but we are guessing Slate plans to lease the parking lot from the Schnays.
Subscribe to YIMBY’s daily e-mail
Follow YIMBYgram for real-time photo updates
Like YIMBY on Facebook
Follow YIMBY’s Twitter for the latest in YIMBYnews





