One of New York City’s most magnificent public spaces will be getting some upgrades. On Tuesday, the Landmarks Preservation Commission approved changes to the atrium of the Ford Foundation Building at 320 East 43rd Street.
Located between Second Avenue and Tudor City Place, the building was designed by Kevin Roche constructed between 1963 and 1967. It was designated both an individual and interior landmark in 1997, basically as soon as it became eligible. A structure must be at least 30 years old before it can receive designation.
Ford Foundation President Darren Walker opened the presentation, praising the building and his organization’s commitment to “equity and human rights.”
Preservation consultant Bill Higgins of Higgins Quasebarth & Partners picked up from there, describing the building as a “huge block of granite that is just cut wide open.” He said it is a metaphor for the foundation itself.
The upgrades are being designed by the Gensler architecture firm. Most of them are to bring the building up to code, with new or replacement railings in some places, plus new sprinklers and a new smoke exhaust system. In fact, the sprinklers drove the project, with one upgrade leading to another.
Other changes are for accessibility. That includes over half a dozen new or reconfigured doors, and the removal of at least one planter. Plus a new pathway, wide enough for two wheelchairs, will be created along 42nd Street, leading to an ADA lift. That will allow access to the east garden loggia.
The lighting will change, with the number of lights going from 90 to 28. The hardscape will be restored. At some point since the building opened, a pool on the southern portion of the garden acquired an island and what Higgins called a Jacuzzi, though it’s more descriptive than indicative of the brand itself. Those aspects will be removed. However, an “invisible weir” will leave visitors still getting the auditory experience.
Finally, the plantings themselves will be replaced during the construction work. Raymond Jungles Studio is handling that and hopes it the finished product will be closer to designer Dan Kiley’s original intent than what is extant.
LPC Chair Meenakshi Srinivasan recognized the Ford Foundation as a “very important institution” and called the atrium one of the “most memorable and striking public spaces.” She said the proposal “supports the essence of that space,” saying it was “very modest” and “incredibly respectful.”
Commissioner Adi Shamir-Baron said she was “excited to see the new garden,” but wants to see more greenery on the south side of where the new wheelchair-accessible path is planned. Commissioner Michael Goldblum agreed. Commissioner Wellington Chen, however, said that the proposed path helps the user visualize the lift at the end. He “commend[s] the team.”
The oft-quotable Commissioner Frederick Bland said, “Buildings, like people, are alive. Buildings, if you take care of them, get to live longer.” He said the proposal’s changes are minor. “Not one part I can’t support and admire,” he said. “I like it all.”
Public testimony was mixed.
The Historic Districts Council’s Kelly Carroll lead off, praising the building and the team tasked with its upgrades, but with some specific critiques.
“In so many cases under review, HDC and the Commission laments the loss of original features of a landmark,” Carroll said. “We see elements like doors, cornices, and storefronts recreated as best as possible from grainy photographs, and often, we can only speculate on how something may have looked.”
“At the Ford Foundation, time has been kind. With the exception of the plantings, this space has remained intact since its 1967 completion. It is with that in mind that we stress that the retention of original features must be paramount. An approval today can easily be a regret a generation from now. The original bronze doors which are not ADA compliant: is there a way to make them power operated instead of merely throwing them away? Has every option been explored to try and save them?”
“The planters are an original design feature and designated as part of the interior landmark. These objects were inserted above grade almost as a foreshadowing to the garden enclosure that is just steps beyond them and were meant to be permanent, which is why they are anchored into the floor. Their removal is unjustified, as they are currently ADA compliant.”
“The interplay of the outside with the inside is a hallmark of Modernist design, and the Ford Foundation’s atrium, as a twist, brings the outside to the inside with its indoor landscaped vegetation. Luring the passerby inside, the tiled pavers used on the interior of the building continue through the curtain wall onto 42nd Street, melding together pedestrian and garden. If one follows the tiles and approaches the glass façade, the interior garden is revealed, with plantings abutting the majority of the 42nd Street façade. This important feature will be eliminated in this proposal, replacing the plantings along the glass with paving. This pathway is an inappropriate intervention to an interior landmark, and an accessible design should incorporate existing pathways instead of inserting one at the focal point of interaction between the street and the garden.”
“It can be a challenge to update an historic design to modern accessibility standards, but we are certain that this skillful team is up to it. The alternative, and what is proposed, risks losing the deliberate and protected sense of place.”
Evans Richardson of the Studio Museum in Harlem voiced his support. So did Gregory Long of the New York Botanical Garden in the Bronx, who called the changes “exciting.” Susan Kirwin of the Tudor City Association voiced her support, as did a representative of Ford Foundation neighbor 333 East 43rd Street.
Tara Kelly of the Municipal Art Society lauded the building, but took issue with proposed changes including planter removal and the new wheelchair lift.
“The Ford Foundation’s philanthropic mission is ‘to reduce poverty and injustice, strengthen democratic values, promote international cooperation, and advance human achievement.’ An icon from the moment of its completion in 1967, the organization’s headquarters in New York became an individual landmark as soon as it was eligible,” Kelly testified. “Written nearly 20 years ago, the designation report describes the unusual interior by Kevin Roche John Dinkeloo Associates: ‘It was the rare corporate client that would sacrifice so much rentable area, and turn so much over to a landscaped atrium. When asked why Ford did it, Roche replied ‘for no reason other than to make a public gesture.’’”
“And so, the Municipal Art Society appreciates the purpose-built intention of this space, and the effort to further the Ford Foundation’s mission through the proposal at hand.”
“The most significant intervention, and the most troubling for our Preservation Committee, is the wheelchair lift. First, the new walkway along the southern façade alters the relationship of the atrium softscape to the 42nd Street exterior. The lift itself has an enormous impact, though the material selection of cor-ten steel and clear glass seeks to minimize the intrusion. The slope of the granite retaining wall is a great improvement over the previous scheme presented to our Committee on April 1st. Similarly, the ramping of the northern path to expand the wheelchair accessible area is a positive move, though the stepped scheme of the garden, an important characteristic, is compromised.”
“We are also concerned about the removal of the planter at the 42nd Street entrance. This feature does not inhibit passage, and therefore its elimination seems an unnecessary interference with the landmark design. Likewise, it has been argued that all the existing and new entrances must accommodate a single 36-inch door with a 32-inch fixed sidelight, in order to reduce the number of stanchions required for automation of those doors. Again, this would appear to be avoidable, as the existing double doors can be automated or replaced in kind, and operated by a single stanchion. The fixed sidelight interrupts the rhythm of the curtain wall façade, and is not needed to achieve accessibility.”
“In sum, we very much appreciate the worthy charge of the Ford Foundation and its built expression in the atrium, this “public gesture.” We ask that the Landmarks Preservation Commission guide the project team toward achieving the important goal of accessibility, while persisting in the excellent stewardship of this extraordinary landmark.”
In the end, the commissioners voted to approve the proposed changes, but asked the applicant to work with the LPC staff to explore the possibility of more greenery along 42nd Street. The upgrades should be complete in 2018.
View the presentation slides here:
Subscribe to YIMBY’s daily e-mail
Follow YIMBYgram for real-time photo updates
Like YIMBY on Facebook
Follow YIMBY’s Twitter for the latest in YIMBYnews

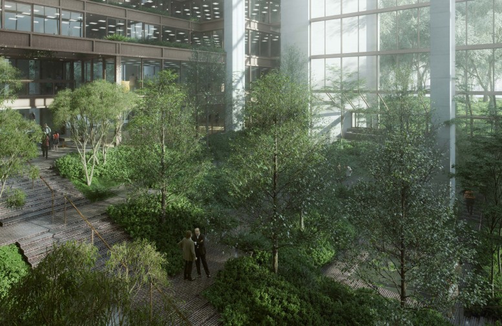
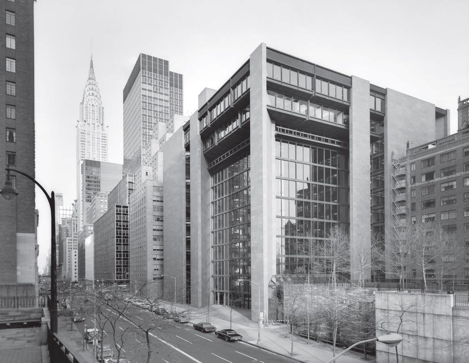
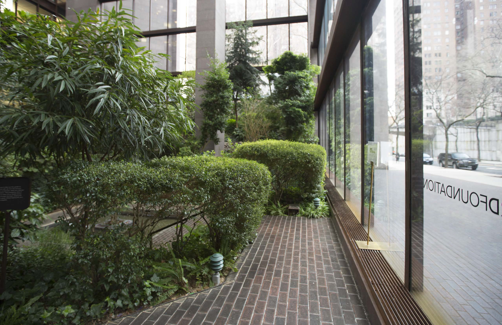
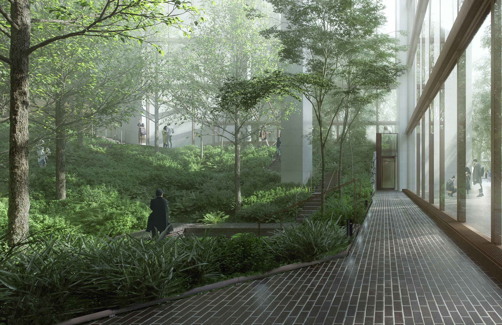
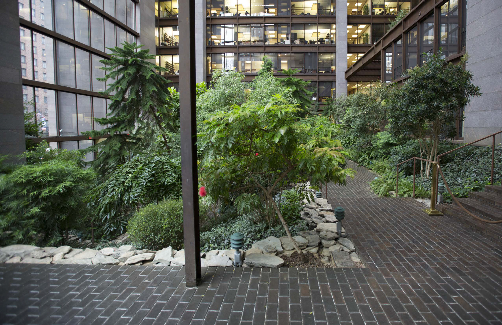
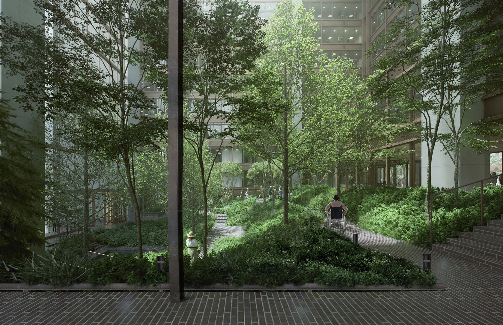

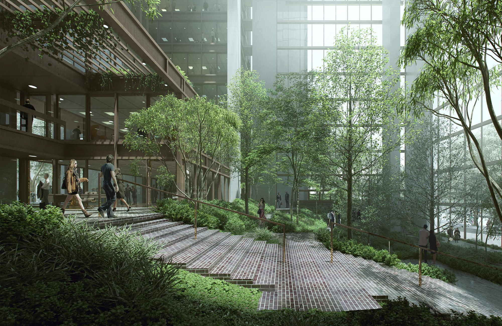
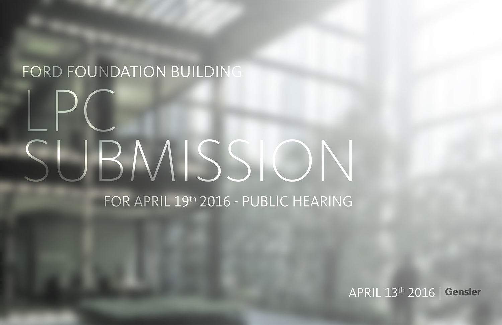
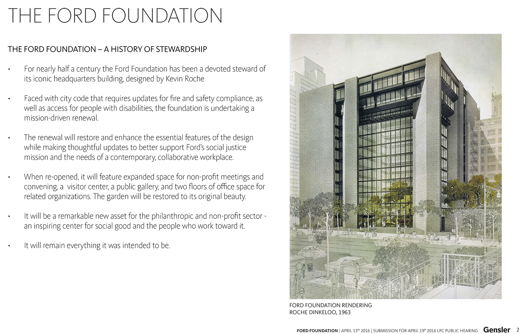
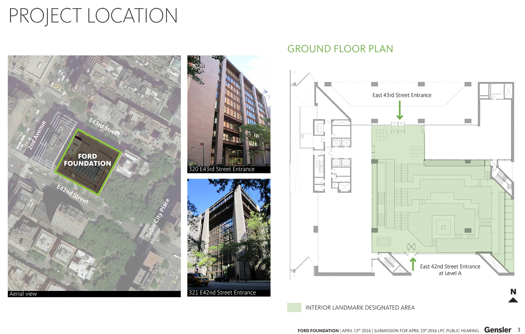
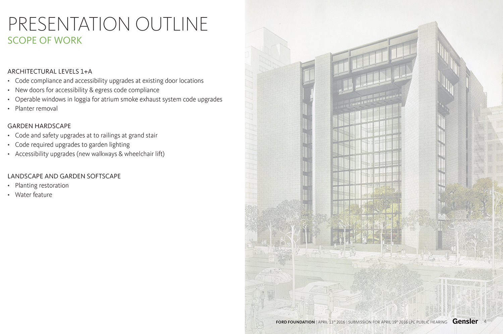
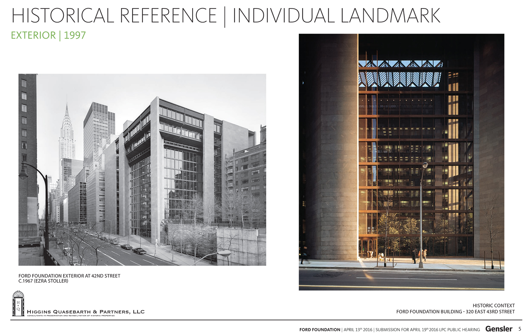
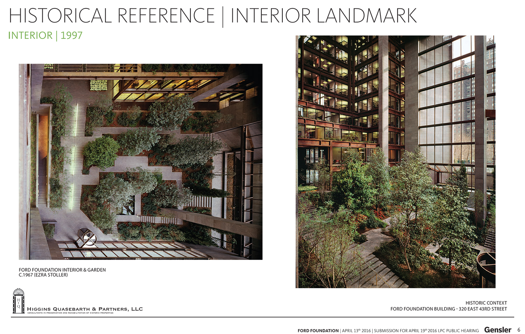
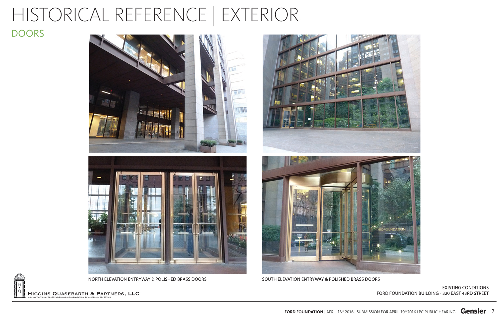
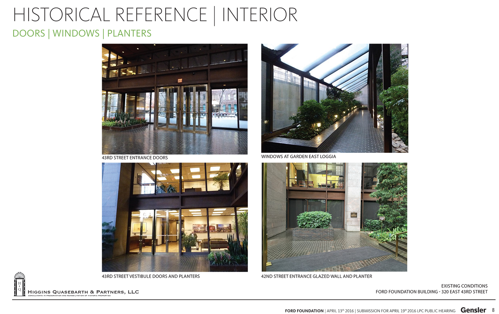
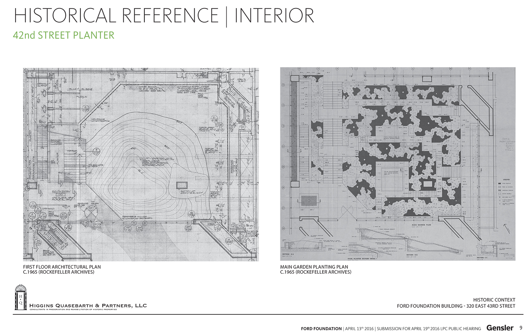
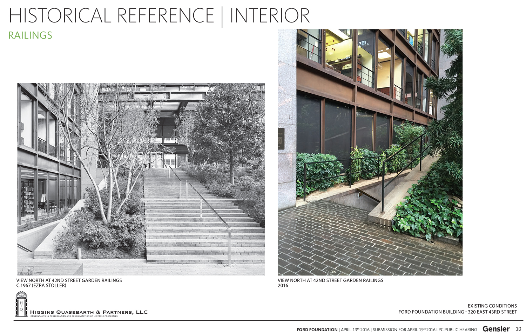
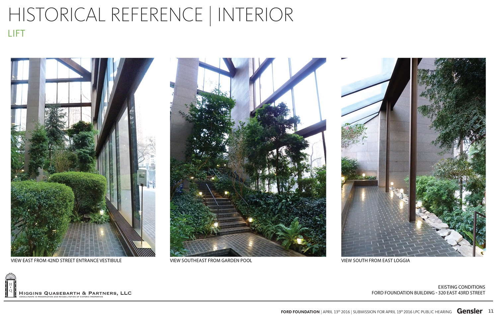
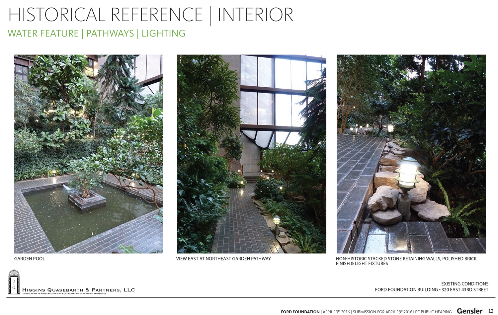
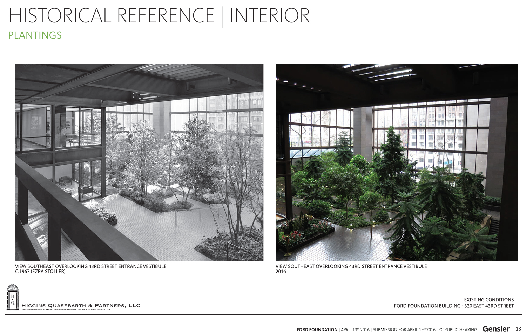
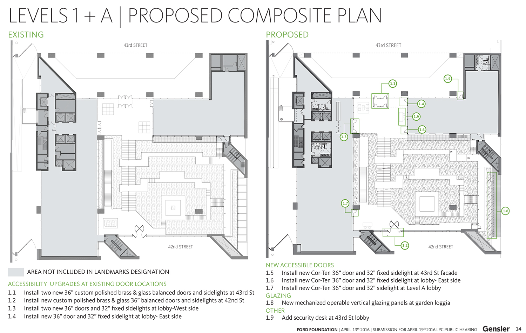
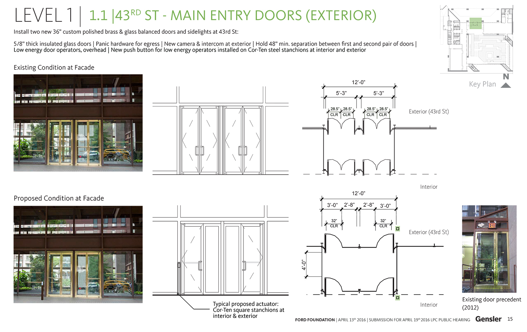
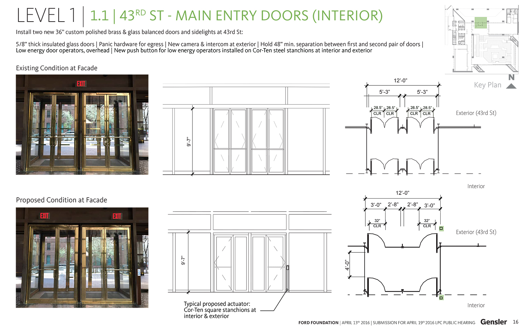
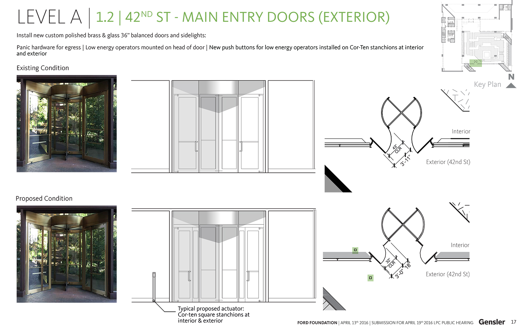
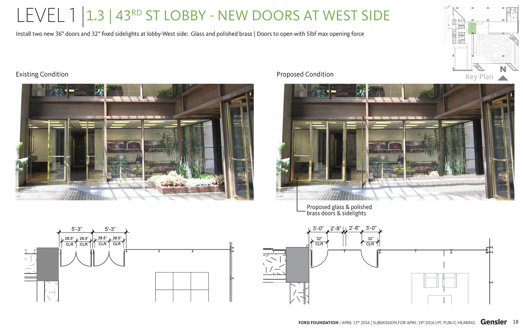
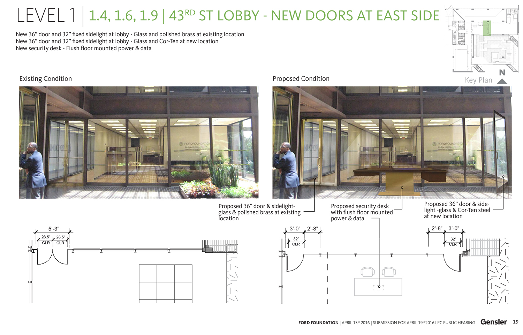
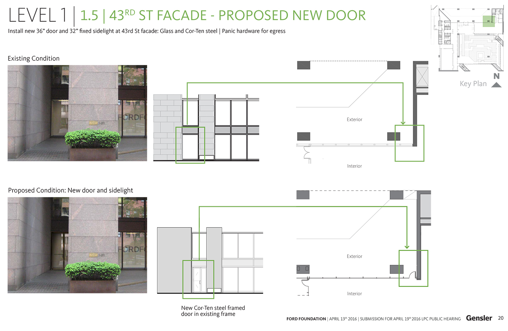
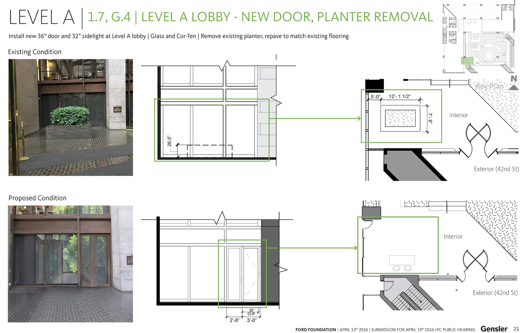
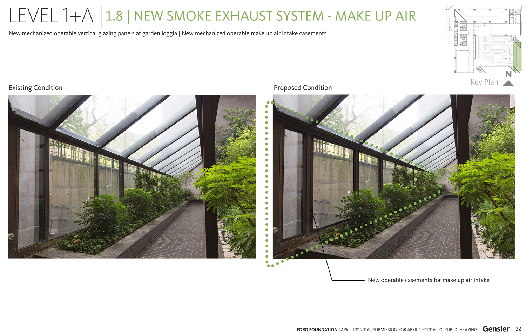
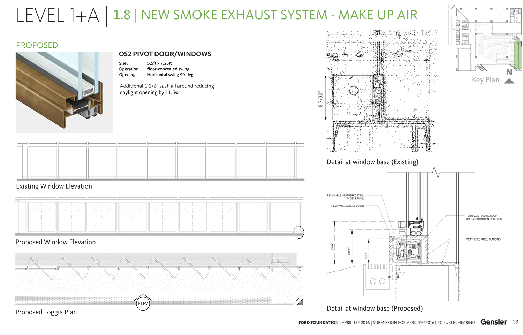
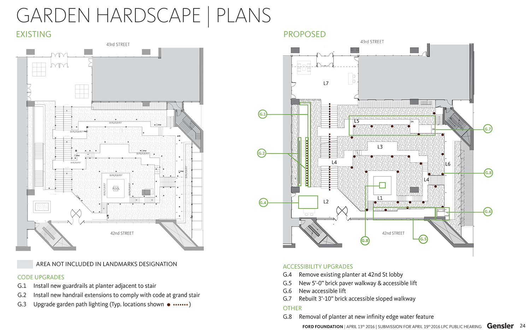
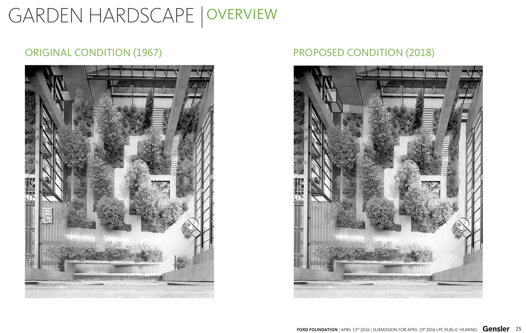
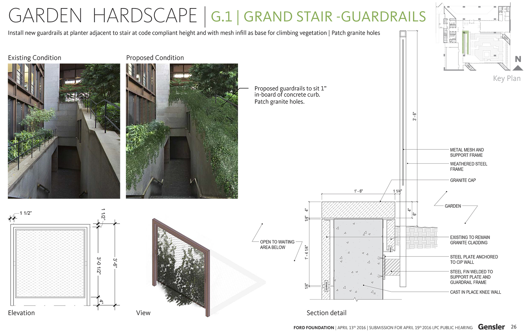
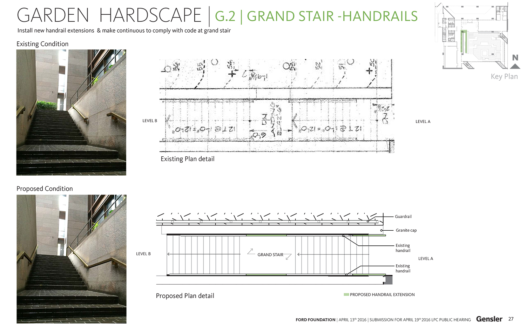
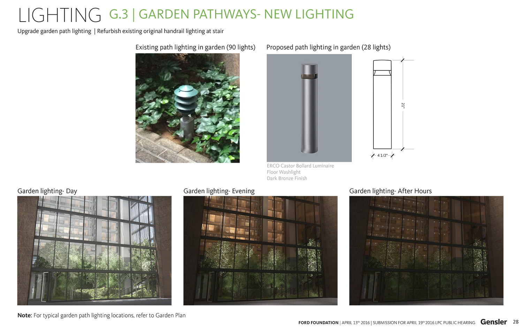
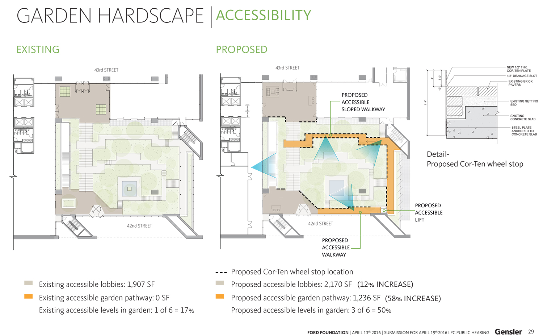
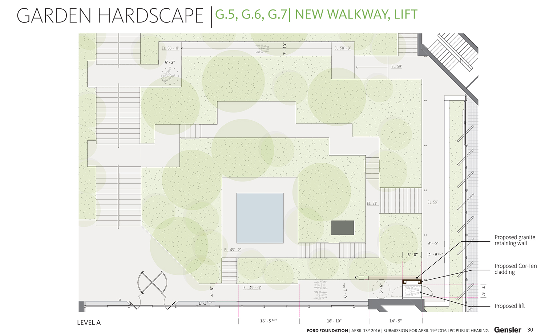
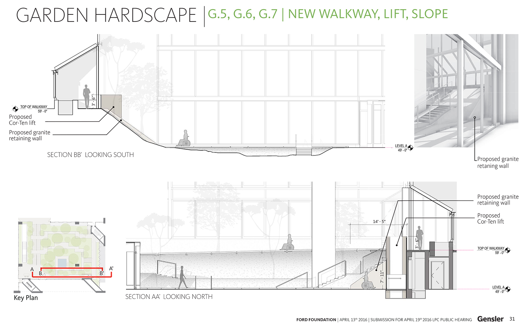
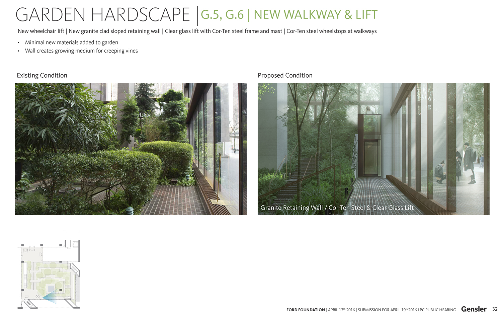
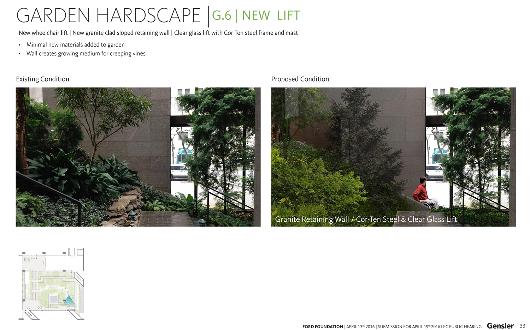
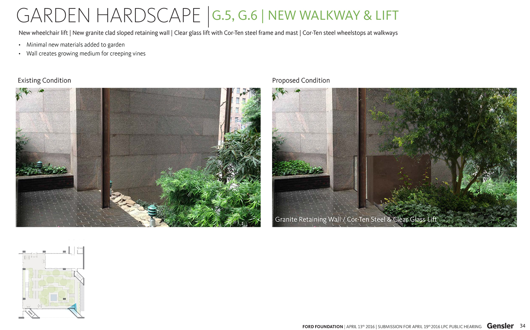
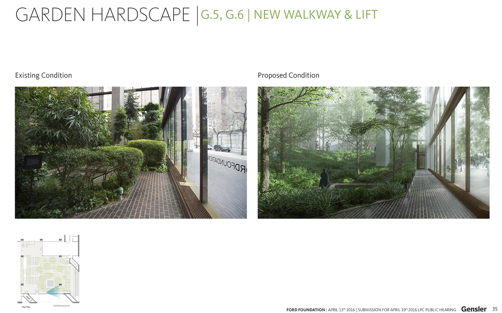
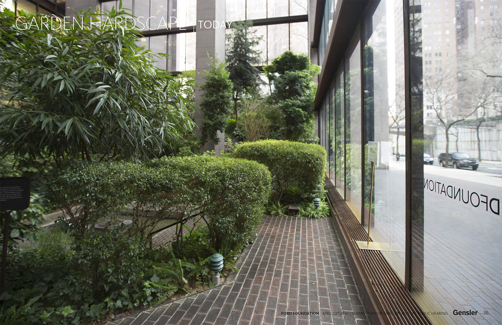
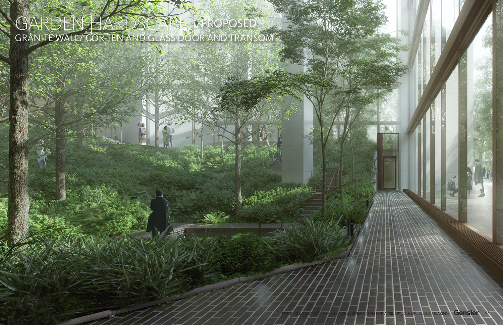
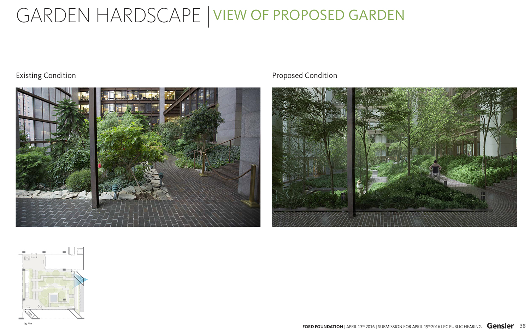
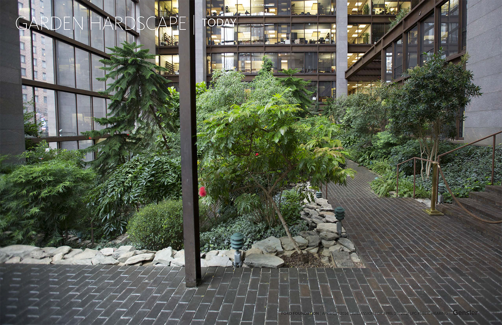
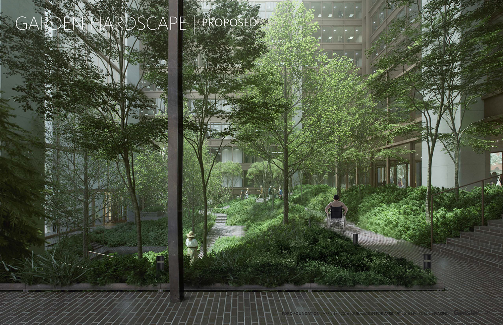
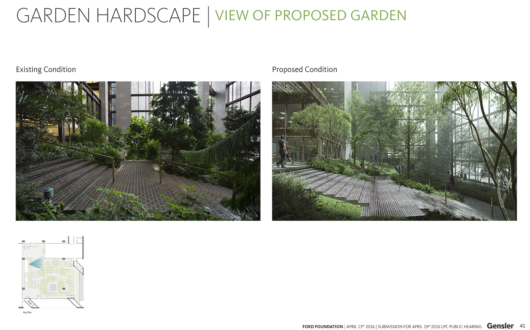
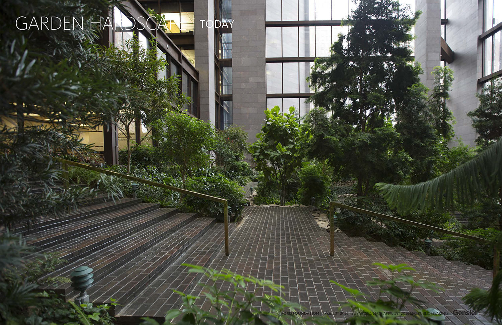
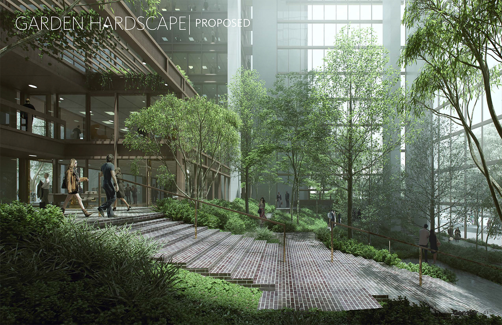
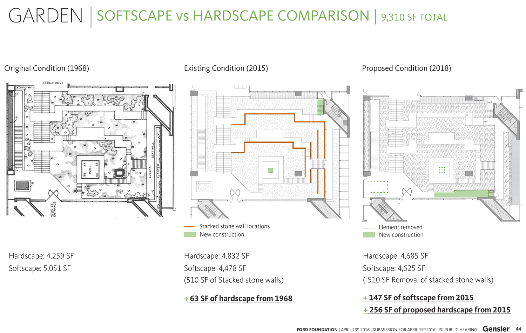
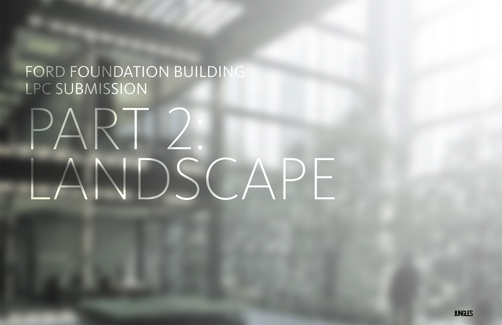
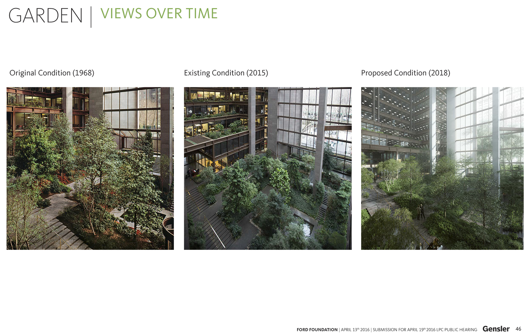
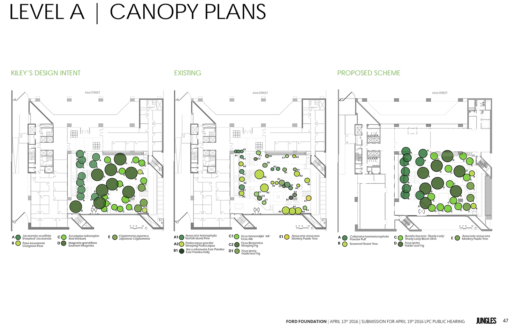
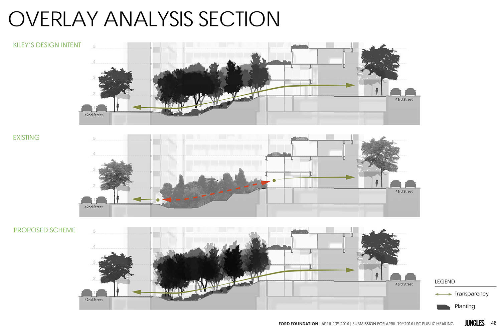
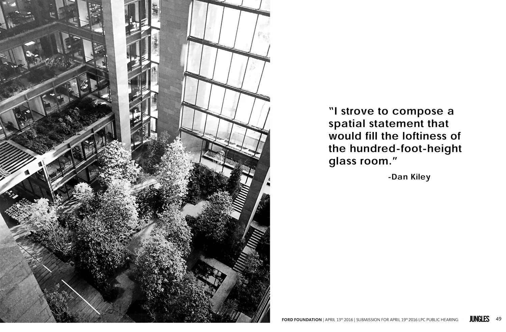
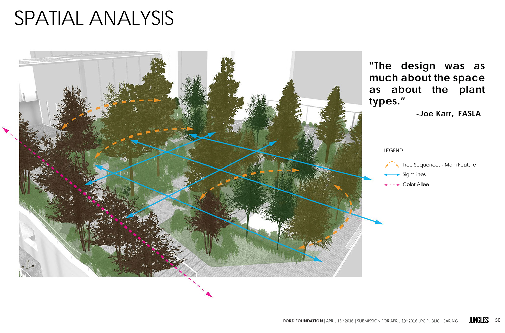
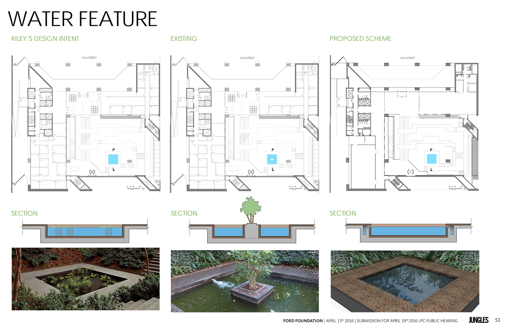
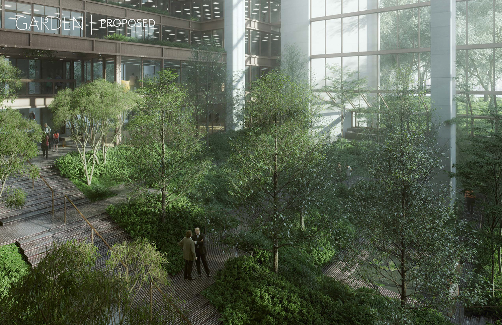




This is plants gallery in the city, cool and fresh with green also pure air all around.