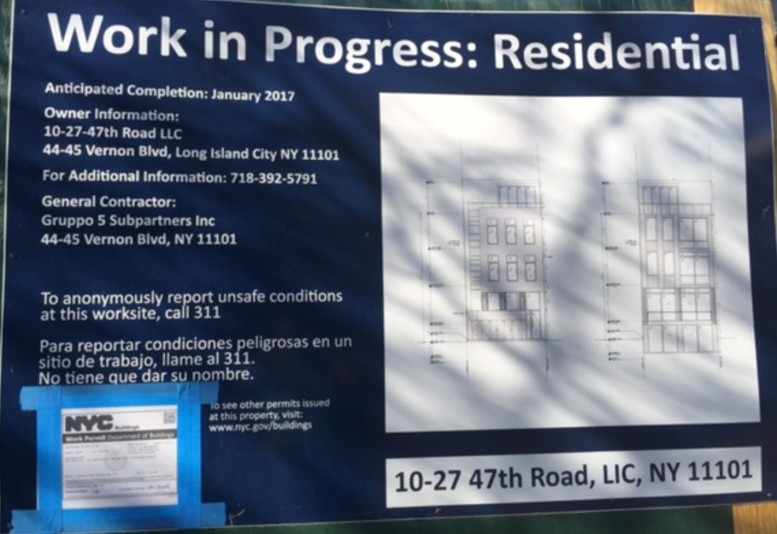Back in February, YIMBY reported on applications for a four-story, three-unit residential building at 10-27 47th Road, in the Hunters Point section of Long Island City. The site’s two-story predecessor has since been demolished, and schematic drawings have been posted on-site, The Court Square Blog reports. All of the apartments in the 5,000-square-foot project will be duplexes, averaging a spacious 1,667 square feet apiece, indicative of condominiums. The structure, as seen in the drawings, will be topped by a roof terrace. Ascent Development is behind the project, while Hudson Square-based Jorge Mastropieto Atelier is the architect. Excavation has not yet begun, but completion is expected in January of 2017.
Subscribe to the YIMBY newsletter for weekly updates on New York’s top projects
Subscribe to YIMBY’s daily e-mail
Follow YIMBYgram for real-time photo updates
Like YIMBY on Facebook
Follow YIMBY’s Twitter for the latest in YIMBYnews






