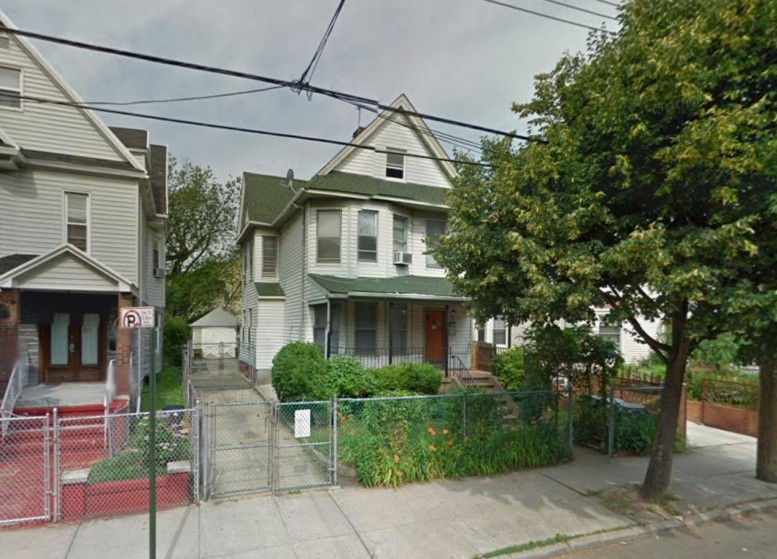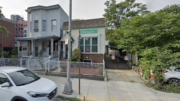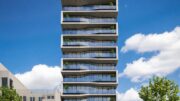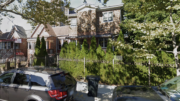Eyal Ovadia, doing business as an anonymous Brooklyn-based LLC, has filed applications for two five-story, six-unit residential buildings at 860-862 East 35th Street, in southern East Flatbush, located five blocks from the Flatbush Av-Brooklyn College stop on the 2/5 trains. Each building will measure 5,907 square feet, and the residential units across both structures should average a rental-sized 728 square feet apiece. They layouts are identical in each building, with a single unit on the ground floor, two units per floor on the the second and third levels, and a single unit on the fourth and fifth floors. Queens-based Gerald J. Caliendo is the architect of record. The 40-foot-wide plot is currently occupied by a two-and-a-half-story wood-framed house. Demolition permits were recently filed to knock it down.
Subscribe to the YIMBY newsletter for weekly updates on New York’s top projects
Follow YIMBY’s Twitter foenr the latest in YIMBYnews
Subscribe to YIMBY’s daily e-mail
Follow YIMBYgram for real-time photo updates
Like YIMBY on Facebook
Follow YIMBY’s Twitter for the latest in YIMBYnews






I like the sharp of roof with an attic, force me look up to them and higher.
You can fit two buildings on a 40′ x 100′ lot? Interesting. Block zoned R6.
Yup, permits indicate each building will be 20 feet wide. The developer would have built a single building if it wasn’t for parking requirements.