On Friday, we brought you an update on construction of 220 Central Park South, now quickly rising over the park. However, what’s behind it will eventually eclipse it. We’re talking about 217 West 57th Street, officially known as Central Park Tower and dubbed Nordstrom Tower by YIMBY.
The last time we wrote about the project, located between Broadway and Seventh Avenue and being developed by Extell Development Company, renderings of the Nordstrom department store wrapping around the project’s base (which actually covers multiple buildings) had just been made public.
When we last checked in on actual construction, about a handful of stories had been at least partially constructed. Now, as seen in supplied to us by Tectonic, the tower portion has risen several hundred feet into the air.
It will peak at 95 stories and 1,550 feet, making its roof taller than that of 432 Park Avenue. 432’s roof is actually taller than One World Trade Center, but the Council on Tall Buildings and Urban Habitat decides to count the antenna, and so it recognizes it as being 1,776-feet-tall.
WATCH: YIMBY’s Renderings Featured on CBS Sunday Morning
The project is being designed by Adrian Smith + Gordon Gill Architecture, though James Carpenter Design Associates is responsible for designing the wavy glass for the base, which will be the department store.

West 57th Street facade of 217 West 57th Street, aka Central Park Tower. Photo by Tectonic for YIMBY
That portion will rise seven floors above ground, but that number is deceptive, because stunning floor heights mean it will actually be 280-feet-tall. That’s seven floors spread across the height of a 28-story building! The store itself will occupy seven stories, two of them below ground, and the remaining two stories of the base will be for many mechanical elements and refuse and recycling storage rooms.
As for the tower and residential units, the latest new building permit indicates overall residential space occupying 934,090 square feet. If you divide that by the 183 listed units, you get an average condominium size of over 5,104 square feet. Of course, some units will be bigger and some will be smaller.
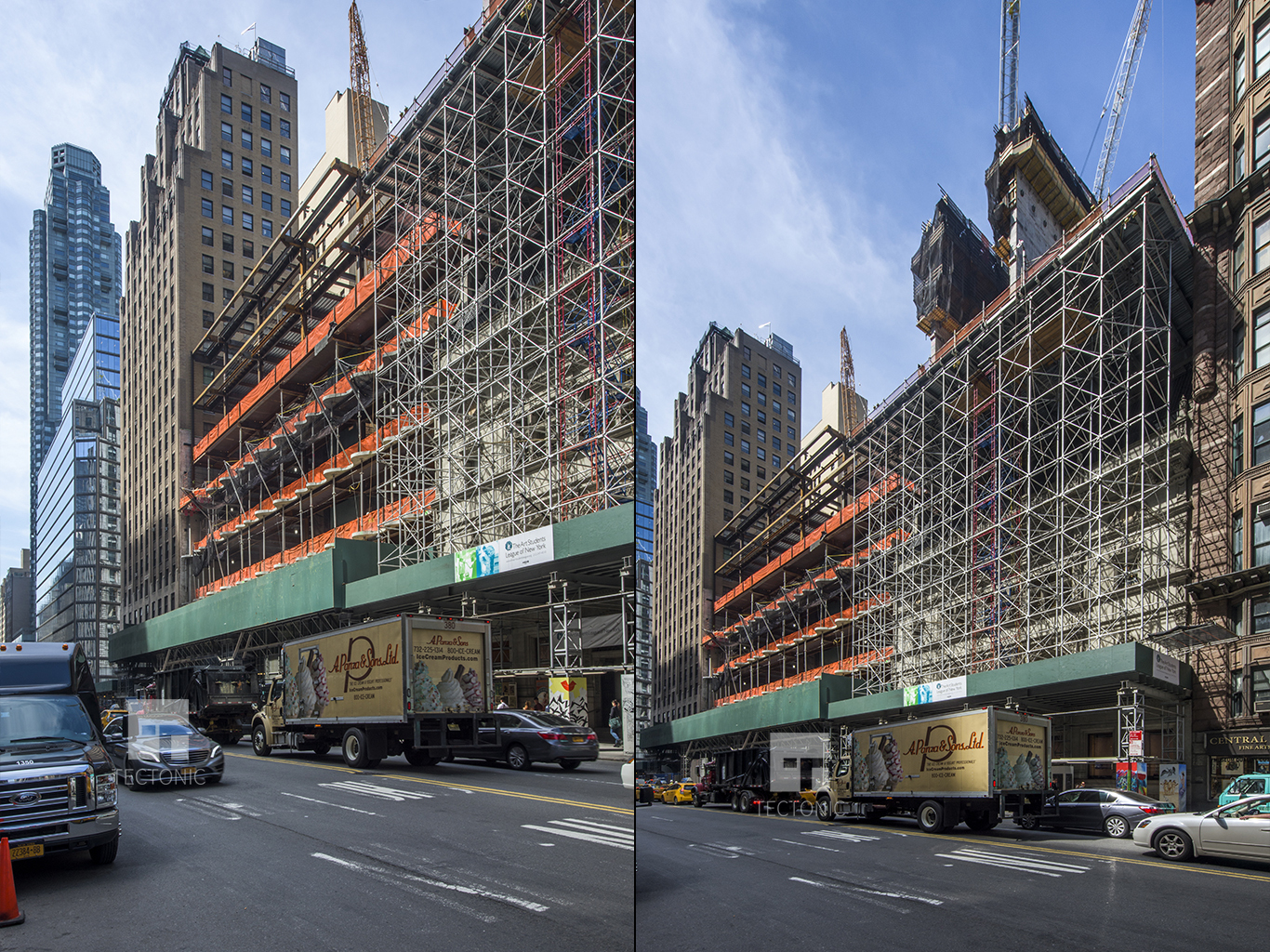
Views of 217 West 57th Street, aka Central Park Tower, from West 57th Street. Photos by Tectonic for YIMBY
According to the schedule A, residences start on the 12th floor and some of the lower floors will have up to six units. However, the higher up you go, the fewer units you get (for the most part). Floors 47 through 66 will have two units each, followed by a duplex across the 68th and 69th floors, one unit per floor from 70 to 88, and a quadruplex occupying the 89th through 92nd floors. That unit will have a terrace on its top floor.
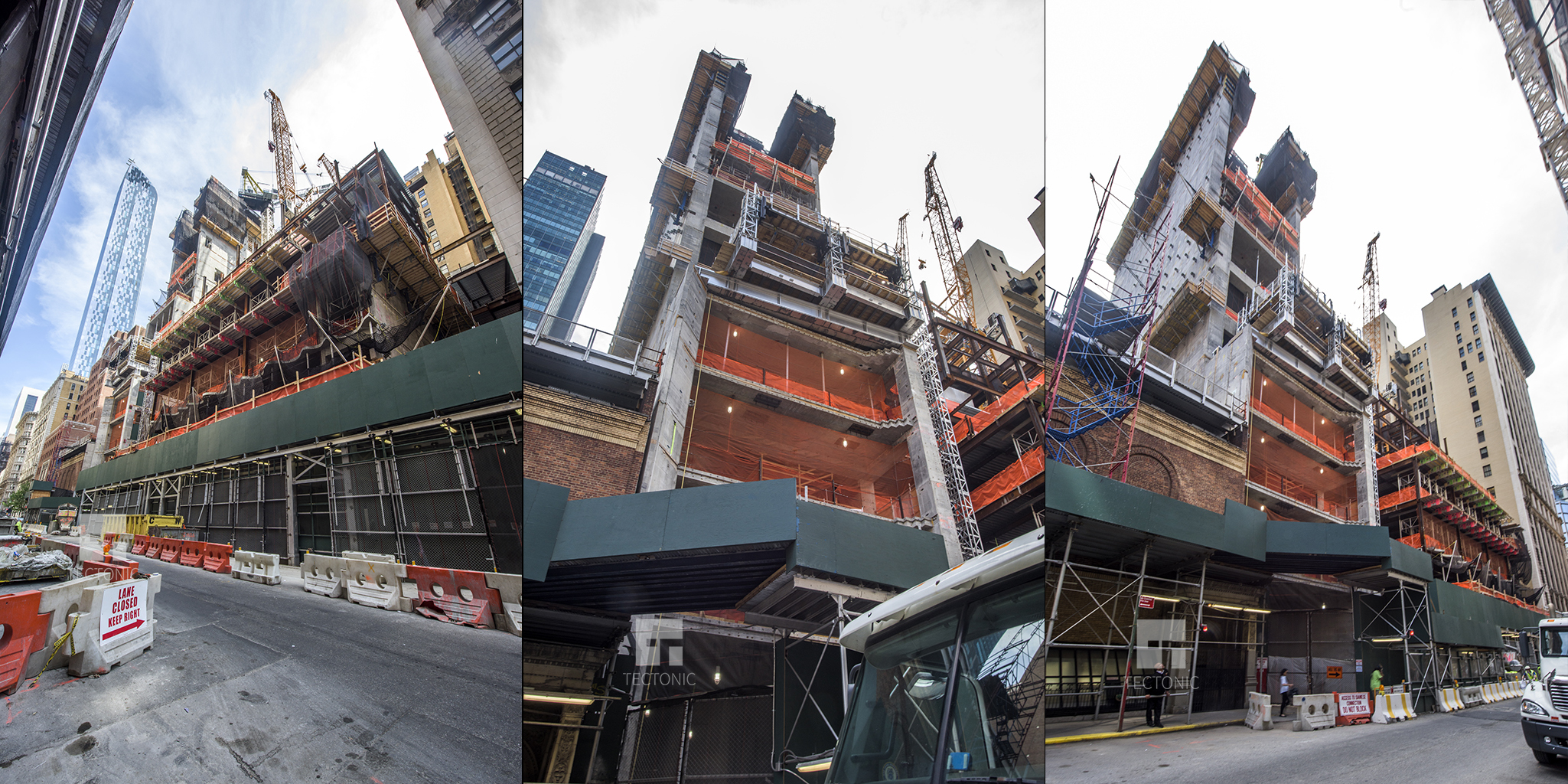
Construction of 217 West 57th Street, aka Central Park Tower, as seen from West 58th Street. Photos by Tectonic for YIMBY
The apartments will surely be decked out with their own features befitting a Billionaires’ Row tower, but some of the building amenities include residential storage for 100 bicycles, retail storage for 25 bicycles, a valet, a “tenant tween lounge,” and a cigar room. The eight floor will have an outdoor terrace, outdoor swimming pool, and a sundeck, plus tenant lounges and banquet rooms. The 10th floor will have an exercise room, treatment room, another swimming pool, and a wading pool.
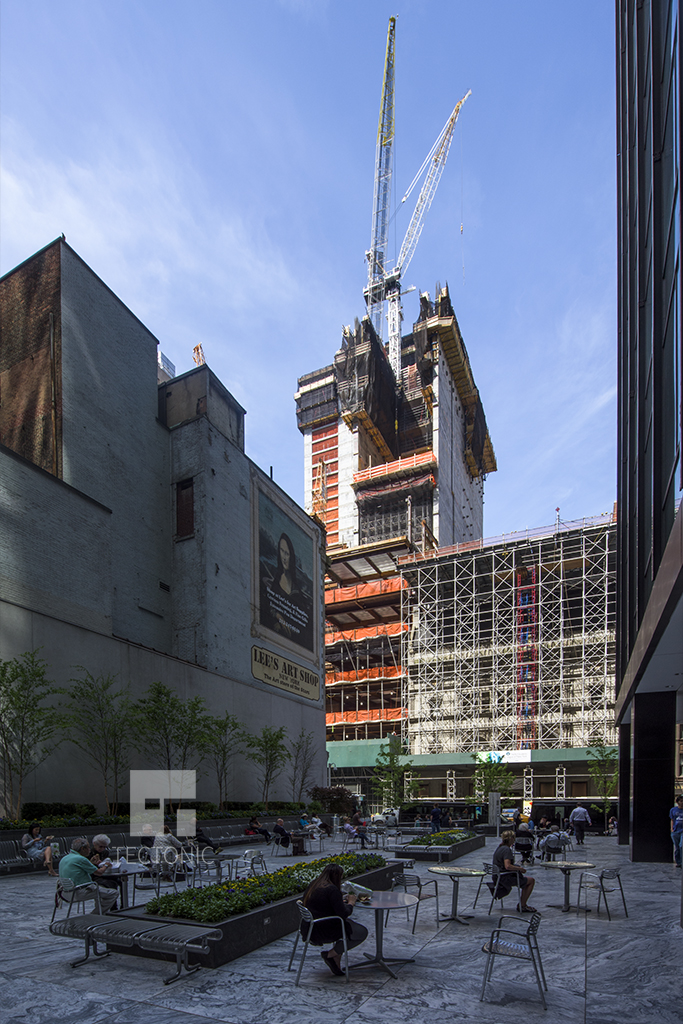
217 West 57th Street, aka Central Park Tower, as seen from 888 Seventh Avenue’s elevated plaza. Photo by Tectonic for YIMBY
Last we heard, completion was expected in 2019.
Subscribe to YIMBY’s daily e-mail
Follow YIMBYgram for real-time photo updates
Like YIMBY on Facebook
Follow YIMBY’s Twitter for the latest in YIMBYnews

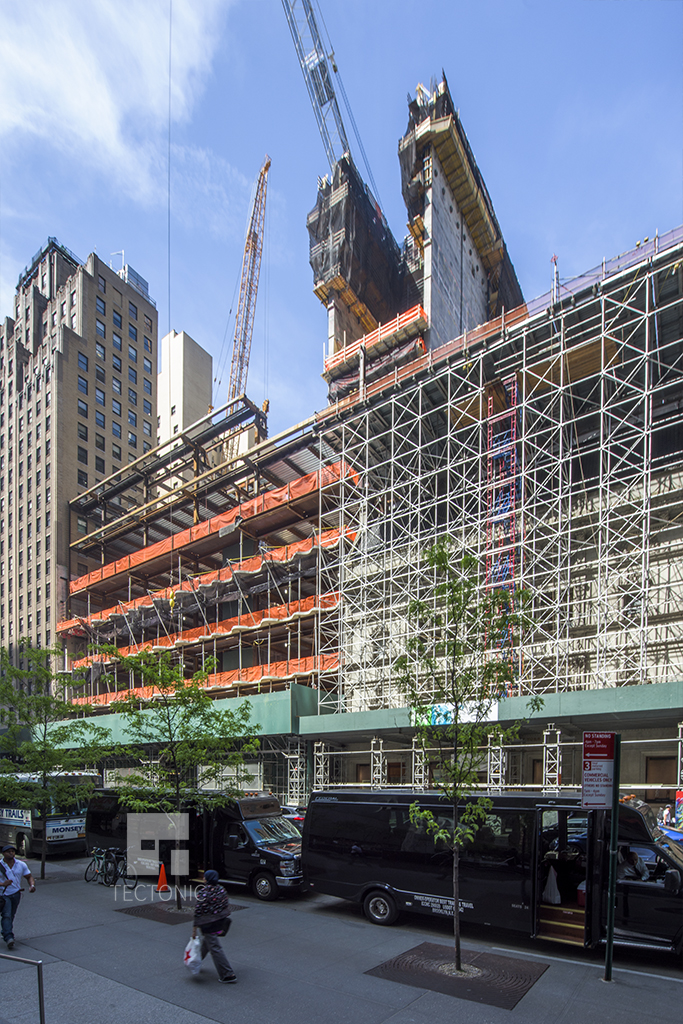
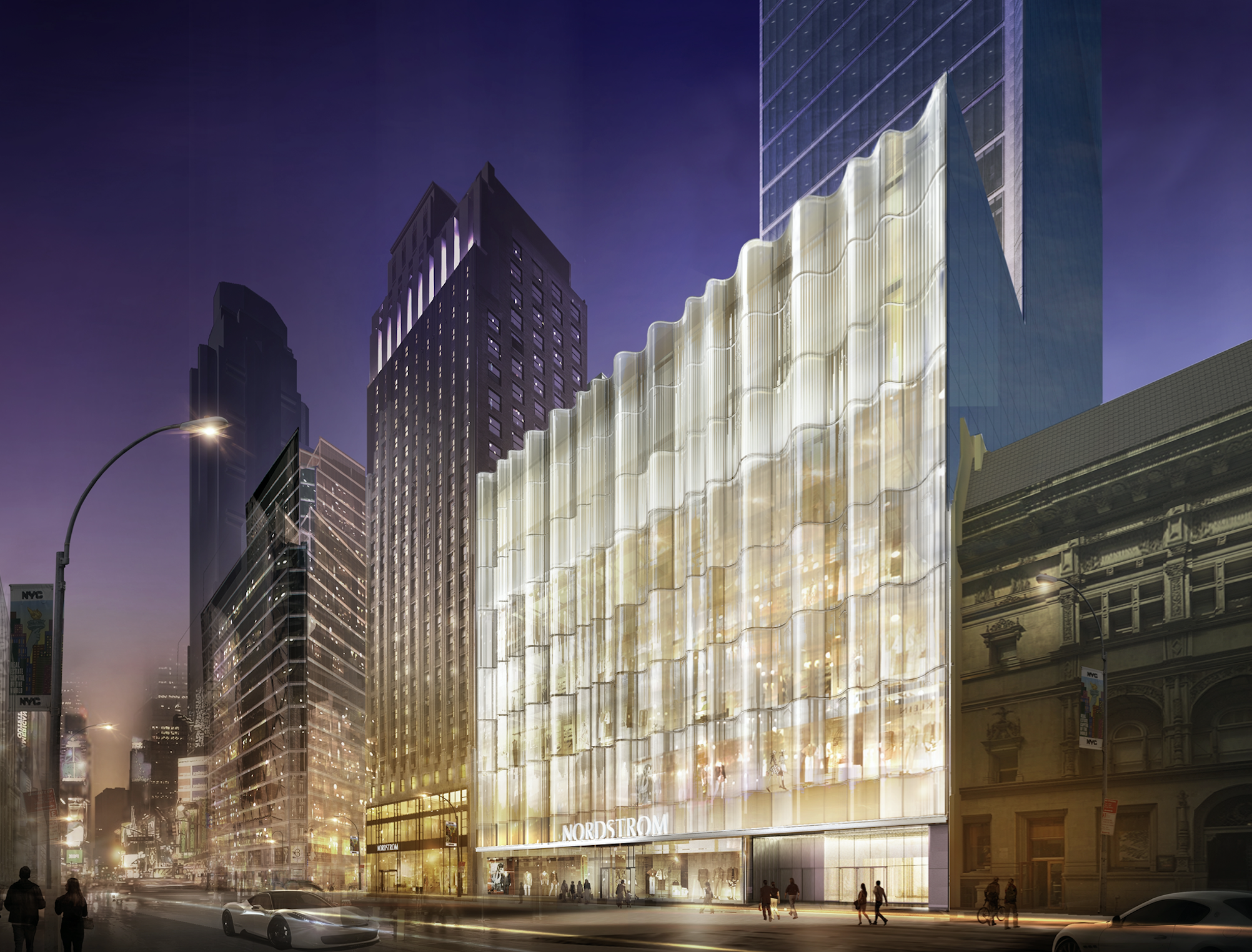
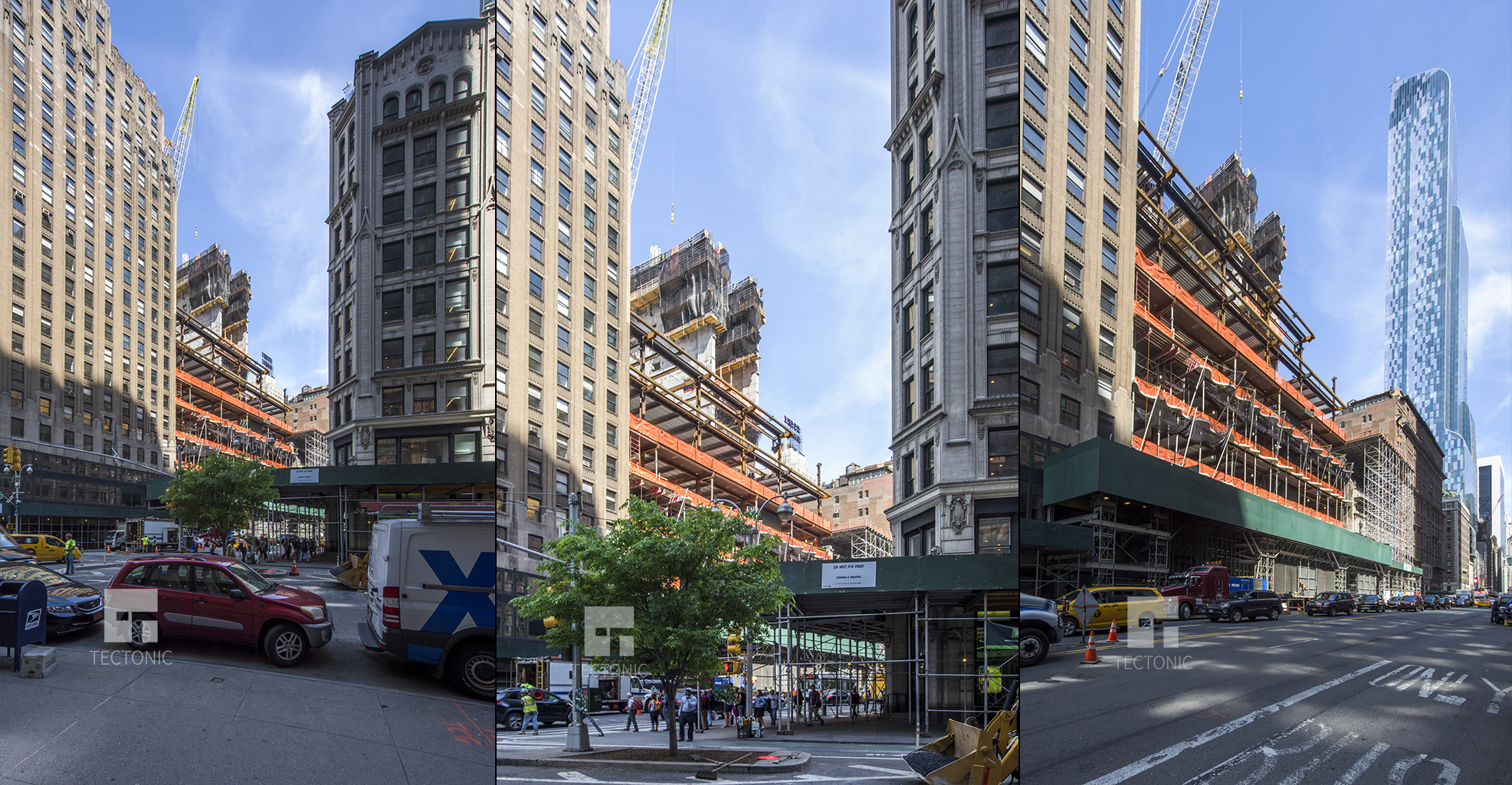
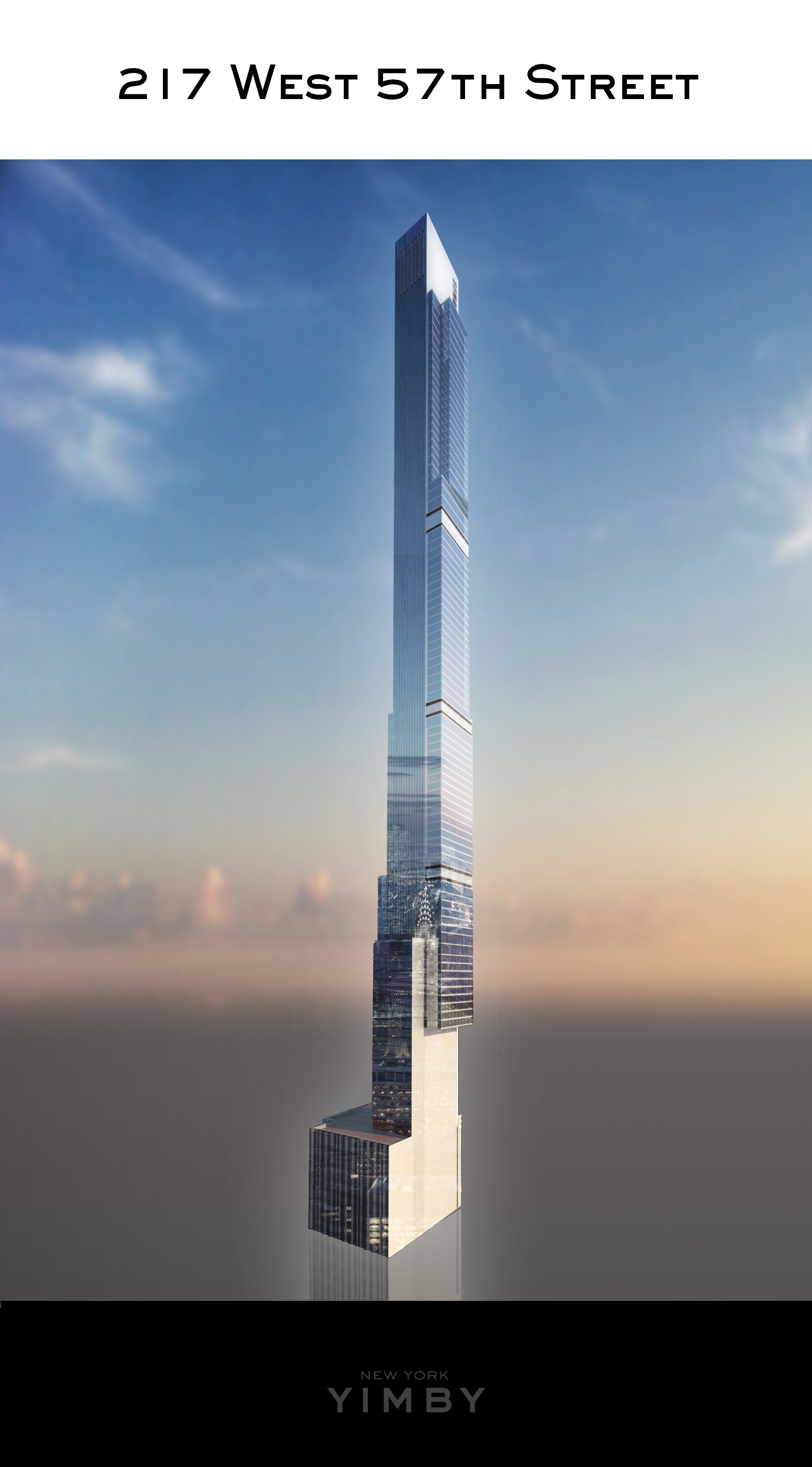

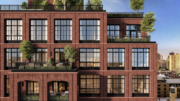


This supertall hitting skyscraper in New York City, live and sleep in the 1,550 feet.
Bicycle storage doesn’t seem like a particularly notable amenity
I thought the same thing. If they have it in coops in Kensington, it’s not fancy.
I never realized that 220 Central Park South and 217 West 57th Street are so close to each other, just across the street!