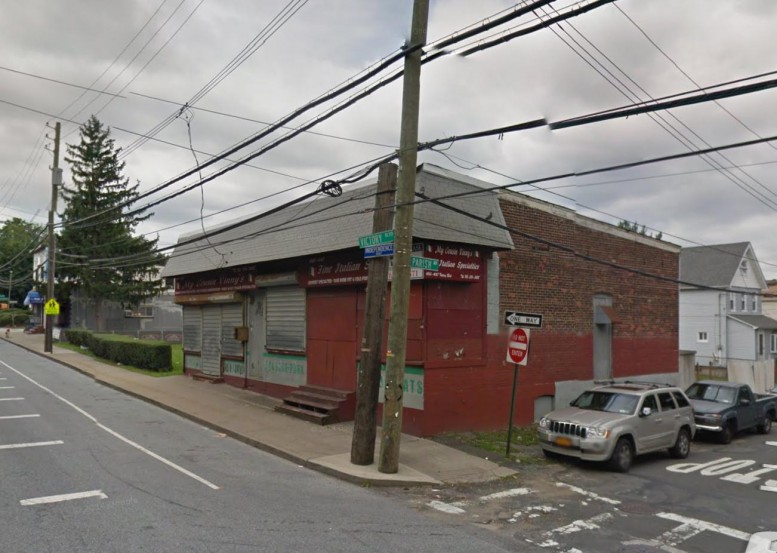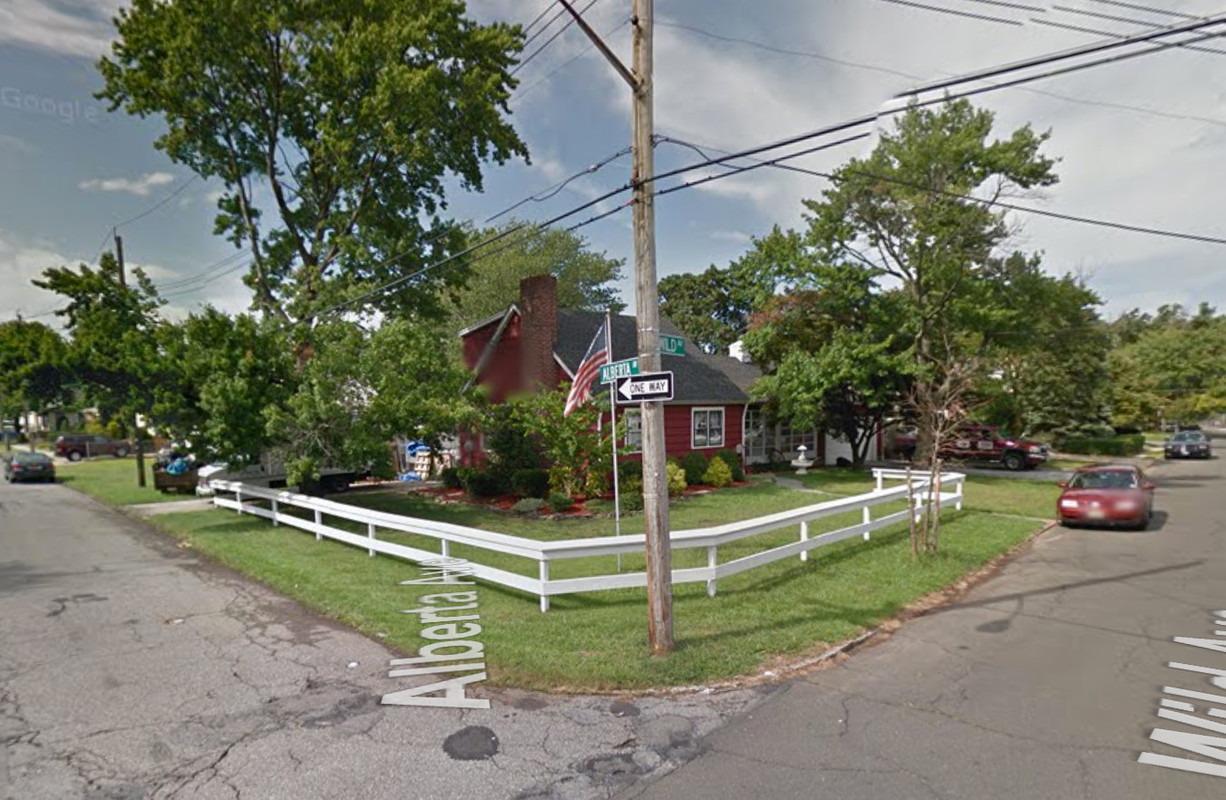Randy Franza, doing business as an anonymous Staten Island-based LLC, has filed applications for four three-story, two-family mixed-use buildings at 4065-4077 Victory Boulevard, in Travis-Chelsea, located on Staten Island’s West Shore. Two of the structure will each measure 3,158 square feet, while the other two will each measure a slightly larger 3,821 square feet. Across the entire development, the apartments should average 926 square feet apiece. All of them will also have commercial-retail space on the ground floors. On average, each will feature 1,200 square feet of commercial space. Staten Island-based Joseph M. Morace is the architect of record. The site, on the corner of Parish Avenue, was subdivided in March. A single-story building that once housed a deli must first be demolished.
Subscribe to the YIMBY newsletter for weekly updates on New York’s top projects
Subscribe to YIMBY’s daily e-mail
Follow YIMBYgram for real-time photo updates
Like YIMBY on Facebook
Follow YIMBY’s Twitter for the latest in YIMBYnews



People are responsible new plan, because their lands had to join.
Travis was isolated even for Staten Island until the West Shore Expwy (NY-440) was built in the 1970s. Before that Victory Blvd was the only way in or out of that neighborhood.